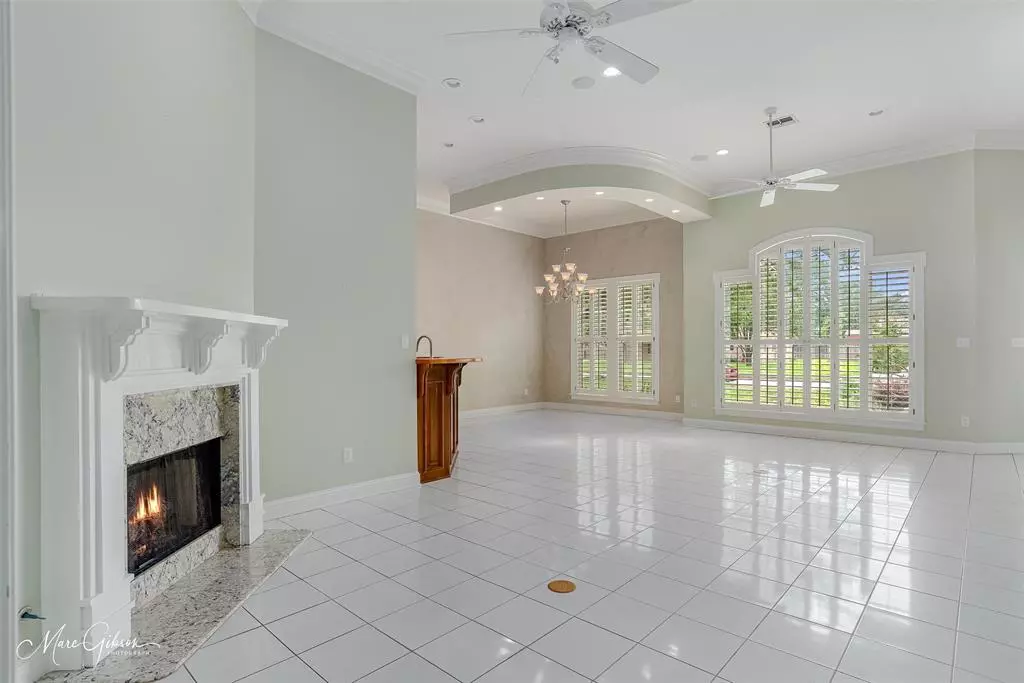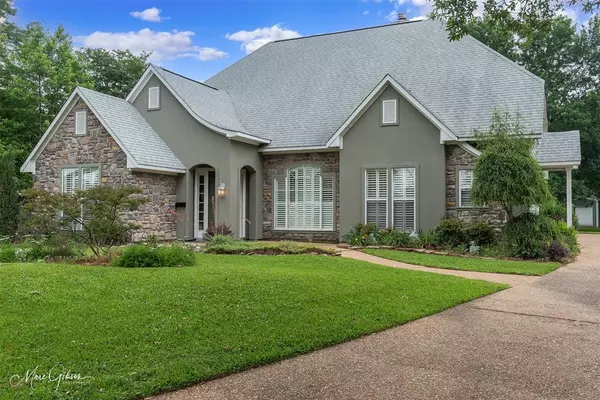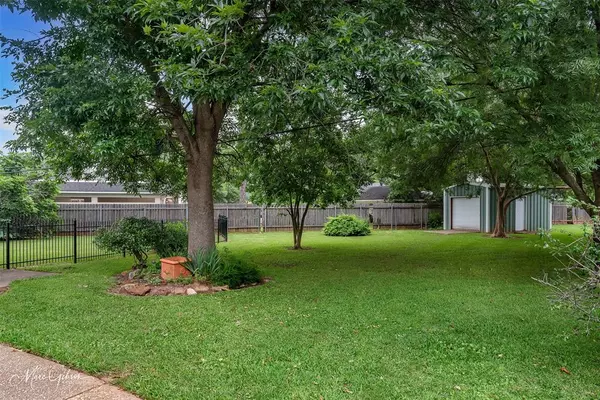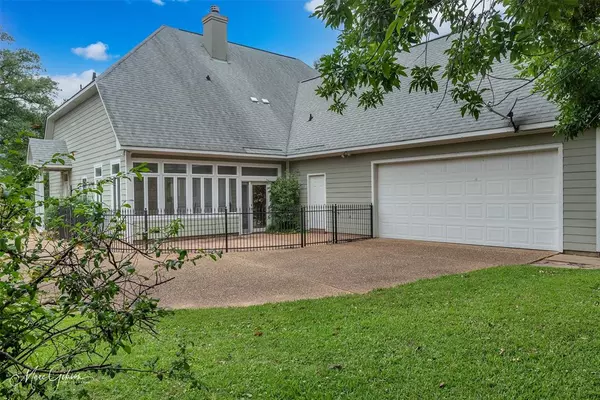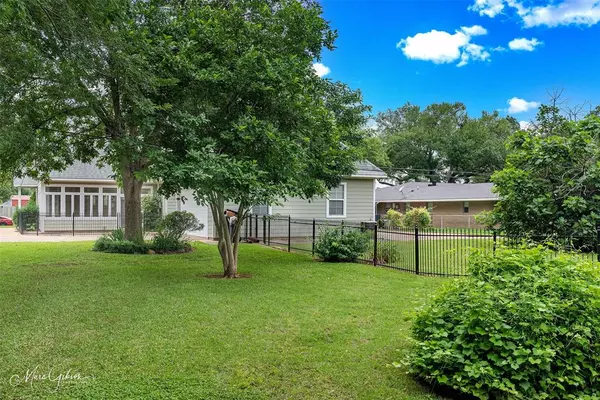
4 Beds
4 Baths
2,823 SqFt
4 Beds
4 Baths
2,823 SqFt
Key Details
Property Type Single Family Home
Sub Type Single Family Residence
Listing Status Pending
Purchase Type For Sale
Square Footage 2,823 sqft
Price per Sqft $127
Subdivision Greenacres
MLS Listing ID 20512747
Bedrooms 4
Full Baths 2
Half Baths 2
HOA Y/N None
Year Built 2001
Lot Size 0.320 Acres
Acres 0.32
Property Description
Location
State LA
County Bossier
Community Curbs, Sidewalks
Direction See GPS.
Rooms
Dining Room 1
Interior
Interior Features Double Vanity, Eat-in Kitchen, Granite Counters, Kitchen Island, Natural Woodwork, Open Floorplan
Heating Central
Cooling Central Air
Flooring Carpet, Tile, Wood
Fireplaces Number 1
Fireplaces Type Gas Logs
Appliance Built-in Gas Range, Built-in Refrigerator, Dishwasher, Disposal, Electric Oven, Microwave, Vented Exhaust Fan
Heat Source Central
Laundry Utility Room, Full Size W/D Area
Exterior
Exterior Feature Courtyard, Gas Grill
Garage Spaces 3.0
Fence Back Yard, Full, Gate, Wood, Wrought Iron
Community Features Curbs, Sidewalks
Utilities Available City Sewer, City Water, Curbs, Individual Gas Meter, Individual Water Meter, Natural Gas Available, Overhead Utilities, Sidewalk, Underground Utilities
Roof Type Asphalt
Total Parking Spaces 3
Garage Yes
Building
Lot Description Cleared, Irregular Lot, Landscaped, Sprinkler System
Story Two
Foundation Slab
Level or Stories Two
Structure Type Stone Veneer,Stucco
Schools
Elementary Schools Bossier Isd Schools
Middle Schools Bossier Isd Schools
High Schools Bossier Isd Schools
School District Bossier Psb
Others
Ownership Owner


"My job is to find and attract mastery-based agents to the office, protect the culture, and make sure everyone is happy! "

