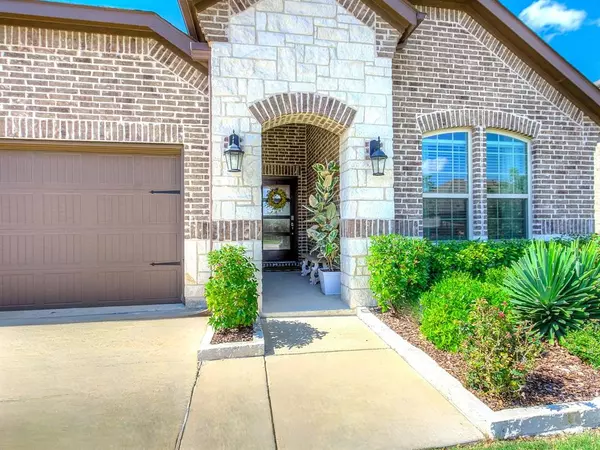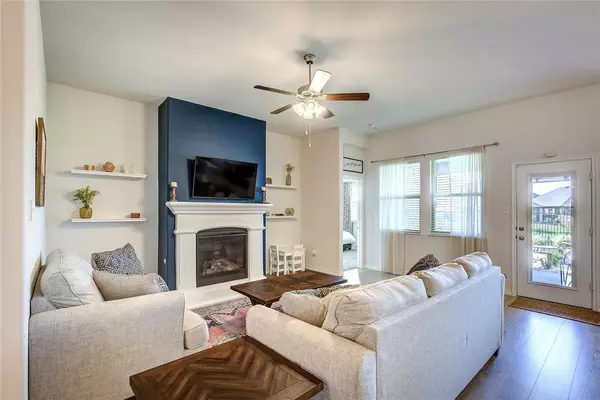
4 Beds
2 Baths
1,846 SqFt
4 Beds
2 Baths
1,846 SqFt
Key Details
Property Type Single Family Home
Sub Type Single Family Residence
Listing Status Pending
Purchase Type For Sale
Square Footage 1,846 sqft
Price per Sqft $208
Subdivision Lakeside At Heath
MLS Listing ID 20729641
Style Traditional
Bedrooms 4
Full Baths 2
HOA Fees $396/ann
HOA Y/N Mandatory
Year Built 2021
Annual Tax Amount $8,047
Lot Size 6,011 Sqft
Acres 0.138
Property Description
Location
State TX
County Kaufman
Community Community Pool, Fishing, Perimeter Fencing, Sidewalks
Direction Use GPS for best directions from your specific location.
Rooms
Dining Room 1
Interior
Interior Features Built-in Features, Cable TV Available, Decorative Lighting, Eat-in Kitchen, High Speed Internet Available, Kitchen Island, Open Floorplan, Pantry, Smart Home System, Walk-In Closet(s)
Heating Central, Electric
Cooling Central Air, Electric
Flooring Carpet, Luxury Vinyl Plank
Fireplaces Number 1
Fireplaces Type Gas, Gas Starter, Living Room
Appliance Dishwasher, Disposal, Electric Oven, Gas Cooktop, Microwave, Plumbed For Gas in Kitchen, Refrigerator, Tankless Water Heater, Vented Exhaust Fan
Heat Source Central, Electric
Laundry Utility Room, Full Size W/D Area
Exterior
Exterior Feature Covered Patio/Porch, Fire Pit, Rain Gutters, Lighting
Garage Spaces 2.0
Fence Back Yard, Fenced, Wood, Wrought Iron
Community Features Community Pool, Fishing, Perimeter Fencing, Sidewalks
Utilities Available Concrete, Curbs, Individual Gas Meter, Individual Water Meter, MUD Sewer, Sidewalk, Underground Utilities
Waterfront Yes
Waterfront Description Retaining Wall – Concrete
Roof Type Composition
Total Parking Spaces 2
Garage Yes
Building
Lot Description Few Trees, Landscaped, Level, Sprinkler System, Subdivision, Tank/ Pond, Waterfront
Story One
Foundation Slab
Level or Stories One
Structure Type Brick,Rock/Stone
Schools
Elementary Schools Linda Lyon
Middle Schools Cain
High Schools Heath
School District Rockwall Isd
Others
Restrictions Deed
Ownership of record
Acceptable Financing Cash, Conventional, FHA, VA Loan
Listing Terms Cash, Conventional, FHA, VA Loan


"My job is to find and attract mastery-based agents to the office, protect the culture, and make sure everyone is happy! "






