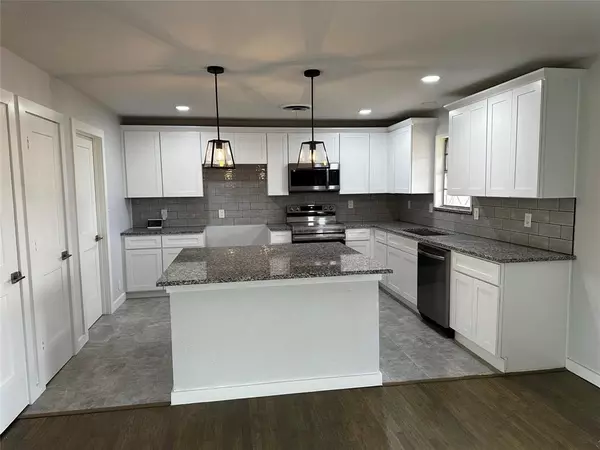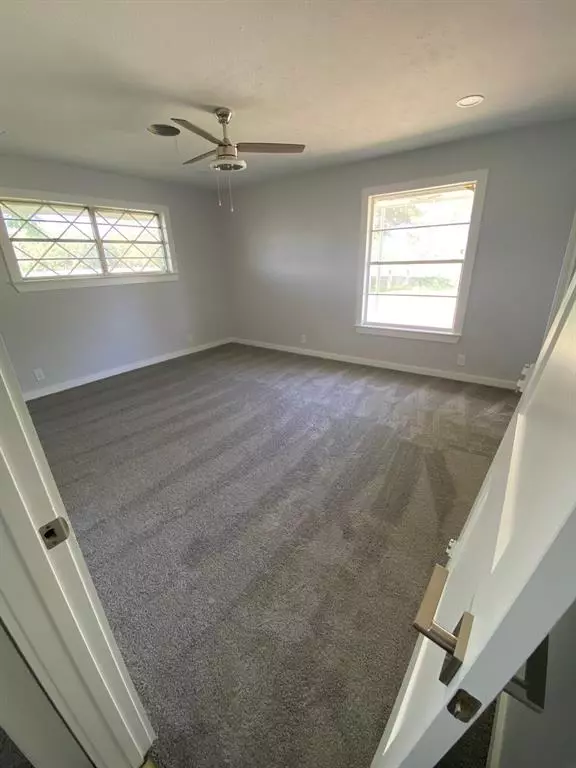
3 Beds
2 Baths
1,671 SqFt
3 Beds
2 Baths
1,671 SqFt
Key Details
Property Type Single Family Home
Sub Type Single Family Residence
Listing Status Active
Purchase Type For Sale
Square Footage 1,671 sqft
Price per Sqft $194
Subdivision W Mcdaniel Surv Abs #702
MLS Listing ID 20761210
Style Traditional
Bedrooms 3
Full Baths 2
HOA Y/N None
Year Built 1980
Annual Tax Amount $5,048
Lot Size 1.380 Acres
Acres 1.38
Property Description
This home has been exquisitely renovated with an eye for perfection and exceptional detail. The upgrades feature a chef’s kitchen Huge Center Island with sleek shaker cabinets, granite countertops, and stainless steel Samsung appliances. The bathrooms have also been beautifully updated with contemporary finishes.
The lighting has been entirely modernized, and most of the plumbing from the subfloor up has been replaced including shower valves, hot water heater and all faucets and commodes. The home boasts newly hand scraped and refinished hardwood floors in the living and dining room, complemented by updated tile flooring in the wet areas. Two car attached and an additional two car detached perfect for the lake toys.
Brand New Aerobic Septic System installed 2024
A large backyard, ideal for family gatherings and weekend cookouts. Less than a mile to Lake Tawakoni
Don’t miss your chance to own this stunningly remodeled gem! Renovation costs totaled $81,553. Professional photos will be available soon!
Location
State TX
County Hunt
Direction Rt 30 to 34 south to FM 2101 YOUR NEW HOME WILL BE ON YOUR LEFT
Rooms
Dining Room 1
Interior
Interior Features Cable TV Available, Decorative Lighting, Eat-in Kitchen, Granite Counters, Kitchen Island, Open Floorplan
Heating Electric
Cooling Central Air
Flooring Carpet, Ceramic Tile, Hardwood
Fireplaces Number 1
Fireplaces Type Wood Burning
Appliance Dishwasher, Electric Range, Microwave
Heat Source Electric
Exterior
Garage Spaces 4.0
Fence Chain Link
Utilities Available Aerobic Septic, Cable Available, Co-op Water, Electricity Connected
Roof Type Composition
Total Parking Spaces 4
Garage Yes
Building
Lot Description Few Trees, Level, Lrg. Backyard Grass
Story One
Foundation Slab
Level or Stories One
Structure Type Brick,Concrete,Wood
Schools
Elementary Schools Cannon
Middle Schools Thompson
High Schools Ford
School District Quinlan Isd
Others
Ownership Masters Remodeling, LLC
Acceptable Financing Cash, Conventional, FHA, VA Loan
Listing Terms Cash, Conventional, FHA, VA Loan


"My job is to find and attract mastery-based agents to the office, protect the culture, and make sure everyone is happy! "






