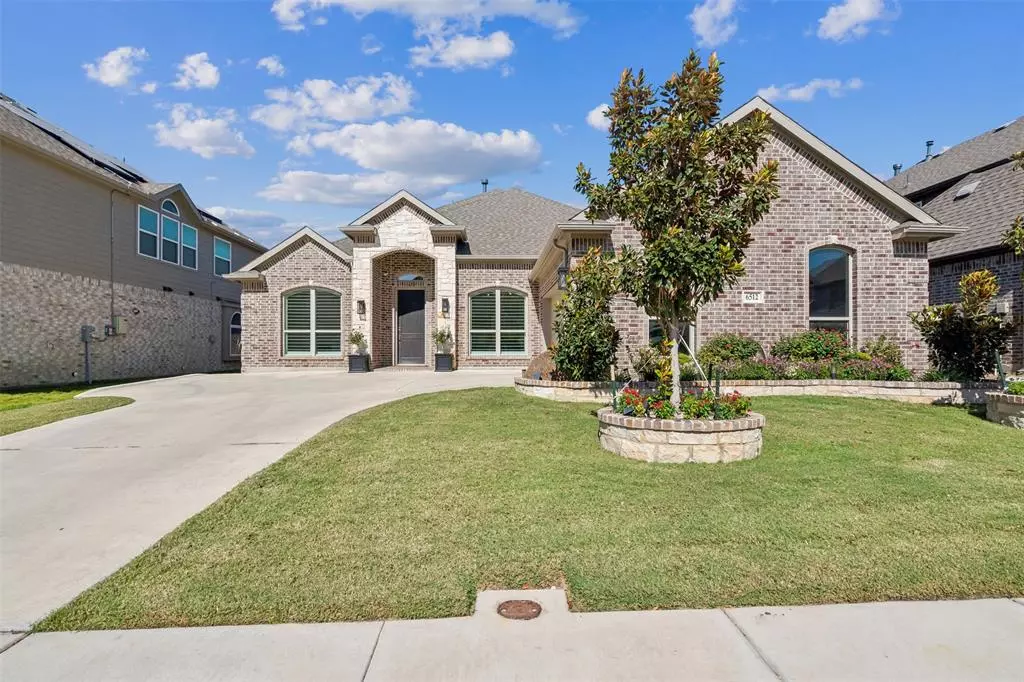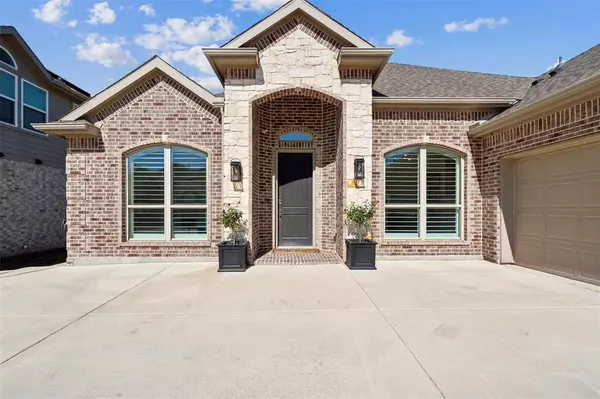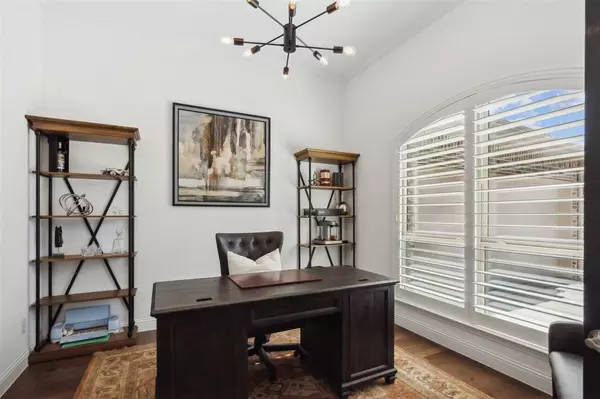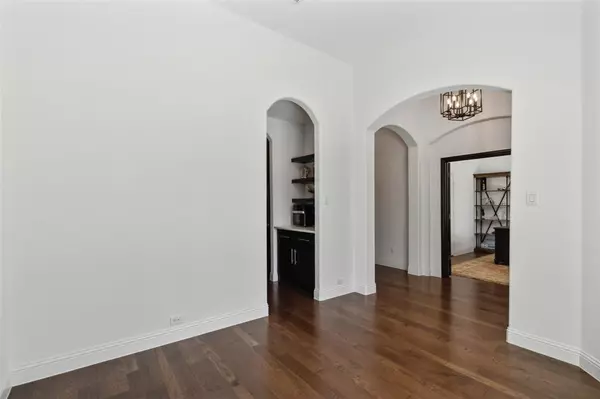
4 Beds
2 Baths
2,411 SqFt
4 Beds
2 Baths
2,411 SqFt
Key Details
Property Type Single Family Home
Sub Type Single Family Residence
Listing Status Pending
Purchase Type For Sale
Square Footage 2,411 sqft
Price per Sqft $172
Subdivision Primrose Xing
MLS Listing ID 20763698
Style Traditional
Bedrooms 4
Full Baths 2
HOA Fees $112/qua
HOA Y/N Mandatory
Year Built 2020
Lot Size 7,100 Sqft
Acres 0.163
Property Description
The light-filled open floor plan includes office, living, dining and entertaining spaces with hardwood floors, arched doorways and windows, plantation shutters and designer lighting that highlights dramatic ceiling heights.
With a farmhouse sink, quartz countertops and subway tile, stainless appliances, a walk-in pantry and coffee bar, the kitchen is the command center of the home and opens to dining and living areas. Outside, a covered patio is large enough for lounging and dining.
The comfortable primary suite includes a spa bath and separate sitting area. All four bedrooms feature large closets and neutral carpet.
Situated between Benbrook Lake and the Chisolm Trail, residents of Primrose Crossing spend weekdays biking to work, evenings strolling the neighborhood and weekends boating on the lake.
Location
State TX
County Tarrant
Community Community Pool, Curbs, Playground, Sidewalks
Direction Follow GPS
Rooms
Dining Room 2
Interior
Interior Features Cable TV Available, Decorative Lighting, Eat-in Kitchen, High Speed Internet Available, Kitchen Island, Open Floorplan, Walk-In Closet(s)
Heating Central, Electric, ENERGY STAR Qualified Equipment, Zoned
Cooling Attic Fan, Ceiling Fan(s), Central Air, Electric, ENERGY STAR Qualified Equipment, Zoned
Flooring Carpet, Combination, Hardwood, Tile
Fireplaces Number 1
Fireplaces Type Gas, Gas Starter
Appliance Built-in Gas Range, Dishwasher, Disposal, Gas Cooktop, Microwave, Tankless Water Heater, Water Purifier
Heat Source Central, Electric, ENERGY STAR Qualified Equipment, Zoned
Laundry Utility Room, Full Size W/D Area
Exterior
Exterior Feature Covered Patio/Porch, Rain Gutters
Garage Spaces 2.0
Fence Back Yard, Wood
Community Features Community Pool, Curbs, Playground, Sidewalks
Utilities Available Cable Available, City Sewer, City Water, Curbs, Individual Gas Meter, Individual Water Meter, Sidewalk, Underground Utilities
Roof Type Composition
Total Parking Spaces 2
Garage Yes
Building
Lot Description Interior Lot, Landscaped, Sprinkler System, Subdivision
Story One
Foundation Slab
Level or Stories One
Structure Type Brick,Rock/Stone
Schools
Elementary Schools Dallas Park
Middle Schools Summer Creek
High Schools North Crowley
School District Crowley Isd
Others
Restrictions Deed
Ownership of record
Acceptable Financing Cash, Conventional, FHA, VA Loan
Listing Terms Cash, Conventional, FHA, VA Loan
Special Listing Condition Deed Restrictions, Survey Available, Utility Easement, Verify Tax Exemptions


"My job is to find and attract mastery-based agents to the office, protect the culture, and make sure everyone is happy! "






