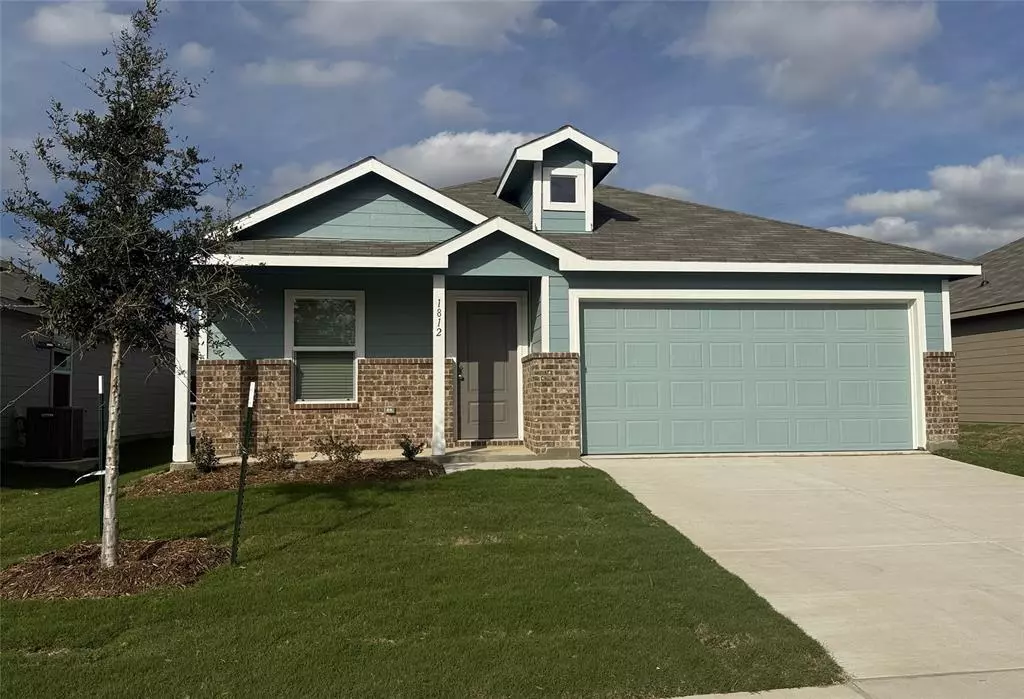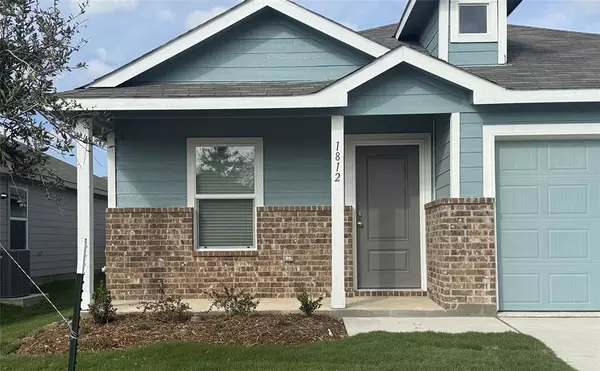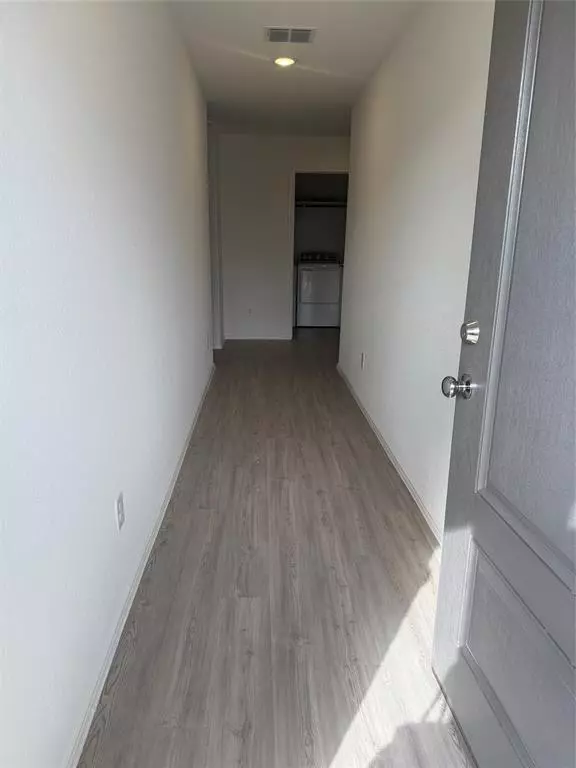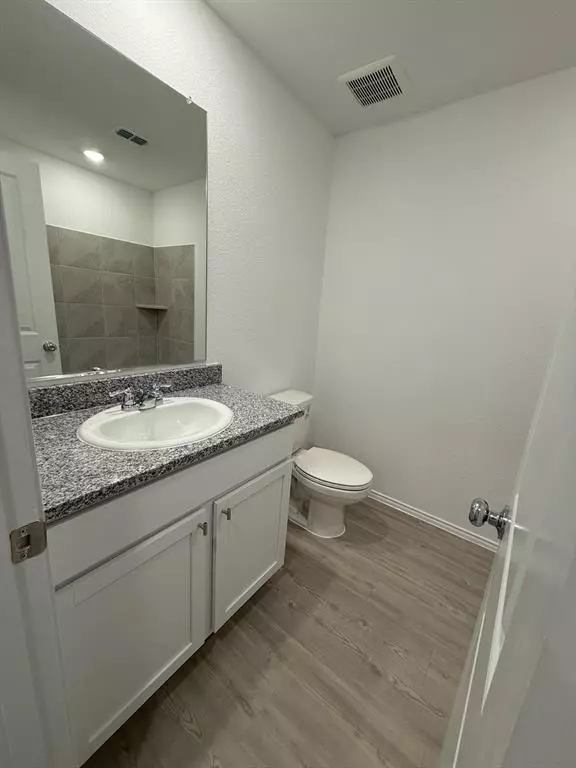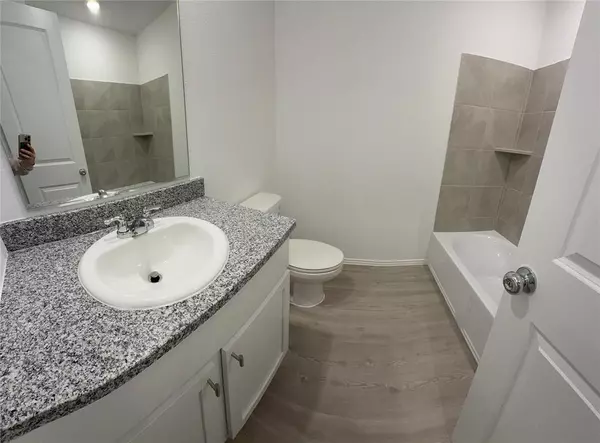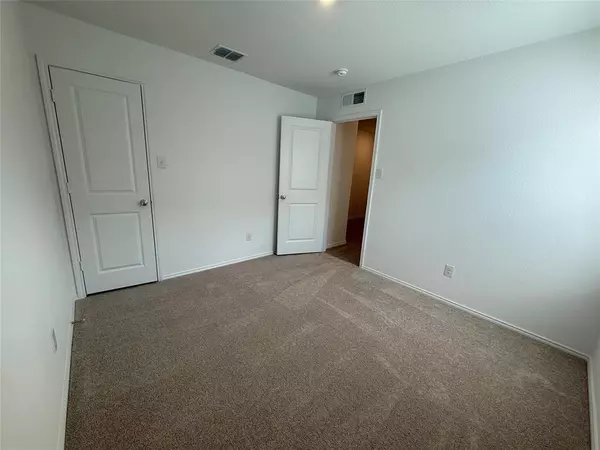
3 Beds
2 Baths
1,487 SqFt
3 Beds
2 Baths
1,487 SqFt
Key Details
Property Type Single Family Home
Sub Type Single Family Residence
Listing Status Active
Purchase Type For Rent
Square Footage 1,487 sqft
Subdivision Preserve At Honey Creek
MLS Listing ID 20780060
Bedrooms 3
Full Baths 2
PAD Fee $1
HOA Y/N Mandatory
Year Built 2024
Lot Size 4,399 Sqft
Acres 0.101
Lot Dimensions 50x110
Property Description
The Kitchen has white Shaker cabinets with stunning contemporary hardware that compliment the black and white Granite counter top. Contemporary Light Grey color VP flooring throughout the home. Carpet in the bedrooms and large laundry space. The large backyard is great for entertaining or a kid's play area.
Within McKinney ISD, which is an A-rating. All schools are within 4.0 miles from the community.
Section 8 applicants accepted
Location
State TX
County Collin
Community Club House, Community Pool, Park, Playground, Pool, Sidewalks
Direction Honey Creek is located off of Hardin Rd. and Weston Rd. in North McKinney, TX. 3.0 miles from HWY 75
Rooms
Dining Room 1
Interior
Interior Features Built-in Features, Cable TV Available, Decorative Lighting, Eat-in Kitchen, Granite Counters, High Speed Internet Available, Open Floorplan, Other, Pantry, Walk-In Closet(s)
Heating Central, ENERGY STAR Qualified Equipment
Cooling Central Air, ENERGY STAR Qualified Equipment
Flooring Carpet, Luxury Vinyl Plank
Appliance Dishwasher, Disposal, Gas Oven, Gas Range, Microwave, Plumbed For Gas in Kitchen, Tankless Water Heater
Heat Source Central, ENERGY STAR Qualified Equipment
Laundry Electric Dryer Hookup, Washer Hookup
Exterior
Exterior Feature Covered Patio/Porch, Garden(s), Rain Gutters, Private Yard
Garage Spaces 2.0
Fence Wood
Community Features Club House, Community Pool, Park, Playground, Pool, Sidewalks
Utilities Available City Sewer, City Water, Community Mailbox, Concrete, Curbs, Sidewalk
Roof Type Composition
Garage Yes
Building
Lot Description Few Trees, Interior Lot, Landscaped, Lrg. Backyard Grass, Sprinkler System
Story One
Foundation Slab
Level or Stories One
Schools
Elementary Schools Naomi Press
Middle Schools Johnson
High Schools Mckinney North
School District Mckinney Isd
Others
Pets Allowed No
Restrictions No Livestock,No Pets,No Smoking,No Sublease,No Waterbeds
Ownership Private
Special Listing Condition Affordable Housing, HUD, Section 8 Qualified
Pets Allowed No


"My job is to find and attract mastery-based agents to the office, protect the culture, and make sure everyone is happy! "

