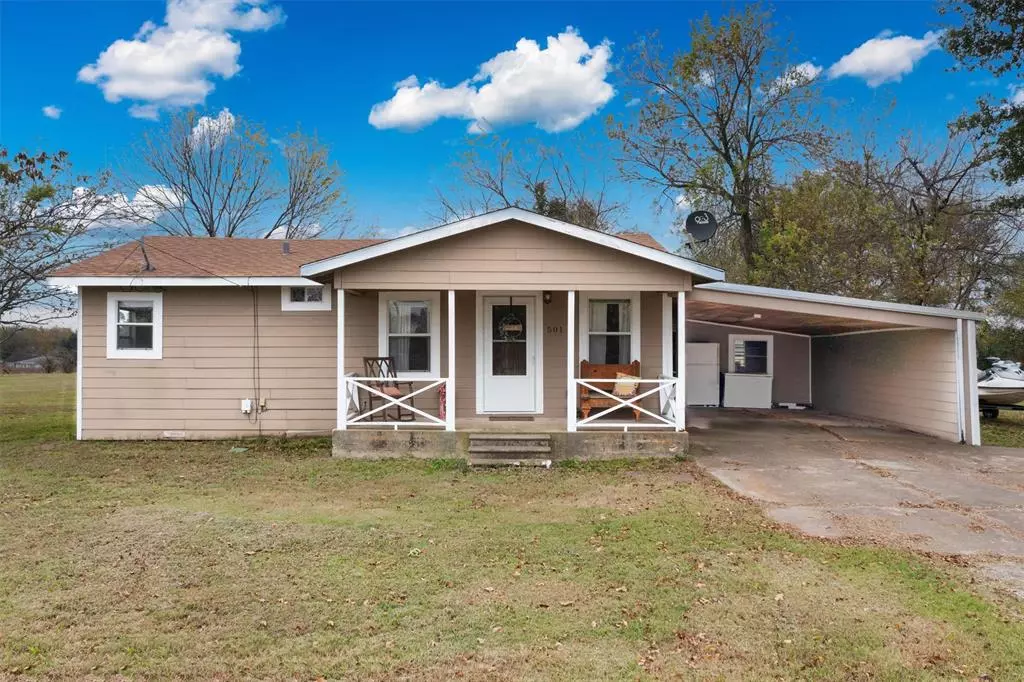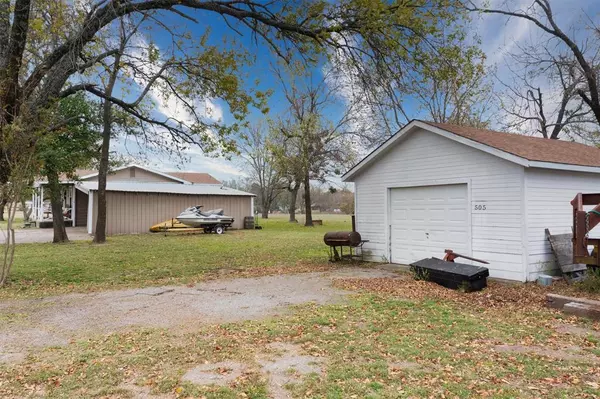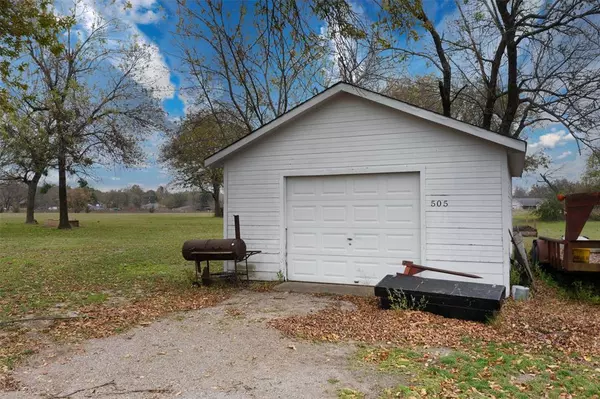
3 Beds
2 Baths
924 SqFt
3 Beds
2 Baths
924 SqFt
Key Details
Property Type Single Family Home
Sub Type Single Family Residence
Listing Status Active Option Contract
Purchase Type For Sale
Square Footage 924 sqft
Price per Sqft $182
Subdivision S4430
MLS Listing ID 20786439
Style Traditional
Bedrooms 3
Full Baths 2
HOA Y/N None
Year Built 1960
Lot Size 1.320 Acres
Acres 1.32
Property Description
Location
State TX
County Hunt
Direction from main street and hwy 34 intersection go west house is on the left side of road.
Rooms
Dining Room 1
Interior
Interior Features Eat-in Kitchen, Paneling
Heating Natural Gas
Cooling Ceiling Fan(s), Wall/Window Unit(s)
Flooring Vinyl, Wood
Appliance Electric Range, Refrigerator
Heat Source Natural Gas
Laundry In Garage, Full Size W/D Area
Exterior
Garage Spaces 2.0
Carport Spaces 2
Utilities Available City Sewer, City Water, Individual Gas Meter
Roof Type Composition
Total Parking Spaces 2
Garage Yes
Building
Lot Description Acreage, Lrg. Backyard Grass
Story One
Level or Stories One
Structure Type Siding
Schools
Elementary Schools Wolfecity
Middle Schools Wolfecity
High Schools Wolfecity
School District Wolfe City Isd
Others
Ownership Braden Reid Malone
Acceptable Financing Cash, Conventional, FHA, VA Loan
Listing Terms Cash, Conventional, FHA, VA Loan


"My job is to find and attract mastery-based agents to the office, protect the culture, and make sure everyone is happy! "






