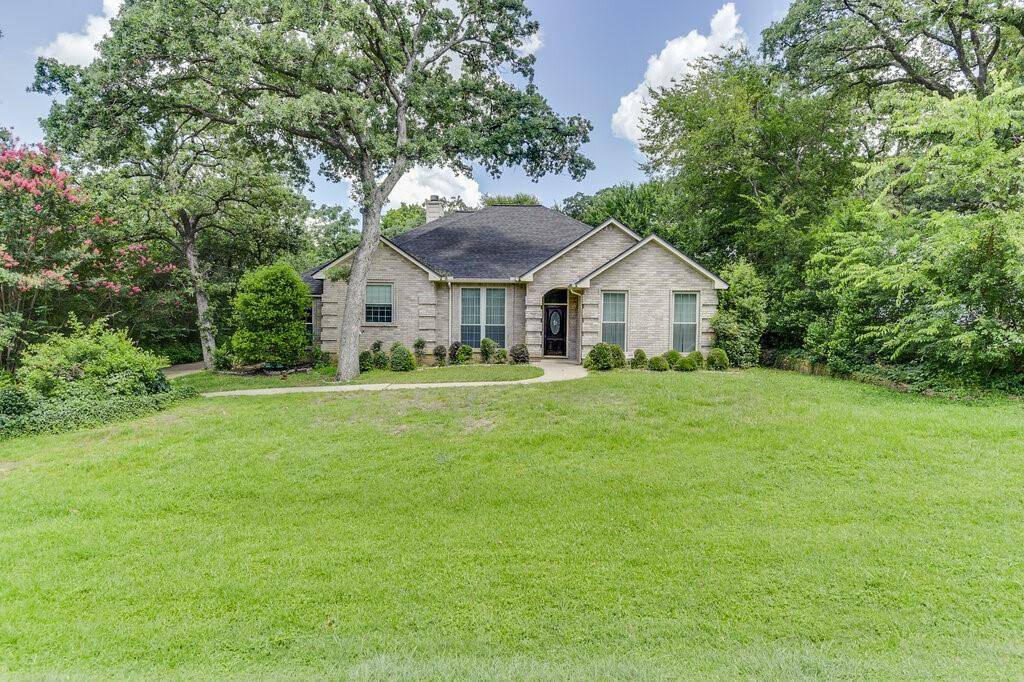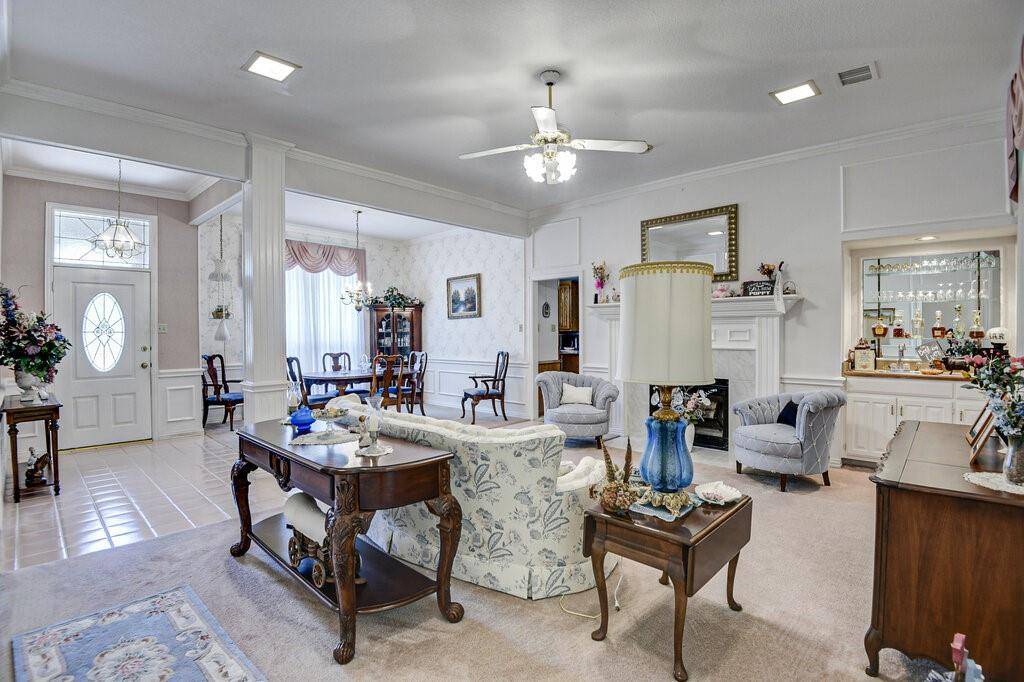4 Beds
3 Baths
2,446 SqFt
4 Beds
3 Baths
2,446 SqFt
Key Details
Property Type Single Family Home
Sub Type Single Family Residence
Listing Status Active
Purchase Type For Sale
Square Footage 2,446 sqft
Price per Sqft $173
Subdivision Fox A Add
MLS Listing ID 20974812
Style Traditional
Bedrooms 4
Full Baths 3
HOA Y/N None
Year Built 1988
Annual Tax Amount $9,195
Lot Size 0.459 Acres
Acres 0.459
Property Sub-Type Single Family Residence
Property Description
Step inside to a formal living and dining area featuring crown molding, wainscoting, chandeliers, a cozy wood-burning fireplace, and a wet bar—perfect for gatherings or quiet evenings at home.
The bright, open-concept kitchen boasts double ovens, a peninsula with seating, and a cozy breakfast nook, all flowing seamlessly into the family room. It's a warm and inviting space for cooking, dining, and spending time together.
The primary bedroom suite is a true retreat, complete with a tray ceiling, large window, and a spa-like en-suite bath featuring a jetted tub, separate walk-in shower, skylight windows, and a spacious walk-in closet.
Three additional bedrooms include a convenient Hollywood-style shared bathroom, offering both function and privacy.
With plenty of outdoor space, beautiful trees, and timeless interior details, this home combines space, comfort, and charm—ready for you to make it your own. Close-by all the amenities of Arlington! All stores, shops, dining, Texas Rangers, Dallas Cowboys and Texas Live!!
Location
State TX
County Tarrant
Direction 20 East to exit 445 toward Green Oaks Blvd. Right onto Green Oaks, Right onto Hidden Oaks Lane. House will be on the left.
Rooms
Dining Room 2
Interior
Interior Features Cable TV Available, Chandelier, Decorative Lighting, Double Vanity, Eat-in Kitchen, High Speed Internet Available, Open Floorplan, Vaulted Ceiling(s), Wainscoting, Walk-In Closet(s), Wet Bar
Heating Central, Electric
Cooling Ceiling Fan(s), Central Air, Electric
Flooring Carpet, Ceramic Tile
Fireplaces Number 1
Fireplaces Type Living Room
Appliance Dishwasher, Disposal, Electric Cooktop, Electric Oven, Electric Water Heater, Double Oven
Heat Source Central, Electric
Laundry Electric Dryer Hookup, Utility Room, Full Size W/D Area, Washer Hookup
Exterior
Exterior Feature Covered Patio/Porch, Rain Gutters
Garage Spaces 2.0
Fence Wood
Utilities Available Cable Available, City Sewer, City Water, Concrete, Curbs, Electricity Available, Electricity Connected, Individual Water Meter, Sewer Available
Roof Type Composition
Total Parking Spaces 2
Garage Yes
Building
Lot Description Landscaped, Lrg. Backyard Grass, Many Trees
Story One
Foundation Slab
Level or Stories One
Structure Type Brick
Schools
Elementary Schools Moore
High Schools Martin
School District Arlington Isd
Others
Ownership Foriyes
Acceptable Financing Cash, Conventional, FHA, VA Loan
Listing Terms Cash, Conventional, FHA, VA Loan
Virtual Tour https://www.propertypanorama.com/instaview/ntreis/20974812

"My job is to find and attract mastery-based agents to the office, protect the culture, and make sure everyone is happy! "






