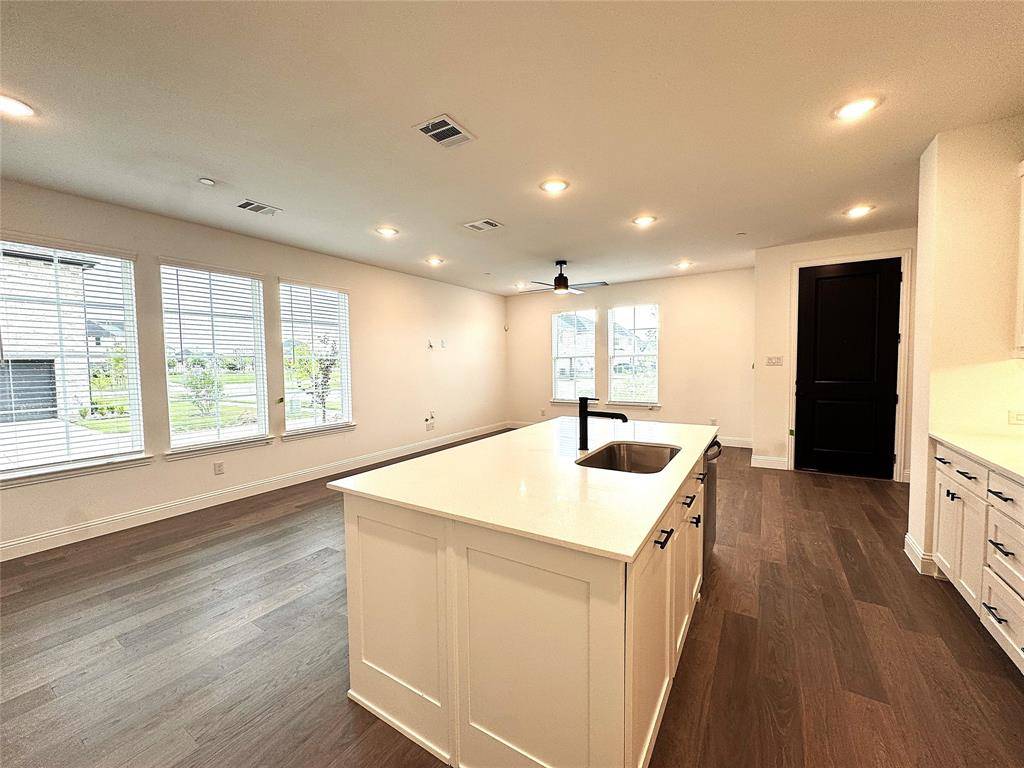3 Beds
3 Baths
2,075 SqFt
3 Beds
3 Baths
2,075 SqFt
Key Details
Property Type Townhouse
Sub Type Townhouse
Listing Status Active
Purchase Type For Rent
Square Footage 2,075 sqft
Subdivision Twin Creeks Watters
MLS Listing ID 20986982
Style Traditional
Bedrooms 3
Full Baths 2
Half Baths 1
HOA Y/N None
Year Built 2025
Lot Size 3,659 Sqft
Acres 0.084
Property Sub-Type Townhouse
Property Description
Experience upscale living in this brand-new, CB Jeni townhome perfectly situated on a private north-facing corner lot. This modern 3-bedroom, 2.5-bath home offers abundant natural light, an open-concept kitchen with quartz countertops, stainless steel appliances, a large island, and sleek finishes throughout.
Enjoy direct access to the community park and playground, making it ideal for families or those who love outdoor living. Comes fully equipped with a refrigerator, washer, and dryer, so you can move in stress-free.
Located minutes from US-75 and SH-121, with fast access to Allen Premium Outlets, shopping, dining, and top-rated schools. The community is peaceful, newly built, and beautifully maintained.
Location
State TX
County Collin
Direction GPS
Rooms
Dining Room 1
Interior
Interior Features Cable TV Available, Decorative Lighting, Double Vanity, High Speed Internet Available, Open Floorplan, Walk-In Closet(s)
Heating Central
Cooling Ceiling Fan(s), Central Air
Flooring Carpet, Ceramic Tile, Luxury Vinyl Plank
Appliance Dishwasher, Disposal, Gas Range, Microwave, Plumbed For Gas in Kitchen, Vented Exhaust Fan
Heat Source Central
Laundry Electric Dryer Hookup, Full Size W/D Area, Washer Hookup
Exterior
Exterior Feature Covered Patio/Porch
Garage Spaces 2.0
Utilities Available Cable Available, City Sewer, City Water, Individual Gas Meter, Individual Water Meter, Sidewalk, Underground Utilities
Roof Type Composition
Total Parking Spaces 2
Garage Yes
Building
Lot Description Corner Lot, Few Trees, Interior Lot, Landscaped, Sprinkler System
Story Two
Foundation Slab
Level or Stories Two
Structure Type Brick
Schools
Elementary Schools Boon
Middle Schools Ereckson
High Schools Allen
School District Allen Isd
Others
Pets Allowed Cats OK, Dogs OK, Number Limit, Size Limit
Restrictions No Mobile Home,No Smoking,No Sublease,Pet Restrictions
Ownership ownwr
Pets Allowed Cats OK, Dogs OK, Number Limit, Size Limit
Virtual Tour https://www.propertypanorama.com/instaview/ntreis/20986982

"My job is to find and attract mastery-based agents to the office, protect the culture, and make sure everyone is happy! "






