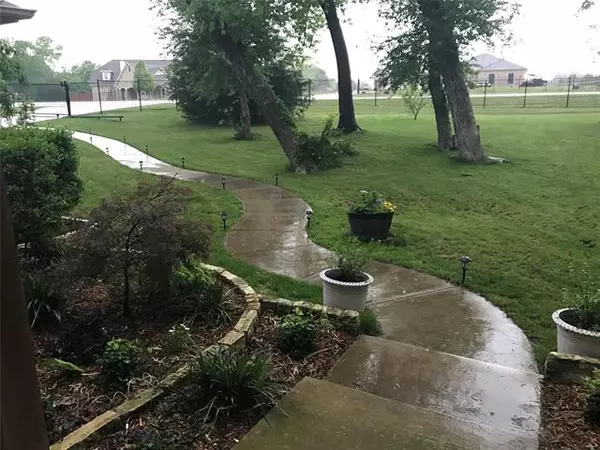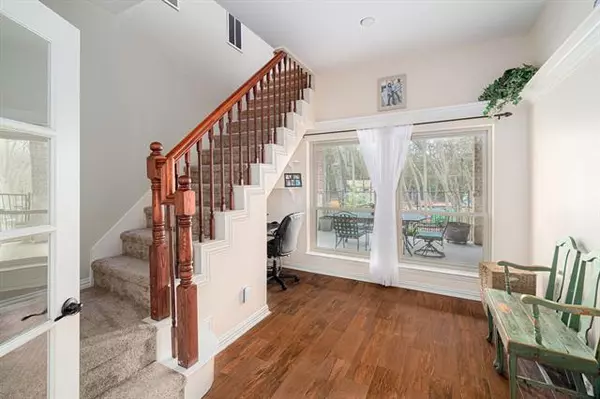$625,000
For more information regarding the value of a property, please contact us for a free consultation.
4 Beds
3 Baths
3,072 SqFt
SOLD DATE : 03/12/2021
Key Details
Property Type Single Family Home
Sub Type Single Family Residence
Listing Status Sold
Purchase Type For Sale
Square Footage 3,072 sqft
Price per Sqft $203
Subdivision High Point Estates
MLS Listing ID 14516291
Sold Date 03/12/21
Bedrooms 4
Full Baths 3
HOA Y/N None
Total Fin. Sqft 3072
Year Built 2007
Annual Tax Amount $7,492
Lot Size 2.815 Acres
Acres 2.815
Property Description
Serene & Spacious! Custom home tucked away in a park like setting on 2.8 acres near city amenities. Open floor plan with split bedrooms. Living boasts floor to ceiling stone fireplace, high ceilings & beams and is open to the kitchen that features brkfst bar, Island, copper farm sink, soap stone counters, double oven & gas stove. Large master with trey ceilings has ensuite with jetted tub, separate shower & large walk-in closet. Secondary bedrooms have ensuites. Media room upstairs has a closet and walk-in attic access. Backyard features mature trees, shop with electricity that is plumbed for water, firepit, covered patio, stream & stocked pond. See country living at its finest!
Location
State TX
County Collin
Direction From Hwy 380, right onto Elm St, left onto S Airport Dr, right onto University, left onto New Hope Rd, right onto CR 466, right CR 463, right High Point Drive
Rooms
Dining Room 2
Interior
Interior Features Cable TV Available, Decorative Lighting, High Speed Internet Available, Sound System Wiring
Heating Central, Natural Gas, Propane, Solar
Cooling Ceiling Fan(s), Central Air, Electric
Flooring Ceramic Tile, Wood Under Carpet
Fireplaces Number 2
Fireplaces Type Blower Fan, Brick, Freestanding, Insert, Stone, Wood Burning
Equipment Intercom, Satellite Dish
Appliance Dishwasher, Disposal, Double Oven, Electric Oven, Gas Cooktop, Microwave, Plumbed for Ice Maker, Electric Water Heater
Heat Source Central, Natural Gas, Propane, Solar
Laundry Electric Dryer Hookup, Full Size W/D Area, Washer Hookup
Exterior
Exterior Feature Covered Deck, Covered Patio/Porch, Fire Pit, Garden(s), Rain Gutters, Lighting, Storage
Garage Spaces 3.0
Fence Cross Fenced, Gate, Wrought Iron, Metal, Wood
Utilities Available Aerobic Septic, Asphalt, City Water, Co-op Water, Individual Water Meter
Roof Type Composition
Garage Yes
Building
Lot Description Acreage, Few Trees, Landscaped, Sprinkler System, Tank/ Pond
Story Two
Foundation Slab
Structure Type Brick,Rock/Stone
Schools
Elementary Schools Webb
Middle Schools Johnson
High Schools Mckinney North
School District Mckinney Isd
Others
Restrictions No Known Restriction(s),No Restrictions
Ownership See Agent
Acceptable Financing Cash, Conventional, FHA, VA Loan
Listing Terms Cash, Conventional, FHA, VA Loan
Financing Conventional
Special Listing Condition Survey Available, Utility Easement
Read Less Info
Want to know what your home might be worth? Contact us for a FREE valuation!

Our team is ready to help you sell your home for the highest possible price ASAP

©2024 North Texas Real Estate Information Systems.
Bought with Philip Kaiser • Briggs Freeman Sotheby's Int'l

"My job is to find and attract mastery-based agents to the office, protect the culture, and make sure everyone is happy! "






