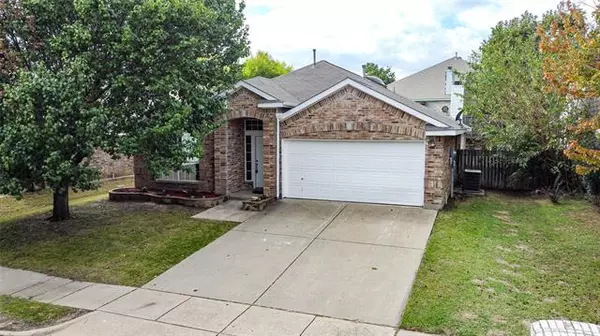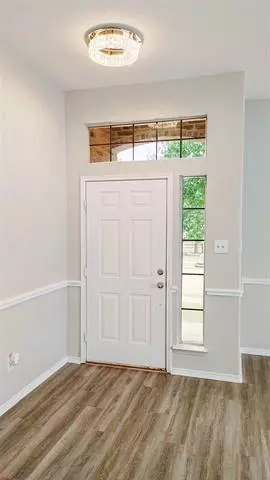$299,900
For more information regarding the value of a property, please contact us for a free consultation.
3 Beds
2 Baths
1,993 SqFt
SOLD DATE : 11/19/2021
Key Details
Property Type Single Family Home
Sub Type Single Family Residence
Listing Status Sold
Purchase Type For Sale
Square Footage 1,993 sqft
Price per Sqft $150
Subdivision Whisperwood Estates Add
MLS Listing ID 14694971
Sold Date 11/19/21
Style Traditional
Bedrooms 3
Full Baths 2
HOA Y/N None
Total Fin. Sqft 1993
Year Built 2001
Annual Tax Amount $5,549
Lot Size 5,488 Sqft
Acres 0.126
Lot Dimensions 55 X 106
Property Description
Recently updated & ready for new owner! Large, popular, floorplan features 2 large living areas, 3 bedrooms, & a study that could also be a formal dining room. New appliances, new lighting, new carpet, new luxury vinyl plank flooring, & fresh paint throughout! Plenty of kitchen cabinets plus large countertop area with breakfast bar. Massive amount of natural light from the huge kitchen skylight! Secluded Master suite overlooks the covered back patio & is highlighted by a large garden tub, separate shower, dual sinks, & good sized walk-in closet. Secondary bedrooms are located on the other side of the home. Rear living room has gas log fireplace. Solar screens on the West side for extra sun protection. Come see!
Location
State TX
County Tarrant
Direction From 820N, take exit 15 and go North on Marine Creek Parkway. Marine Creek Parkway becomes Old Decatur Road. Turn right on Silverbrook Dr, & then Left on Oak Hollow Trail. Home will be on your left.
Rooms
Dining Room 1
Interior
Interior Features Cable TV Available, Decorative Lighting, High Speed Internet Available, Vaulted Ceiling(s)
Heating Central, Natural Gas, Space Heater
Cooling Ceiling Fan(s), Central Air, Electric
Flooring Carpet, Laminate
Fireplaces Number 1
Fireplaces Type Decorative, Gas Logs, Metal
Equipment Satellite Dish
Appliance Dishwasher, Disposal, Electric Range, Microwave, Plumbed for Ice Maker, Gas Water Heater
Heat Source Central, Natural Gas, Space Heater
Laundry Electric Dryer Hookup, Full Size W/D Area, Washer Hookup
Exterior
Exterior Feature Covered Patio/Porch, Rain Gutters
Fence Wood
Utilities Available City Sewer, City Water, Sidewalk, Underground Utilities
Roof Type Composition
Garage No
Building
Lot Description Few Trees, Interior Lot, Landscaped, Sprinkler System, Subdivision
Story One
Foundation Slab
Structure Type Brick
Schools
Elementary Schools Willow Creek
Middle Schools Creekview
High Schools Boswell
School District Eagle Mt-Saginaw Isd
Others
Ownership KRH Realty, LLC
Acceptable Financing Cash, Conventional, VA Loan
Listing Terms Cash, Conventional, VA Loan
Financing Cash
Special Listing Condition Aerial Photo
Read Less Info
Want to know what your home might be worth? Contact us for a FREE valuation!

Our team is ready to help you sell your home for the highest possible price ASAP

©2024 North Texas Real Estate Information Systems.
Bought with Bea Flores • Sovereign Real Estate Group

"My job is to find and attract mastery-based agents to the office, protect the culture, and make sure everyone is happy! "






