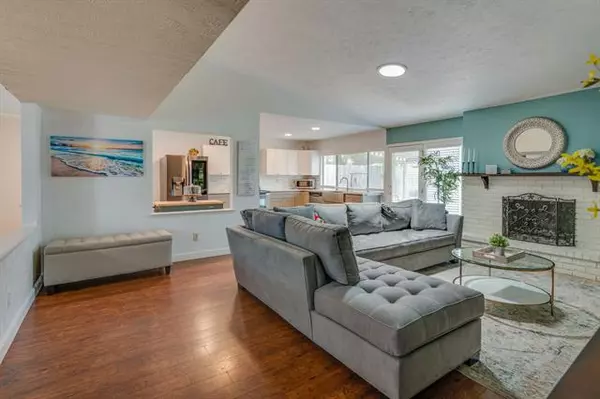$350,000
For more information regarding the value of a property, please contact us for a free consultation.
3 Beds
2 Baths
1,783 SqFt
SOLD DATE : 06/13/2022
Key Details
Property Type Single Family Home
Sub Type Single Family Residence
Listing Status Sold
Purchase Type For Sale
Square Footage 1,783 sqft
Price per Sqft $196
Subdivision Whisperwood Add
MLS Listing ID 20061074
Sold Date 06/13/22
Style Traditional
Bedrooms 3
Full Baths 2
HOA Y/N None
Year Built 1980
Annual Tax Amount $5,305
Lot Size 6,708 Sqft
Acres 0.154
Property Description
BEST AND FINAL OFFERS DUE MIDNIGHT MAY 21. NEARLY 1800 SQUARE FEET OF VERSATILE OPEN LIVING SPACE WITH HUGE LIVING AREA AND REMODELED KITCHEN AND BATHS! Your Family Will Enjoy Spending Quality Time in the Generously-Sized Family Room Anchored by a Brick Fireplace. In the Remodeled Eat-In Kitchen, You Will Love the Upgraded Cabinetry, Quartz Countertops, Tile Backsplash, Divided Farm Sink, Designer Faucet, Stainless Appliances, Recessed Lighting and Ceramic Tile Flooring. Theres a Sizable Formal Dining Room and 17-Foot Secondary Bedroom, Both of Which Can Also Serve as a Home Office, Second Living Area, Childrens Play Area, Exercise Room, You Name It! Oversized Master Bedroom Offers a Sitting Area and Accommodates All Your Bedroom Furniture. Both Remodeled Baths Feature Luxurious Tile and Glass Walk-In Showers as Well as Upgraded Vanities, Quartz Countertops, Ceramic Tile Flooring and New Fixtures. Ample Yard Space, Concrete Patio, Pergola and Wood Deck for Entertaining or Relaxing.
Location
State TX
County Tarrant
Community Sidewalks
Direction From Hwy 121, East on Harwood, Right on Ember, Right on Mulberry, Left on Cherry Blossom, Left on Pinewood
Rooms
Dining Room 2
Interior
Interior Features Cable TV Available, Eat-in Kitchen, High Speed Internet Available, Open Floorplan, Pantry, Vaulted Ceiling(s), Wainscoting, Walk-In Closet(s)
Heating Central, Electric, Fireplace(s), Heat Pump
Cooling Attic Fan, Central Air, Electric
Flooring Carpet, Ceramic Tile, Laminate
Fireplaces Number 1
Fireplaces Type Brick, Living Room
Appliance Dishwasher, Disposal, Electric Range
Heat Source Central, Electric, Fireplace(s), Heat Pump
Laundry Electric Dryer Hookup, Utility Room, Full Size W/D Area, Washer Hookup
Exterior
Exterior Feature Rain Gutters
Garage Spaces 2.0
Fence Wood
Community Features Sidewalks
Utilities Available Asphalt, Cable Available, City Sewer, City Water, Curbs, Electricity Connected, Individual Water Meter, Phone Available, Sidewalk
Roof Type Composition,Shingle
Garage Yes
Building
Story One
Foundation Slab
Structure Type Brick
Schools
School District Hurst-Euless-Bedford Isd
Others
Ownership of record
Acceptable Financing Cash, Conventional, FHA, VA Loan
Listing Terms Cash, Conventional, FHA, VA Loan
Financing Cash
Special Listing Condition Utility Easement
Read Less Info
Want to know what your home might be worth? Contact us for a FREE valuation!

Our team is ready to help you sell your home for the highest possible price ASAP

©2024 North Texas Real Estate Information Systems.
Bought with Jordan Alvarado • Josh DeShong Real Estate, LLC

"My job is to find and attract mastery-based agents to the office, protect the culture, and make sure everyone is happy! "






