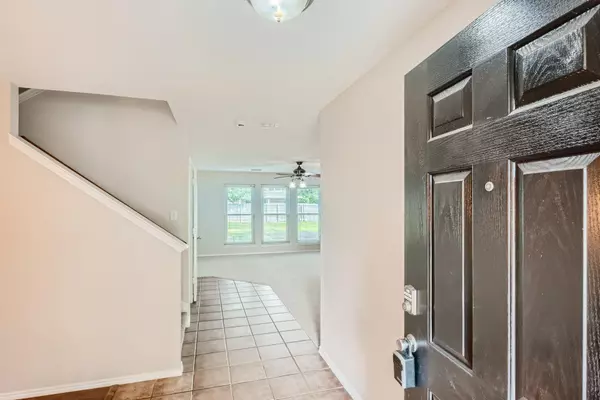$385,000
For more information regarding the value of a property, please contact us for a free consultation.
4 Beds
3 Baths
2,946 SqFt
SOLD DATE : 07/11/2022
Key Details
Property Type Single Family Home
Sub Type Single Family Residence
Listing Status Sold
Purchase Type For Sale
Square Footage 2,946 sqft
Price per Sqft $130
Subdivision Trails Of Chestnut Meadow Ph 1
MLS Listing ID 20080324
Sold Date 07/11/22
Style Traditional
Bedrooms 4
Full Baths 2
Half Baths 1
HOA Fees $36/ann
HOA Y/N Mandatory
Year Built 2003
Annual Tax Amount $6,893
Lot Size 0.347 Acres
Acres 0.347
Property Description
Click the Virtual Tour link to view the 3D walkthrough. Your oasis awaits! Stunning brick home on a large lot. Enjoy plenty of space to entertain both indoors & out. Refreshed interiors include brand new carpeting and paint. Ample windows throughout create an airy atmosphere bursting with natural light. Lovely family room with floor to ceiling brick fireplace to gather around. Kitchen features a huge center island, breakfast area & SS appliances. Additional living space in the upper loft. Primary suite has soaring high vaulted ceilings, separate shower, garden tub & walk-in closet nearly the size of bedroom! Expansive backyard features a partially enclosed covered patio with a ceiling fan - perfect for the hot Texas summers. Open grassy area bursting with potential. Room for games, entertaining, gardening - the options are endless. Convenient location just around the corner from multiple parks, schools, restaurants & shopping. This is an opportunity to not be missed!
Location
State TX
County Kaufman
Community Community Pool, Curbs, Jogging Path/Bike Path, Playground, Sidewalks
Direction Take I-20 E to FM740 in Mesquite. Take exit 487 toward Forney. Turn left onto FM740. Turn left onto Sycamore Trail. Sycamore Trail turns right and becomes Driftwood Ct. Turn left onto Chestnut Trail. Turn right onto Aspenwood Trail. Turn right onto Bayberry Trail. Home will be on the right.
Rooms
Dining Room 2
Interior
Interior Features Cable TV Available, Decorative Lighting, Double Vanity, High Speed Internet Available, Pantry, Walk-In Closet(s)
Heating Central
Cooling Ceiling Fan(s), Central Air
Flooring Carpet, Tile
Fireplaces Number 1
Fireplaces Type Family Room
Appliance Dishwasher, Gas Range, Gas Water Heater, Microwave, Refrigerator
Heat Source Central
Laundry Utility Room, Full Size W/D Area, Washer Hookup, On Site
Exterior
Exterior Feature Rain Gutters, Private Yard
Garage Spaces 3.0
Fence Back Yard, Fenced, Wood
Community Features Community Pool, Curbs, Jogging Path/Bike Path, Playground, Sidewalks
Utilities Available Asphalt, Cable Available, City Sewer, City Water, Concrete, Curbs, Electricity Available, Natural Gas Available, Phone Available, Sewer Available, Sidewalk
Roof Type Composition
Garage Yes
Building
Lot Description Corner Lot, Few Trees, Landscaped, Lrg. Backyard Grass, Subdivision
Story Two
Foundation Slab
Structure Type Brick,Siding
Schools
School District Forney Isd
Others
Ownership HOUSTON MARK A JR & JODI L
Acceptable Financing Cash, Conventional, FHA, VA Loan
Listing Terms Cash, Conventional, FHA, VA Loan
Financing VA
Special Listing Condition Survey Available
Read Less Info
Want to know what your home might be worth? Contact us for a FREE valuation!

Our team is ready to help you sell your home for the highest possible price ASAP

©2024 North Texas Real Estate Information Systems.
Bought with Charles Brown • Keller Williams Realty

"My job is to find and attract mastery-based agents to the office, protect the culture, and make sure everyone is happy! "






