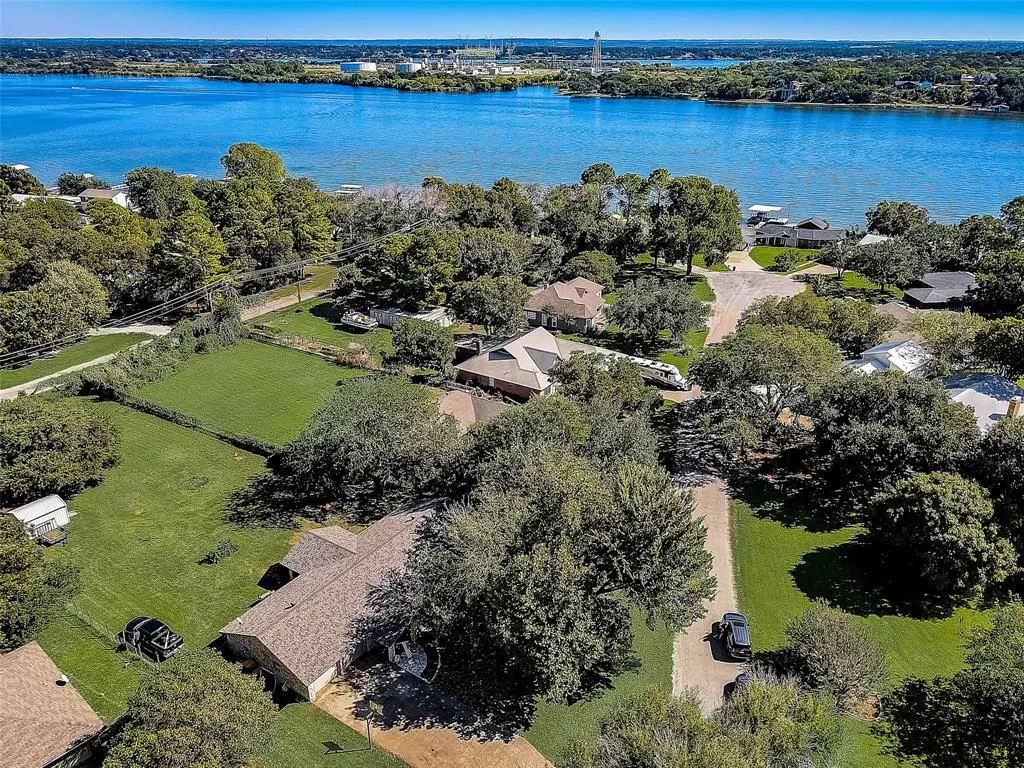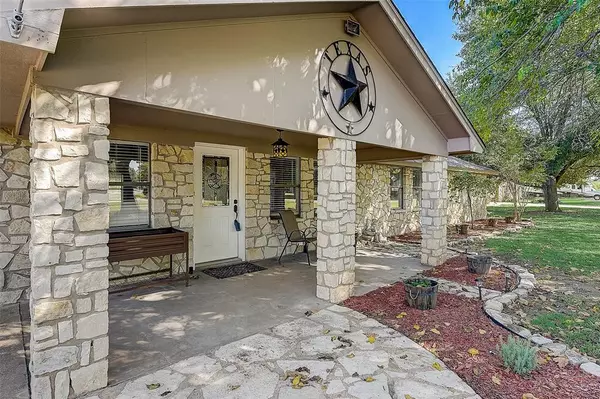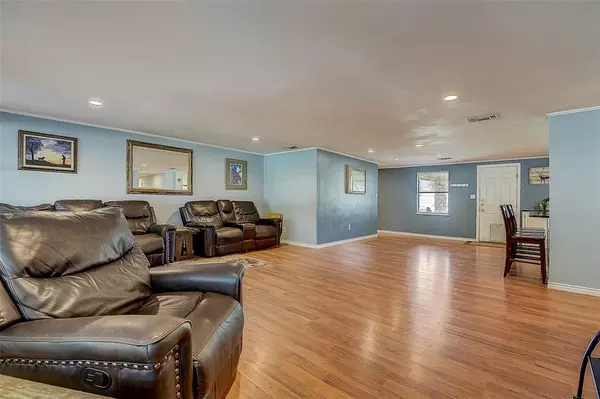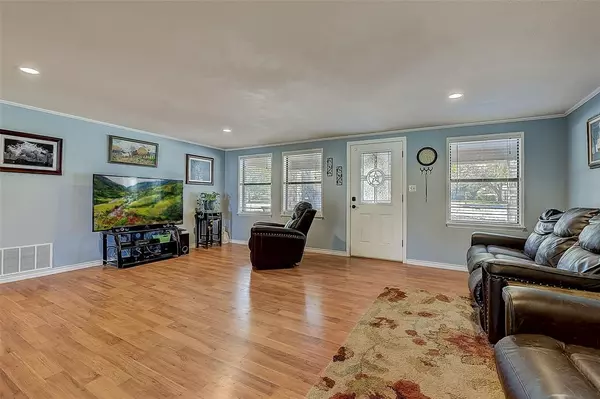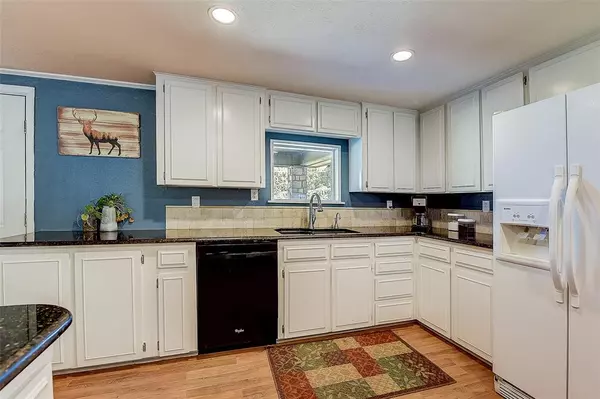$305,000
For more information regarding the value of a property, please contact us for a free consultation.
3 Beds
3 Baths
1,948 SqFt
SOLD DATE : 02/10/2022
Key Details
Property Type Single Family Home
Sub Type Single Family Residence
Listing Status Sold
Purchase Type For Sale
Square Footage 1,948 sqft
Price per Sqft $156
Subdivision Port Ridglea
MLS Listing ID 14686047
Sold Date 02/10/22
Style Ranch
Bedrooms 3
Full Baths 3
HOA Fees $6/ann
HOA Y/N Mandatory
Total Fin. Sqft 1948
Year Built 1979
Annual Tax Amount $3,977
Lot Size 0.610 Acres
Acres 0.61
Property Description
Lake life at it's best! This meticulously maintained 3 bedroom rancher has great curb appeal, within walking distance to the lake, and surrounded by mature trees & scenic nature-inspired settings that gives the neighborhood a private and tranquil feel! Open concept floorplan with a warm & inviting living area that opens to the eat-in kitchen & features a breakfast bar, recessed lighting, tons of cabinets, granite counters, and beautiful laminate flooring that flows through the main areas! Highlights: 3 full baths, full size laundry room with built-in cabinets, covered front & back porch, huge backyard, long driveway and 2 car garage with plenty of parking space for your motorized water toys, golf carts, etc!
Location
State TX
County Hood
Direction From Hwy 377 turn south on Cleveland Rd until road dead ends at Port Ridglea entrance, take a right into Port Ridglea West. Follow road to the property. 3811 Winding Way on the left.
Rooms
Dining Room 1
Interior
Interior Features Cable TV Available, Central Vacuum, High Speed Internet Available
Heating Central, Electric, Heat Pump
Cooling Central Air, Electric, Heat Pump
Flooring Carpet, Laminate, Vinyl
Appliance Dishwasher, Disposal, Electric Range, Microwave, Other, Plumbed for Ice Maker, Vented Exhaust Fan
Heat Source Central, Electric, Heat Pump
Laundry Electric Dryer Hookup, Washer Hookup
Exterior
Exterior Feature Covered Patio/Porch, Fire Pit
Garage Spaces 2.0
Utilities Available Asphalt, Co-op Water, Individual Water Meter, MUD Water
Roof Type Composition
Total Parking Spaces 2
Garage Yes
Building
Story One
Foundation Slab
Level or Stories One
Structure Type Brick
Schools
Elementary Schools Acton
Middle Schools Acton
High Schools Granbury
School District Granbury Isd
Others
Acceptable Financing Cash, Conventional, FHA, VA Loan
Listing Terms Cash, Conventional, FHA, VA Loan
Financing Conventional
Special Listing Condition Survey Available
Read Less Info
Want to know what your home might be worth? Contact us for a FREE valuation!

Our team is ready to help you sell your home for the highest possible price ASAP

©2024 North Texas Real Estate Information Systems.
Bought with Gregory Potts • Fathom Realty, LLC

"My job is to find and attract mastery-based agents to the office, protect the culture, and make sure everyone is happy! "

