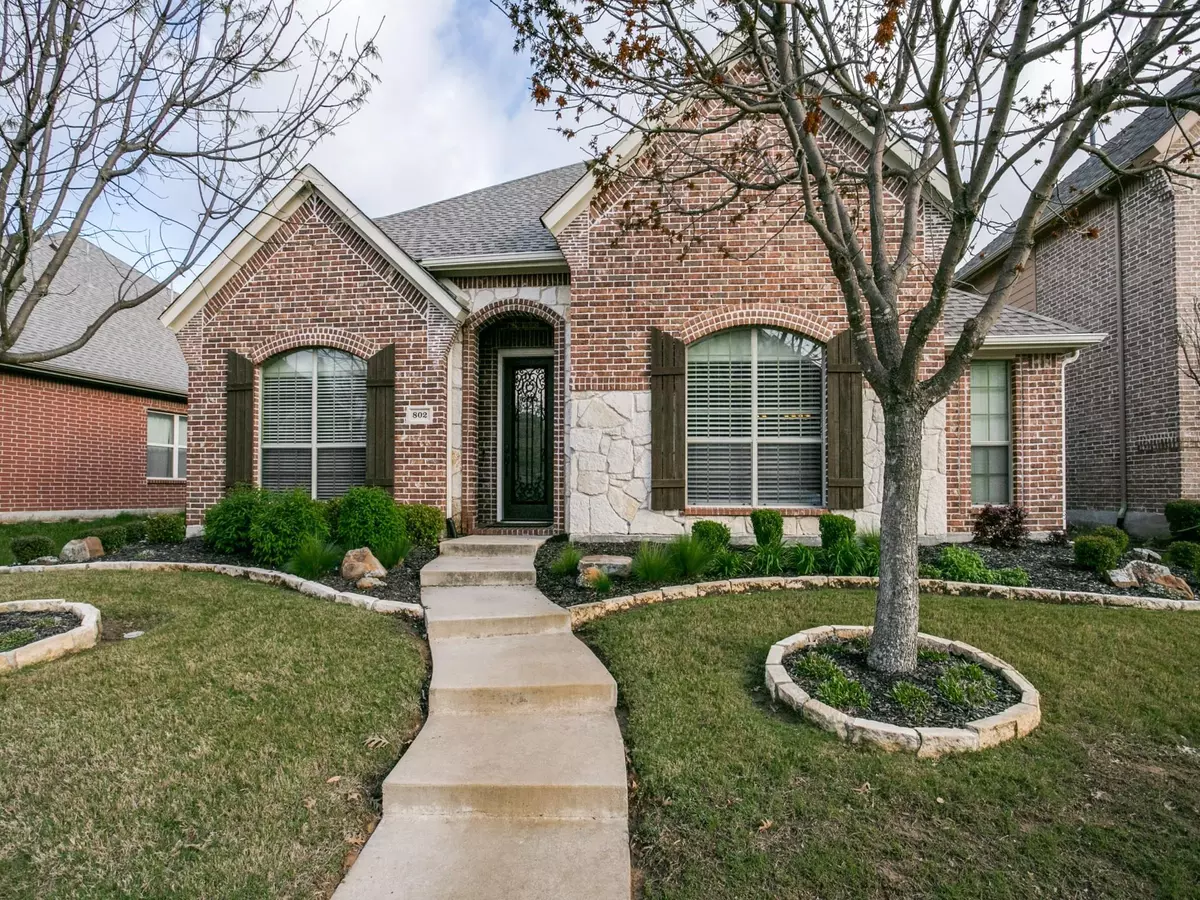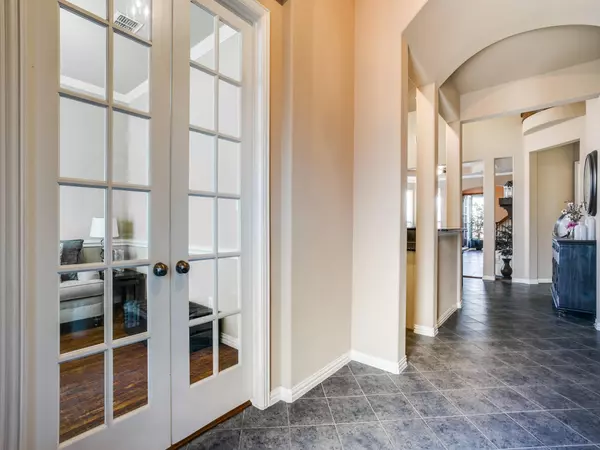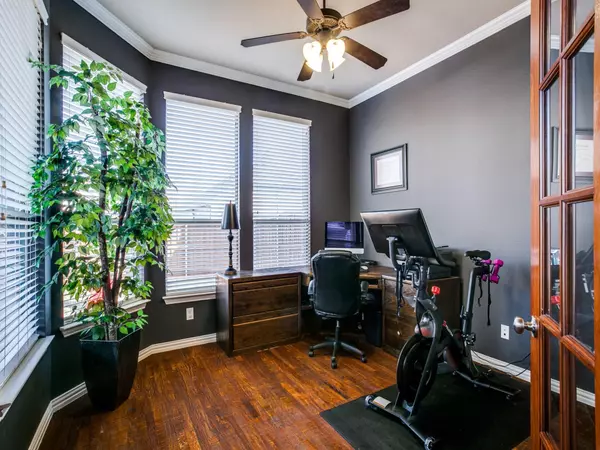$420,000
For more information regarding the value of a property, please contact us for a free consultation.
4 Beds
3 Baths
3,047 SqFt
SOLD DATE : 05/29/2020
Key Details
Property Type Single Family Home
Sub Type Single Family Residence
Listing Status Sold
Purchase Type For Sale
Square Footage 3,047 sqft
Price per Sqft $137
Subdivision Quail Run Ph 2
MLS Listing ID 14311738
Sold Date 05/29/20
Style Traditional
Bedrooms 4
Full Baths 3
HOA Fees $50/ann
HOA Y/N Mandatory
Total Fin. Sqft 3047
Year Built 2009
Annual Tax Amount $8,756
Lot Size 6,534 Sqft
Acres 0.15
Property Description
In this stunning, Drees custom home, you'll be greeted w neutral tones, soaring ceilings, tile & hand-scraped hardwood floors. Front room w lovely french doors allows multiple uses. Open kitchen overlooks eat-in area & living room w limestone fireplace. Three downstairs bedrooms, including master bedroom, which boasts tiered frame ceiling, spacious bath & walk-in closet. Upstairs, you'll enjoy oversized living space w bedroom, walk-in closet, & bathroom w carrara marble vanity and frameless shower. Office near the back of the home can also be used as 5th bedroom. Enjoy watching TV on your comfy covered outdoor patio. Brand new carpet to be installed April 3. This home is truly ready for you to call it home!
Location
State TX
County Collin
Direction From Stacy Road, turn left on Curtis, right on Pelican, left on Palisade, right on Panther.
Rooms
Dining Room 1
Interior
Interior Features Cable TV Available, Decorative Lighting, High Speed Internet Available, Sound System Wiring, Vaulted Ceiling(s)
Heating Central, Natural Gas
Cooling Ceiling Fan(s), Central Air, Electric
Flooring Carpet, Ceramic Tile, Wood
Fireplaces Number 1
Fireplaces Type Brick, Gas Starter, Stone
Appliance Dishwasher, Disposal, Electric Cooktop, Electric Oven, Microwave, Plumbed for Ice Maker, Vented Exhaust Fan, Gas Water Heater
Heat Source Central, Natural Gas
Laundry Electric Dryer Hookup, Washer Hookup
Exterior
Exterior Feature Covered Patio/Porch, Rain Gutters
Garage Spaces 2.0
Fence Wood
Utilities Available City Sewer, City Water, Concrete, Curbs, Sidewalk
Roof Type Composition
Garage Yes
Building
Lot Description Few Trees, Interior Lot, Landscaped, Sprinkler System, Subdivision
Story Two
Foundation Slab
Structure Type Brick,Rock/Stone
Schools
Elementary Schools Boon
Middle Schools Lowery
High Schools Allen
School District Allen Isd
Others
Ownership Ask Agent
Acceptable Financing Cash, Conventional, FHA, VA Loan
Listing Terms Cash, Conventional, FHA, VA Loan
Financing Conventional
Read Less Info
Want to know what your home might be worth? Contact us for a FREE valuation!

Our team is ready to help you sell your home for the highest possible price ASAP

©2024 North Texas Real Estate Information Systems.
Bought with Heather Moore Hicks • Dave Perry Miller Real Estate

"My job is to find and attract mastery-based agents to the office, protect the culture, and make sure everyone is happy! "






