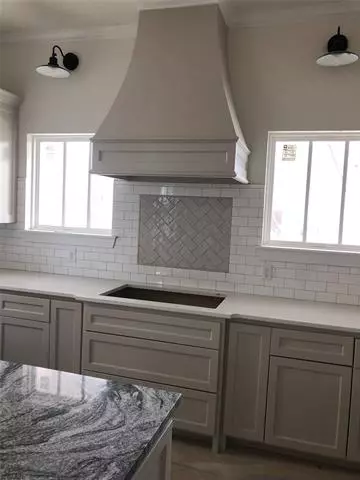$429,000
For more information regarding the value of a property, please contact us for a free consultation.
3 Beds
3 Baths
2,103 SqFt
SOLD DATE : 05/29/2020
Key Details
Property Type Single Family Home
Sub Type Single Family Residence
Listing Status Sold
Purchase Type For Sale
Square Footage 2,103 sqft
Price per Sqft $203
Subdivision Hometown
MLS Listing ID 14181101
Sold Date 05/29/20
Style Craftsman
Bedrooms 3
Full Baths 3
HOA Fees $66/qua
HOA Y/N Mandatory
Total Fin. Sqft 2103
Year Built 2019
Lot Size 4,922 Sqft
Acres 0.113
Lot Dimensions 4934 SqFt
Property Description
This beautiful Craftsman Style Home, featured by Phoenix Signature Builders is a singe story gem! Living room and kitchen have an open concept area, creating ample space for relaxing and entertaining. The spacious covered patios will allow the new owners to enjoy some outside entertaining or a nice quite cup of coffee. Kitchen will have Stainless Steal GE Profile Appliances: Gas Cooktop, Built-in Convection Microwave and Oven. Master bath will feature a garden tub and walk in shower and tons of storage in the closet. Beautiful Custom Cabinets throughout the home! Walking Trails, Green Spaces, close to shopping, eateries and NRH Recreation and Library.
Location
State TX
County Tarrant
Direction Enter address 8800 Grand Avenue to locate Kessler Drive in Map-Quest or Goggle Maps. The streets run perpendicular. This area of Hometown is located behind Dolce Living
Rooms
Dining Room 1
Interior
Interior Features Cable TV Available, Decorative Lighting, Flat Screen Wiring, High Speed Internet Available, Sound System Wiring
Heating Central, Natural Gas
Cooling Ceiling Fan(s), Central Air, Electric
Flooring Carpet, Ceramic Tile, Wood
Fireplaces Number 1
Fireplaces Type Heatilator
Appliance Convection Oven, Dishwasher, Disposal, Electric Oven, Gas Cooktop, Microwave, Vented Exhaust Fan
Heat Source Central, Natural Gas
Exterior
Garage Spaces 2.0
Fence Wood
Utilities Available City Sewer, City Water, Concrete, Curbs, Individual Gas Meter, Individual Water Meter, Sidewalk, Underground Utilities
Roof Type Composition
Garage Yes
Building
Lot Description Interior Lot
Story One
Foundation Slab
Structure Type Rock/Stone,Siding
Schools
Elementary Schools Walkercrk
Middle Schools Smithfield
High Schools Birdville
School District Birdville Isd
Others
Ownership See Agent
Acceptable Financing Conventional
Listing Terms Conventional
Financing Conventional
Read Less Info
Want to know what your home might be worth? Contact us for a FREE valuation!

Our team is ready to help you sell your home for the highest possible price ASAP

©2024 North Texas Real Estate Information Systems.
Bought with Carol Russo • Briggs Freeman Sotheby's Int'l

"My job is to find and attract mastery-based agents to the office, protect the culture, and make sure everyone is happy! "






