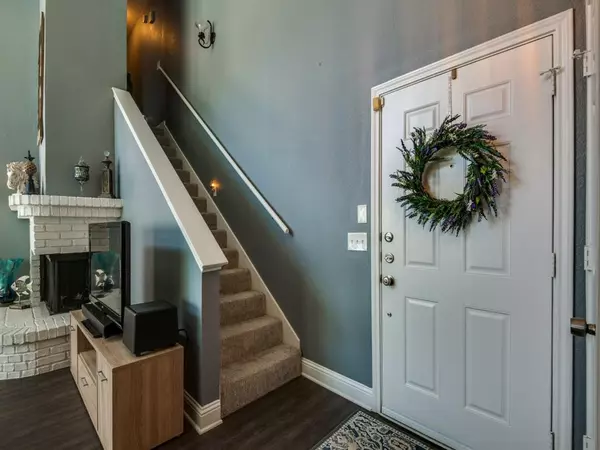$274,900
For more information regarding the value of a property, please contact us for a free consultation.
2 Beds
2 Baths
1,425 SqFt
SOLD DATE : 05/18/2020
Key Details
Property Type Single Family Home
Sub Type Single Family Residence
Listing Status Sold
Purchase Type For Sale
Square Footage 1,425 sqft
Price per Sqft $192
Subdivision Addison Place Rev
MLS Listing ID 14322018
Sold Date 05/18/20
Style Traditional
Bedrooms 2
Full Baths 2
HOA Fees $100/mo
HOA Y/N Mandatory
Total Fin. Sqft 1425
Year Built 1983
Annual Tax Amount $5,081
Lot Size 3,702 Sqft
Acres 0.085
Property Description
Stunning garden home in desirable community of Addison Place offers 2 spacious bedrooms and 2 full baths. This beautiful home has been remodeled from top to bottom, including fresh paint, cabinetry, countertops, appliances, lighting, fixtures and huge modern garden tub. New floors done in luxury vinyl plank, luxury carpet & wood look ceramic tile. Corner lot allows for 2 extra parking spaces and a huge side yard completely fenced with a new privacy fence. Open floorplan offers tons of windows that make the home bright and full of natural sunlight. Upstairs master with spacious master bath and huge walk in closet with built in organizers, plus secondary bedroom down with direct access to guest bathroom. LOCATION
Location
State TX
County Dallas
Direction From Dallas Tollway, exit Trinity Mills and get on service road heading south, turn right on Sojourn Dr, pass Addison Rd, community is on your right. Use GPS for best results.
Rooms
Dining Room 1
Interior
Interior Features Built-in Wine Cooler, Cable TV Available, Decorative Lighting, High Speed Internet Available, Vaulted Ceiling(s)
Heating Central, Electric
Cooling Ceiling Fan(s), Central Air, Electric
Flooring Carpet, Ceramic Tile
Fireplaces Number 1
Fireplaces Type Wood Burning
Appliance Dishwasher, Disposal, Electric Range, Microwave, Plumbed for Ice Maker
Heat Source Central, Electric
Laundry Electric Dryer Hookup, Washer Hookup
Exterior
Exterior Feature Rain Gutters
Garage Spaces 2.0
Fence Wood
Utilities Available Alley, City Sewer, City Water, Sidewalk, Underground Utilities
Roof Type Slate,Tile
Total Parking Spaces 2
Garage Yes
Building
Lot Description Corner Lot, Few Trees, Landscaped, Sprinkler System, Subdivision
Story Two
Foundation Slab
Level or Stories Two
Structure Type Brick
Schools
Elementary Schools Jerry Junkins
Middle Schools Walker
High Schools White
School District Dallas Isd
Others
Ownership See Tax
Acceptable Financing Cash, Conventional, FHA, VA Loan
Listing Terms Cash, Conventional, FHA, VA Loan
Financing VA
Read Less Info
Want to know what your home might be worth? Contact us for a FREE valuation!

Our team is ready to help you sell your home for the highest possible price ASAP

©2024 North Texas Real Estate Information Systems.
Bought with Bryan Waser • WaserGroup Real Estate Service

"My job is to find and attract mastery-based agents to the office, protect the culture, and make sure everyone is happy! "






