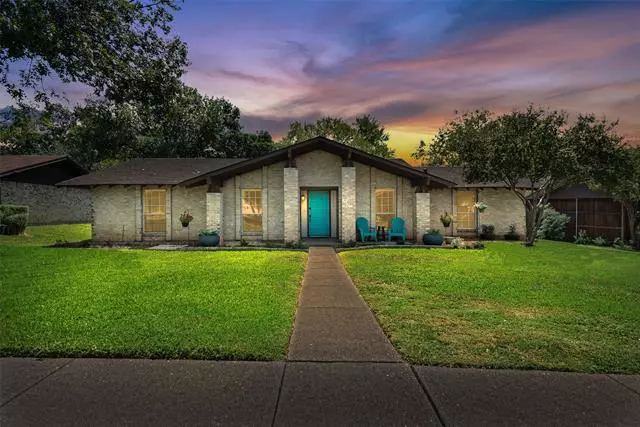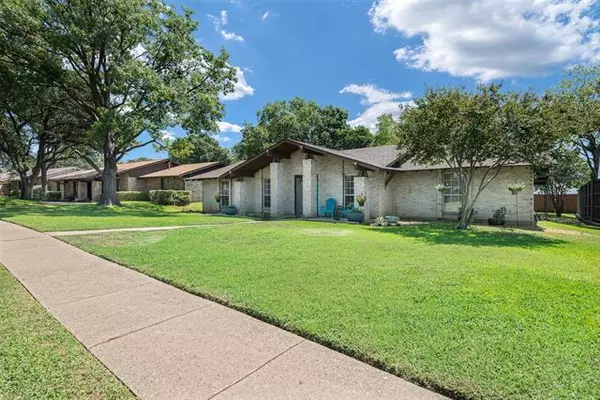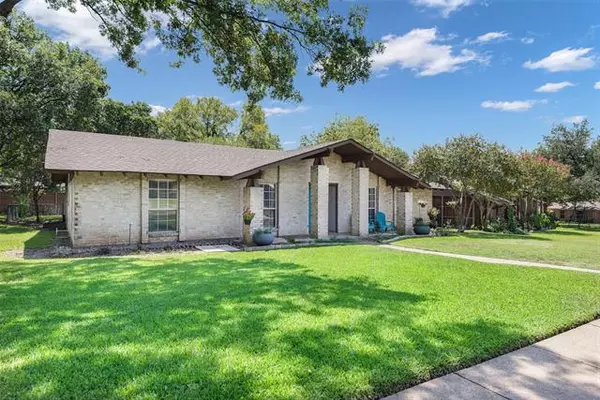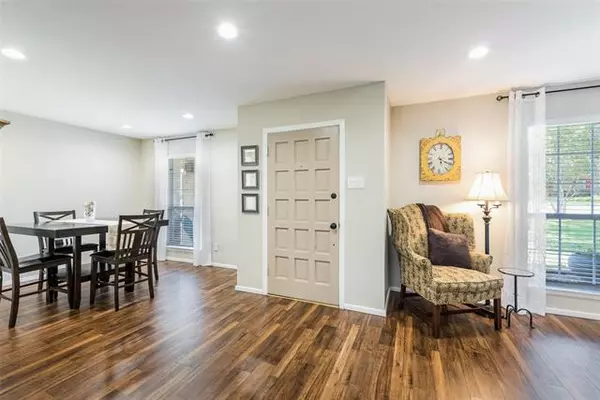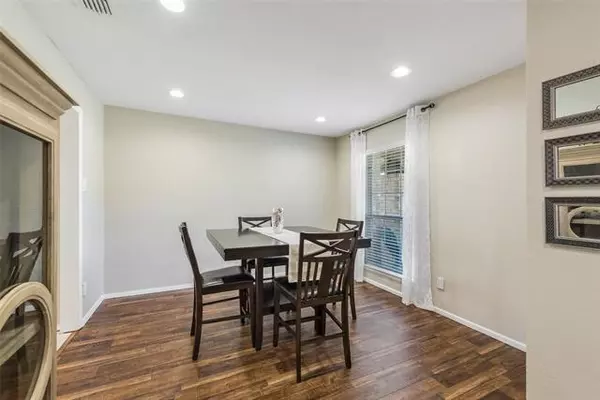$329,000
For more information regarding the value of a property, please contact us for a free consultation.
3 Beds
2 Baths
1,885 SqFt
SOLD DATE : 10/14/2020
Key Details
Property Type Single Family Home
Sub Type Single Family Residence
Listing Status Sold
Purchase Type For Sale
Square Footage 1,885 sqft
Price per Sqft $174
Subdivision Crestpark Club Estates
MLS Listing ID 14423930
Sold Date 10/14/20
Style Ranch,Traditional
Bedrooms 3
Full Baths 2
HOA Y/N None
Total Fin. Sqft 1885
Year Built 1969
Annual Tax Amount $6,815
Lot Size 0.283 Acres
Acres 0.283
Property Description
Youll fall in love with his stunningly updated home, tucked away in a friendly neighborhood in the town of Farmers Branch. Over the last 3 years, the owners have taken great care to renovate the home, giving it an open, modern feel, while retaining its original charm. Updates include: granite countertops, patio doors, paint, flooring, pantry, and more! The master bath may need a few finishing touches, but its a world away from what it was when purchased. Plus, the location is wonderful - just around the corner from a recently extended trail for early morning strolls. And in the evening, you can relax with an iced tea, and watch the sunset from your beautiful, expanded front porch. 3D Tour on Zillow!
Location
State TX
County Dallas
Direction From the 635 Service Road, head North on Marsh Lane. After 0.2 miles, turn right on Crestpark Drive, and then immediately left onto Pennystone Drive. Continue on Pennystone to where the road curves to the right, and it is the second home on the right, and has a turquoise-colored front door.
Rooms
Dining Room 2
Interior
Interior Features High Speed Internet Available
Heating Central, Natural Gas
Cooling Ceiling Fan(s), Central Air, Electric
Flooring Carpet, Ceramic Tile, Laminate
Fireplaces Number 1
Fireplaces Type Brick, Gas Starter, Wood Burning
Appliance Dishwasher, Disposal, Electric Cooktop, Electric Oven, Plumbed For Gas in Kitchen, Plumbed for Ice Maker, Gas Water Heater
Heat Source Central, Natural Gas
Laundry Electric Dryer Hookup, Full Size W/D Area, Washer Hookup
Exterior
Exterior Feature Covered Patio/Porch, Rain Gutters
Garage Spaces 2.0
Carport Spaces 2
Fence Chain Link
Utilities Available All Weather Road, City Sewer, City Water, Curbs, Individual Gas Meter, Individual Water Meter, Sidewalk
Roof Type Composition
Garage Yes
Building
Lot Description Few Trees, Interior Lot, Lrg. Backyard Grass, Sprinkler System, Subdivision
Story One
Foundation Slab
Structure Type Brick
Schools
Elementary Schools Gooch
Middle Schools Marsh
High Schools White
School District Dallas Isd
Others
Ownership See Tax Records
Acceptable Financing Cash, Conventional, FHA, VA Loan
Listing Terms Cash, Conventional, FHA, VA Loan
Financing Conventional
Special Listing Condition Survey Available
Read Less Info
Want to know what your home might be worth? Contact us for a FREE valuation!

Our team is ready to help you sell your home for the highest possible price ASAP

©2025 North Texas Real Estate Information Systems.
Bought with David Budny • Fathom Realty
"My job is to find and attract mastery-based agents to the office, protect the culture, and make sure everyone is happy! "

