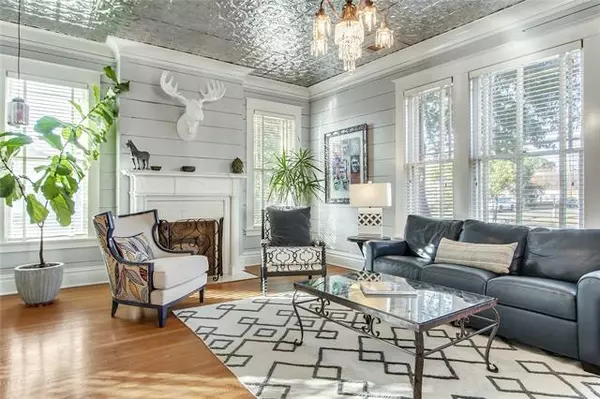$735,000
For more information regarding the value of a property, please contact us for a free consultation.
3 Beds
2 Baths
2,227 SqFt
SOLD DATE : 02/16/2021
Key Details
Property Type Single Family Home
Sub Type Single Family Residence
Listing Status Sold
Purchase Type For Sale
Square Footage 2,227 sqft
Price per Sqft $330
Subdivision Caruth Place
MLS Listing ID 14487666
Sold Date 02/16/21
Style Craftsman,Traditional
Bedrooms 3
Full Baths 2
HOA Y/N None
Total Fin. Sqft 2227
Year Built 1926
Annual Tax Amount $15,718
Lot Size 10,193 Sqft
Acres 0.234
Lot Dimensions 60 x 170
Property Description
Character and Charm are evident at every turn in this EXTRAORDINARY 1920'S period Craftsman home! Enter a magazine quality showplace with original Shiplap walls, Tin Ceilings and original gas fire place. This home features gorgeous details, beautiful sanded and refinished original Hardwood Floors, wonderful tall ceilings, beautiful woodwork, designer lighting, and custom shades on the abundance of beautiful windows. New HVAC Furnace 2020 and a 1,000 SF decked attic. Exterior features incredible extensive landscaping, Sprinklers, New Roof 2019, large 400 SF Covered Porch w Swing, 37 x 12 back deck with built-in benches, Fire Pit and built-in Grill, 9 Ft BOB Privacy Fence w Security Gate, and Security Cameras.
Location
State TX
County Dallas
Direction From US 75 to Knox St, to Henderson Ave, at Monticello turn right onto Willis Ave, right onto McMillen Ave, left onto Richmond Ave
Rooms
Dining Room 1
Interior
Interior Features Cable TV Available, Decorative Lighting, High Speed Internet Available, Paneling, Sound System Wiring, Wainscoting
Heating Central, Natural Gas
Cooling Ceiling Fan(s), Central Air, Electric
Flooring Wood
Fireplaces Number 1
Fireplaces Type Brick, Insert, Other
Appliance Built-in Refrigerator, Dishwasher, Disposal, Gas Oven, Gas Range, Plumbed For Gas in Kitchen, Plumbed for Ice Maker, Vented Exhaust Fan, Gas Water Heater
Heat Source Central, Natural Gas
Laundry Electric Dryer Hookup, Full Size W/D Area
Exterior
Exterior Feature Attached Grill, Covered Patio/Porch, Fire Pit, Rain Gutters, Lighting
Garage Spaces 2.0
Fence Gate, Wood
Utilities Available Alley, City Sewer, City Water, Curbs, Individual Gas Meter, Individual Water Meter, Overhead Utilities, Sidewalk, Underground Utilities
Roof Type Composition
Garage Yes
Building
Lot Description Corner Lot, Few Trees, Landscaped, Lrg. Backyard Grass, Sprinkler System, Subdivision
Story One
Foundation Pillar/Post/Pier
Structure Type Brick,Wood
Schools
Elementary Schools Geneva Heights
Middle Schools Long
High Schools Wilson
School District Dallas Isd
Others
Ownership Ronald and Susan Logan
Acceptable Financing Cash, Conventional
Listing Terms Cash, Conventional
Financing Conventional
Special Listing Condition Aerial Photo, Res. Service Contract, Survey Available
Read Less Info
Want to know what your home might be worth? Contact us for a FREE valuation!

Our team is ready to help you sell your home for the highest possible price ASAP

©2024 North Texas Real Estate Information Systems.
Bought with Kerry Cameron • Briggs Freeman Sotheby's Int'l

"My job is to find and attract mastery-based agents to the office, protect the culture, and make sure everyone is happy! "






