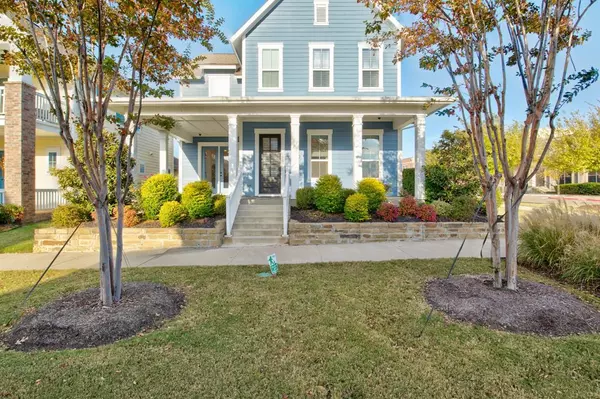$550,000
For more information regarding the value of a property, please contact us for a free consultation.
5 Beds
5 Baths
3,675 SqFt
SOLD DATE : 02/02/2021
Key Details
Property Type Single Family Home
Sub Type Single Family Residence
Listing Status Sold
Purchase Type For Sale
Square Footage 3,675 sqft
Price per Sqft $149
Subdivision Hometown Canal District Ph 4
MLS Listing ID 14476831
Sold Date 02/02/21
Bedrooms 5
Full Baths 4
Half Baths 1
HOA Fees $135/qua
HOA Y/N Mandatory
Total Fin. Sqft 3675
Year Built 2016
Annual Tax Amount $12,799
Lot Size 5,880 Sqft
Acres 0.135
Property Description
Gorgeous like new home with expansive front porch in highly sought after area of HomeTown. A chef's delight with 6 burner gas range, stainless appliances, and a huge island. A master retreat with a spa like master bathroom, tray ceilings, and indoor-outdoor seating provides an elegant hide away. The architectural details span throughout the property including wood floors, study, and bonus room. The high end finish outs continue through to the private apartment above the garage, ideal for guests, students, in laws or nanny. This meticulously maintained home is a must see.
Location
State TX
County Tarrant
Community Jogging Path/Bike Path, Lake, Playground
Direction From Mid-Cities Blvd., South on Hawk Ave., Right on Mandalay St., Left on Bridge St.
Rooms
Dining Room 2
Interior
Interior Features Cable TV Available, Decorative Lighting, Flat Screen Wiring, High Speed Internet Available, Multiple Staircases, Sound System Wiring
Heating Central, Natural Gas
Cooling Central Air, Electric
Flooring Carpet, Ceramic Tile, Wood
Fireplaces Number 1
Fireplaces Type Gas Starter
Appliance Convection Oven, Dishwasher, Disposal, Double Oven, Gas Cooktop, Microwave, Plumbed for Ice Maker, Vented Exhaust Fan
Heat Source Central, Natural Gas
Laundry Electric Dryer Hookup, Full Size W/D Area, Washer Hookup
Exterior
Garage Spaces 2.0
Fence Wood
Community Features Jogging Path/Bike Path, Lake, Playground
Utilities Available City Sewer, City Water, Sidewalk, Underground Utilities
Roof Type Composition
Total Parking Spaces 2
Garage Yes
Building
Lot Description Adjacent to Greenbelt, Few Trees, Landscaped, Park View, Subdivision
Story Two
Foundation Slab
Level or Stories Two
Structure Type Siding
Schools
Elementary Schools Walkercrk
Middle Schools Smithfield
High Schools Birdville
School District Birdville Isd
Others
Ownership Of record
Acceptable Financing Cash, Conventional, FHA, VA Loan
Listing Terms Cash, Conventional, FHA, VA Loan
Financing VA
Read Less Info
Want to know what your home might be worth? Contact us for a FREE valuation!

Our team is ready to help you sell your home for the highest possible price ASAP

©2024 North Texas Real Estate Information Systems.
Bought with Darrah Adamcik • Ebby Halliday, REALTORS

"My job is to find and attract mastery-based agents to the office, protect the culture, and make sure everyone is happy! "






