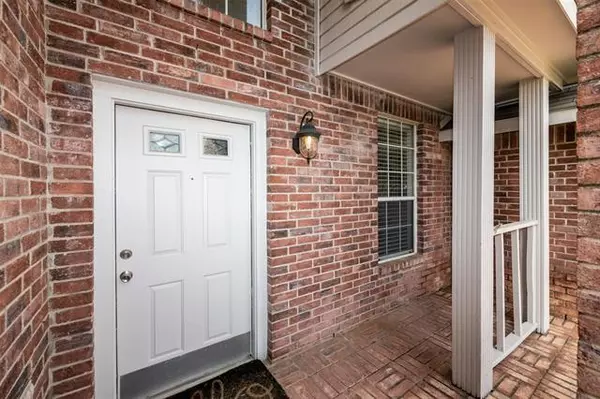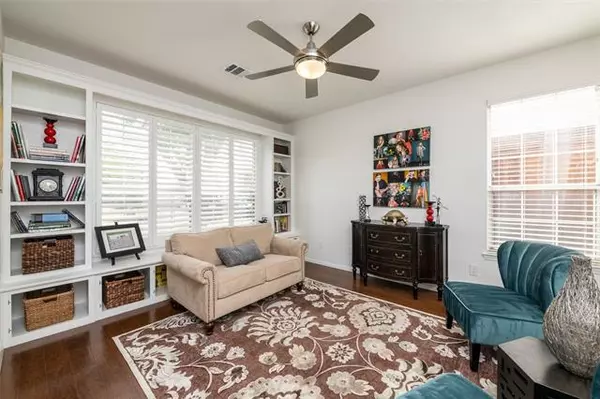$350,000
For more information regarding the value of a property, please contact us for a free consultation.
4 Beds
3 Baths
2,247 SqFt
SOLD DATE : 05/14/2021
Key Details
Property Type Single Family Home
Sub Type Single Family Residence
Listing Status Sold
Purchase Type For Sale
Square Footage 2,247 sqft
Price per Sqft $155
Subdivision Oak Knoll Estates
MLS Listing ID 14552067
Sold Date 05/14/21
Style Traditional
Bedrooms 4
Full Baths 2
Half Baths 1
HOA Y/N None
Total Fin. Sqft 2247
Year Built 1990
Annual Tax Amount $6,839
Lot Size 8,363 Sqft
Acres 0.192
Property Description
Best and final set for Monday the 12th at noon. Perfectly scaled for your growing family, you will find all the amenities you want in this comfortable, roomy home built for todays relaxed lifestyle. The dateless design features voluminous rooms with traditional overtones. Your cooks dream kitchen merges tons of space with plenty of granite countertops and opens into the informal living area to act as your familys hub. Sumptuous primary suite spells relax, boasting of a second fireplace plus a lush bath. Resort-styled back yard is truly a retreat. Take a dip in the inviting pool after a quick game of horse on the sports court. This one is in move-in ready condition and truly magical!
Location
State TX
County Tarrant
Direction I-20 West exit 447 for Park Springs Blvd. Rt on Park Springs Blvd. Rt on W Pleasant Ridge Rd. Lft on Kelly Perkins Rd, turns into Curt Dr. Lft on Oak Bend Dr.I-20 East exit 447 Kelly Elliott Rd. Lft on Kelly Elliott Rd, becomes Woodside Dr. Rt on W Mayfield Rd. Rt on Oak Bend Dr.
Rooms
Dining Room 2
Interior
Interior Features Cable TV Available, Decorative Lighting, High Speed Internet Available, Sound System Wiring
Heating Central, Natural Gas
Cooling Ceiling Fan(s), Central Air, Electric
Flooring Ceramic Tile, Wood
Fireplaces Number 2
Fireplaces Type Gas Logs, Gas Starter, Master Bedroom
Appliance Dishwasher, Disposal, Electric Cooktop, Electric Oven, Microwave, Plumbed for Ice Maker, Vented Exhaust Fan, Gas Water Heater
Heat Source Central, Natural Gas
Laundry Full Size W/D Area, Gas Dryer Hookup, Laundry Chute, Washer Hookup
Exterior
Exterior Feature Covered Patio/Porch, Sport Court
Garage Spaces 2.0
Fence Wood
Pool Gunite, In Ground, Water Feature
Utilities Available City Sewer, City Water, Curbs, Individual Gas Meter, Individual Water Meter, Sidewalk, Underground Utilities
Roof Type Composition
Garage Yes
Private Pool 1
Building
Lot Description Few Trees, Interior Lot, Landscaped, Sprinkler System, Subdivision
Story Two
Foundation Slab
Structure Type Brick
Schools
Elementary Schools Little
Middle Schools Young
High Schools Martin
School District Arlington Isd
Others
Ownership See Offer Instructions
Acceptable Financing Cash, Conventional
Listing Terms Cash, Conventional
Financing Conventional
Read Less Info
Want to know what your home might be worth? Contact us for a FREE valuation!

Our team is ready to help you sell your home for the highest possible price ASAP

©2024 North Texas Real Estate Information Systems.
Bought with Lori Hansen • RE/MAX Pinnacle Group Realtors

"My job is to find and attract mastery-based agents to the office, protect the culture, and make sure everyone is happy! "






