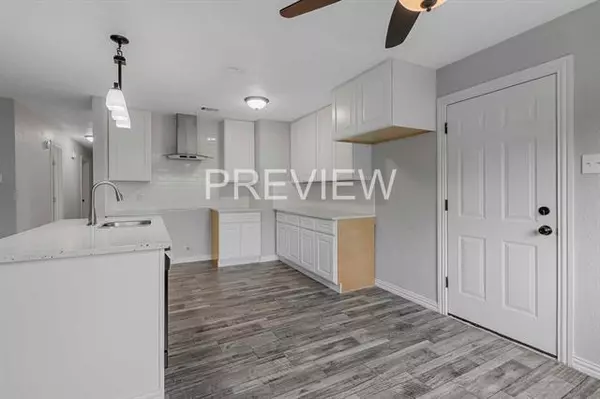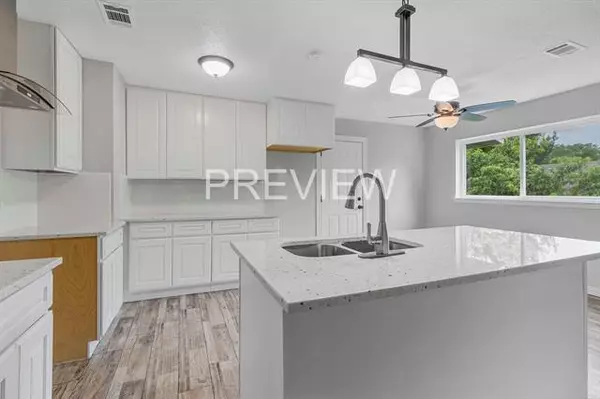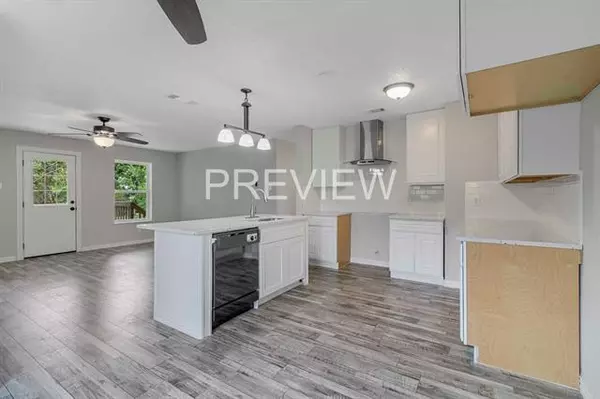$249,900
For more information regarding the value of a property, please contact us for a free consultation.
3 Beds
2 Baths
1,257 SqFt
SOLD DATE : 07/08/2021
Key Details
Property Type Single Family Home
Sub Type Single Family Residence
Listing Status Sold
Purchase Type For Sale
Square Footage 1,257 sqft
Price per Sqft $198
Subdivision Skyline 01
MLS Listing ID 14589295
Sold Date 07/08/21
Style Traditional
Bedrooms 3
Full Baths 2
HOA Y/N None
Total Fin. Sqft 1257
Year Built 1967
Annual Tax Amount $3,373
Lot Size 8,363 Sqft
Acres 0.192
Lot Dimensions 70 x 120
Property Description
Every liveable space renewed for you inside and elevated rear deck painted for immediate use off open-concept kitchen-living area outside! Design is in the details: Master bath quartz top vanity has custom cove ogee finish; kitchen counters and custom island has level 3 granite and its own baseboards around; longer shower stall with tile work to ceiling in 2nd bath accented by extra large pedestal sink; porcelain tile flooring in both baths; crown molding in Master; Hunter ceiling fans in every room. NEW: Carrier HVAC system, compressor, thermostat, vents, covers, custom ductwork completed, warranty; garage doors, motors, chains; all doors, doorbell, all windows and light fixtures, baseboards, MORE in pic notes
Location
State TX
County Dallas
Community Park
Direction From Military Pkwy Eastbound, turn North (left) onto Clary Drive. Then immediately turn East (right) onto Bayberry. House is 2nd to last on your left.From Mililitary Pkwy Westbound, turn North (right) onto Caraway Drive. Immediately turn West (left) onto Bayberry. House is 2nd on your right.
Rooms
Dining Room 1
Interior
Interior Features Cable TV Available
Heating Central, Natural Gas
Cooling Ceiling Fan(s), Central Air, Electric
Flooring Ceramic Tile, Luxury Vinyl Plank
Appliance Dishwasher, Disposal, Gas Range, Vented Exhaust Fan, Gas Water Heater
Heat Source Central, Natural Gas
Exterior
Garage Spaces 2.0
Fence Wood
Community Features Park
Utilities Available Asphalt, City Sewer, City Water, Concrete, Curbs, Individual Gas Meter, Individual Water Meter, MUD Sewer, MUD Water
Roof Type Composition
Garage Yes
Building
Lot Description Few Trees, Interior Lot, Landscaped, Lrg. Backyard Grass, Subdivision, Tank/ Pond
Story One
Foundation Pillar/Post/Pier
Structure Type Brick
Schools
Elementary Schools Galloway
Middle Schools Lanny Frasier
High Schools Westmesqui
School District Mesquite Isd
Others
Ownership Ask Agent for Writing Offer
Acceptable Financing Cash, Conventional, FHA, VA Loan
Listing Terms Cash, Conventional, FHA, VA Loan
Financing Conventional
Read Less Info
Want to know what your home might be worth? Contact us for a FREE valuation!

Our team is ready to help you sell your home for the highest possible price ASAP

©2024 North Texas Real Estate Information Systems.
Bought with Laura Beytia • RE/MAX DFW Associates

"My job is to find and attract mastery-based agents to the office, protect the culture, and make sure everyone is happy! "






