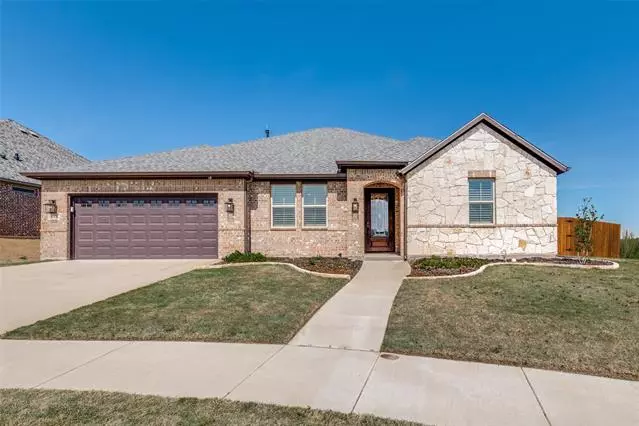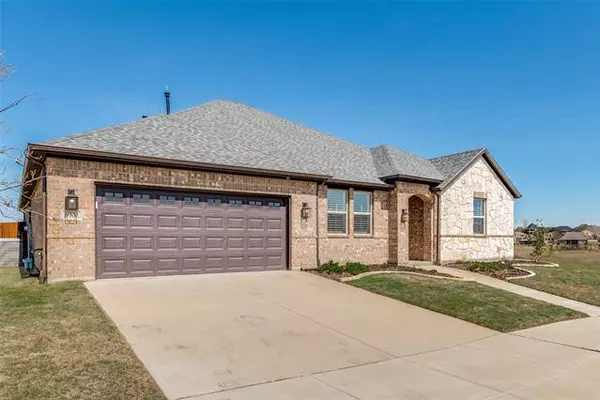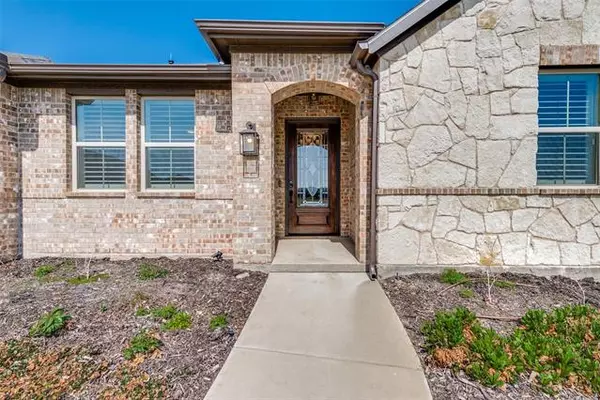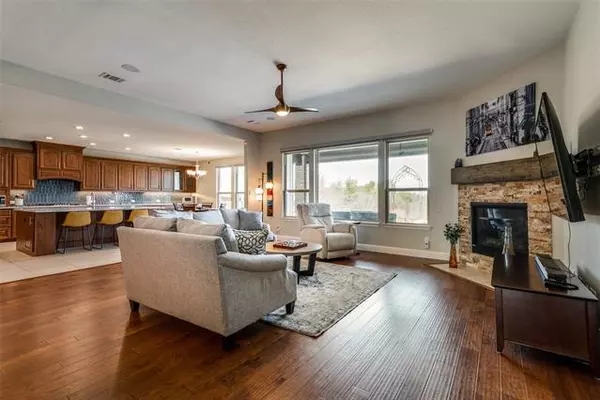$567,000
For more information regarding the value of a property, please contact us for a free consultation.
4 Beds
3 Baths
2,923 SqFt
SOLD DATE : 05/20/2022
Key Details
Property Type Single Family Home
Sub Type Single Family Residence
Listing Status Sold
Purchase Type For Sale
Square Footage 2,923 sqft
Price per Sqft $193
Subdivision Talon Hill Add
MLS Listing ID 20018757
Sold Date 05/20/22
Style Traditional
Bedrooms 4
Full Baths 3
HOA Fees $54/ann
HOA Y/N Mandatory
Year Built 2017
Annual Tax Amount $10,329
Lot Size 10,105 Sqft
Acres 0.232
Property Description
You won't want to miss the sunset views from your back patio overlooking the greenbelt! 4 BD, 3 BA or 3BR + Office has everything you are looking for: hardwood flooring, custom closet systems, HUGE laundry rm with sink AND room for fridge, walk-in pantry, huge kitchen with new quartz counters and and. abundance of storage! Other improvements include REME HALO air purification system and remote controlled shades, (see Improvements in attached docs). 4th bedroom currently used as home office. Plethora of. storage everywhere--you won't be disappointed! Tandem style garage (extra parking or workshop space). Electric car 30 amp plug. Spacious lot on a cul-de-sac, tranquil backyard overlooking the gorge. Gather inside around gas log FP or sit outside on extensive patio with flower, vegetable, and herb gardens. Move-in ready. HOA includes community pool, clubhouse & park. Mins from Eagle Mtn Lake. Buyer & buyer's agent to verify all information that's deemed reliable but is not guaranteed.
Location
State TX
County Tarrant
Community Club House, Community Pool
Direction From 820 West exit Azle Avenue and turn right. Turn right on Boat Club Rd. Turn left on Eagle Ranch Blvd. Turn right on Harrier St. Turn right on. Adventuress Ct. Home is at the end of the cul-de-sac on the left.
Rooms
Dining Room 2
Interior
Interior Features Cable TV Available, Chandelier, Decorative Lighting, Flat Screen Wiring, High Speed Internet Available, Kitchen Island, Open Floorplan, Pantry, Smart Home System, Sound System Wiring, Walk-In Closet(s)
Heating Central, ENERGY STAR Qualified Equipment, Fireplace(s), Natural Gas
Cooling Ceiling Fan(s), Central Air, ENERGY STAR Qualified Equipment
Flooring Ceramic Tile, Hardwood
Fireplaces Number 1
Fireplaces Type Family Room, Gas Logs, Gas Starter, Stone
Equipment Air Purifier
Appliance Commercial Grade Vent, Dishwasher, Disposal, Electric Oven, Gas Cooktop, Gas Water Heater, Microwave, Convection Oven, Double Oven, Plumbed For Gas in Kitchen, Tankless Water Heater, Vented Exhaust Fan
Heat Source Central, ENERGY STAR Qualified Equipment, Fireplace(s), Natural Gas
Laundry Electric Dryer Hookup, Utility Room, Full Size W/D Area, Washer Hookup
Exterior
Exterior Feature Covered Patio/Porch, Garden(s), Rain Gutters
Garage Spaces 3.0
Fence Back Yard, Gate, Metal, Wood
Community Features Club House, Community Pool
Utilities Available City Sewer, City Water, Curbs, Individual Gas Meter, Individual Water Meter, Natural Gas Available, Underground Utilities
Roof Type Composition
Garage Yes
Building
Lot Description Adjacent to Greenbelt, Cul-De-Sac, Greenbelt, Landscaped
Foundation Slab
Structure Type Brick,Fiber Cement,Rock/Stone
Schools
School District Eagle Mt-Saginaw Isd
Others
Restrictions Deed
Ownership Owner of Record
Acceptable Financing Cash, Conventional, FHA
Listing Terms Cash, Conventional, FHA
Financing Conventional
Special Listing Condition Deed Restrictions, Survey Available, Utility Easement
Read Less Info
Want to know what your home might be worth? Contact us for a FREE valuation!

Our team is ready to help you sell your home for the highest possible price ASAP

©2024 North Texas Real Estate Information Systems.
Bought with Jeff Bankhead • Williams Trew Real Estate

"My job is to find and attract mastery-based agents to the office, protect the culture, and make sure everyone is happy! "






