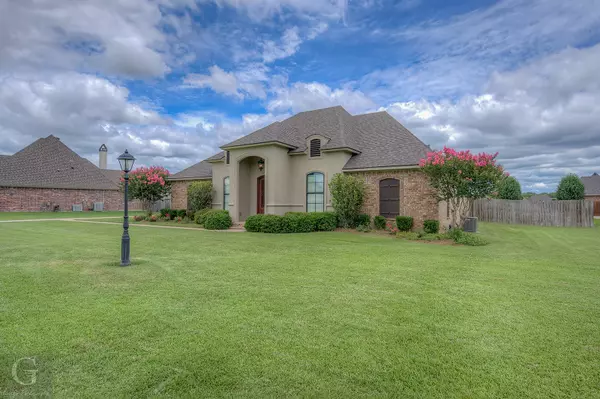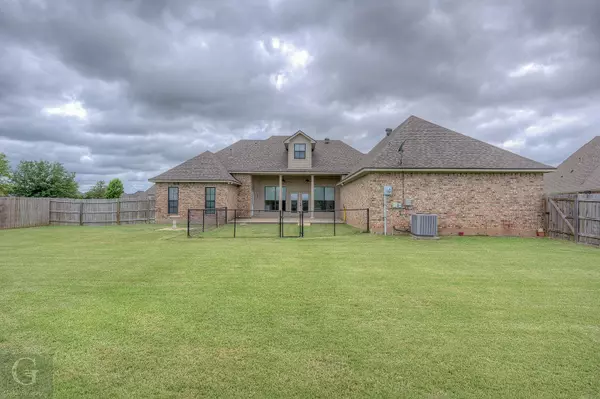$510,000
For more information regarding the value of a property, please contact us for a free consultation.
4 Beds
4 Baths
2,783 SqFt
SOLD DATE : 07/29/2022
Key Details
Property Type Single Family Home
Sub Type Single Family Residence
Listing Status Sold
Purchase Type For Sale
Square Footage 2,783 sqft
Price per Sqft $183
Subdivision Kingston Plantation
MLS Listing ID 20054209
Sold Date 07/29/22
Style French
Bedrooms 4
Full Baths 3
Half Baths 1
HOA Fees $29/ann
HOA Y/N Mandatory
Year Built 2011
Annual Tax Amount $3,802
Lot Size 0.659 Acres
Acres 0.659
Property Description
**JUST REDUCED**Beautiful new listing in Benton! Located in quiet, gated Kingston Plantation, this home has it all! Open floor plan with stunning brick arches, custom crown molding, granite counters and custom-built cabinetry. 3 bedrooms, 2 full baths and 1 half bath downstairs; 4th bedroom and full bath upstairs. Spacious kitchen with built-in stainless appliances, coffee bar nook, lots of cabinet storage and walk-in corner pantry. Large Owner's Suite with custom tile shower, dual sinks and walk-in closet. Extremely secure with iron front door and full security system. Exterior features include 0.659-acre lot, beautiful landscaping, full privacy fenced back yard and 3 car garage. New roof in 2020 and new HVAC system in 2021. This gem is a must see! MOTIVATED SELLERS - BRING ALL OFFERS!
Location
State LA
County Bossier
Direction From bossier city take hwy 3 (benton road) north to benton. Turn right onto kingston road and then left on kingston plantation blvd. House will be on right.
Rooms
Dining Room 2
Interior
Interior Features Granite Counters, High Speed Internet Available, Kitchen Island, Open Floorplan, Pantry, Vaulted Ceiling(s), Walk-In Closet(s)
Heating Central, Natural Gas
Cooling Central Air, Electric
Flooring Carpet, Ceramic Tile, Wood
Fireplaces Number 1
Fireplaces Type Gas Logs, Insert, Living Room
Appliance Dishwasher, Disposal, Electric Oven, Gas Cooktop, Microwave
Heat Source Central, Natural Gas
Laundry Utility Room, Full Size W/D Area
Exterior
Garage Spaces 3.0
Fence Back Yard, Full, Privacy
Utilities Available City Sewer, City Water
Roof Type Asphalt
Garage Yes
Building
Story One and One Half
Foundation Slab
Structure Type Brick,Stucco
Schools
School District Bossier Psb
Others
Restrictions Architectural
Ownership Winn
Financing VA
Read Less Info
Want to know what your home might be worth? Contact us for a FREE valuation!

Our team is ready to help you sell your home for the highest possible price ASAP

©2024 North Texas Real Estate Information Systems.
Bought with Malinda Scott • RE/MAX Real Estate Services

"My job is to find and attract mastery-based agents to the office, protect the culture, and make sure everyone is happy! "






