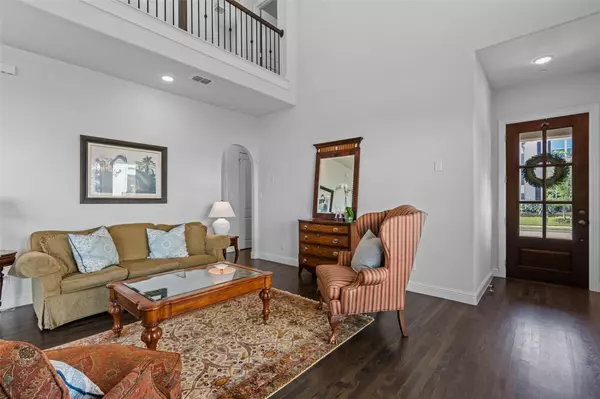$629,000
For more information regarding the value of a property, please contact us for a free consultation.
3 Beds
4 Baths
2,481 SqFt
SOLD DATE : 08/01/2022
Key Details
Property Type Single Family Home
Sub Type Single Family Residence
Listing Status Sold
Purchase Type For Sale
Square Footage 2,481 sqft
Price per Sqft $253
Subdivision Angel Field East
MLS Listing ID 20060500
Sold Date 08/01/22
Style Contemporary/Modern
Bedrooms 3
Full Baths 3
Half Baths 1
HOA Fees $100/ann
HOA Y/N Mandatory
Year Built 2019
Lot Size 4,660 Sqft
Acres 0.107
Property Description
Welcome Home to 1062 Drew Lane nestled in the well established Montgomery Farm. Built in 2019 this 3-3-2 Darling home invites you to a large open floor plan with soaring ceilings boasting plenty of natural light and beautiful hardwood floors. The gourmet kitchen a chefs delight featuring stainless steel appliances, gas cook top, an oversized island bar which overflows into the living area making entertaining a breeze including the ease of a BR suite down for your guest. Upstairs offers not only a second living area for the kids, but also a large home office with French glass doors. The primary BR is equipped with double vanity, and a beautiful oversized shower and large walk-in closet. Keep in mind that you will also be within 0.4 miles of the Watters Creek & Trails plus Connemara Conservancy. Excited to announce, Co owner Ray Washburne buy's Watters Creek saying he wants to make it the KNOX STREET OF THE NORTH and will include high end restaurants and shopping! It's a BIG Deal!
Location
State TX
County Collin
Direction Go West on Bethany off of Hwy 75. Left on Montgomery Blvd. Left on Sarah Street. Go Left on Marlee Way and right onDrew.
Rooms
Dining Room 1
Interior
Interior Features Built-in Features, Cable TV Available, Decorative Lighting, Granite Counters, High Speed Internet Available, Kitchen Island, Open Floorplan, Vaulted Ceiling(s), Walk-In Closet(s), Wired for Data, Other
Heating Central, Natural Gas
Cooling Ceiling Fan(s), Central Air
Flooring Carpet, Tile, Wood
Appliance Dishwasher, Disposal, Gas Cooktop, Double Oven, Plumbed For Gas in Kitchen, Plumbed for Ice Maker, Vented Exhaust Fan
Heat Source Central, Natural Gas
Laundry Electric Dryer Hookup, Utility Room, Full Size W/D Area, Stacked W/D Area, Washer Hookup
Exterior
Exterior Feature Rain Gutters
Garage Spaces 2.0
Fence Metal
Utilities Available Alley, Cable Available, City Sewer, City Water, Community Mailbox, Concrete, Curbs, Electricity Connected, Individual Gas Meter, Natural Gas Available, Underground Utilities
Roof Type Shingle
Garage Yes
Building
Lot Description Corner Lot, Irregular Lot, Sprinkler System
Story Two
Foundation Slab
Structure Type Brick
Schools
School District Allen Isd
Others
Restrictions No Known Restriction(s)
Ownership Brad Ayer
Acceptable Financing Cash, Contract, Conventional
Listing Terms Cash, Contract, Conventional
Financing Conventional
Special Listing Condition Survey Available
Read Less Info
Want to know what your home might be worth? Contact us for a FREE valuation!

Our team is ready to help you sell your home for the highest possible price ASAP

©2024 North Texas Real Estate Information Systems.
Bought with Lalit Thakkar • Fathom Realty

"My job is to find and attract mastery-based agents to the office, protect the culture, and make sure everyone is happy! "






