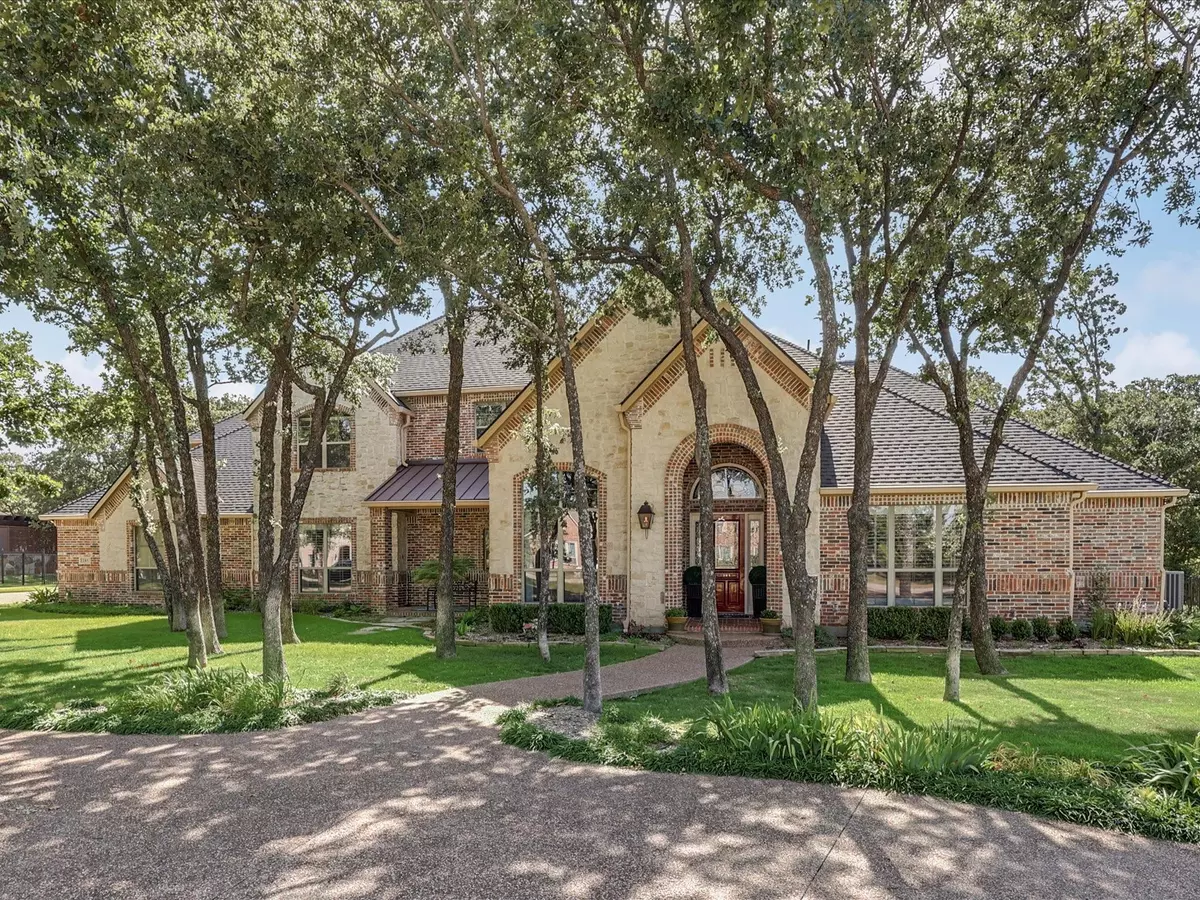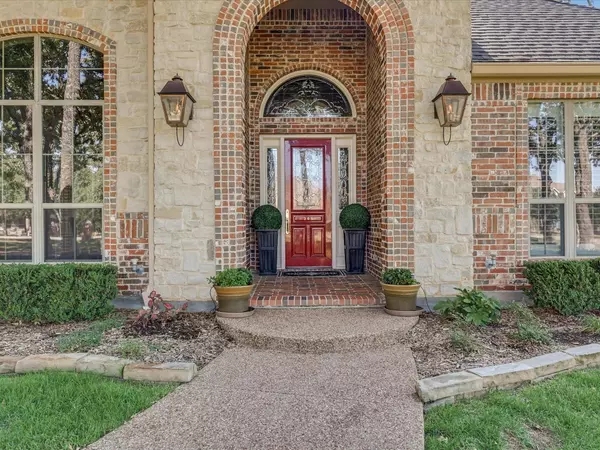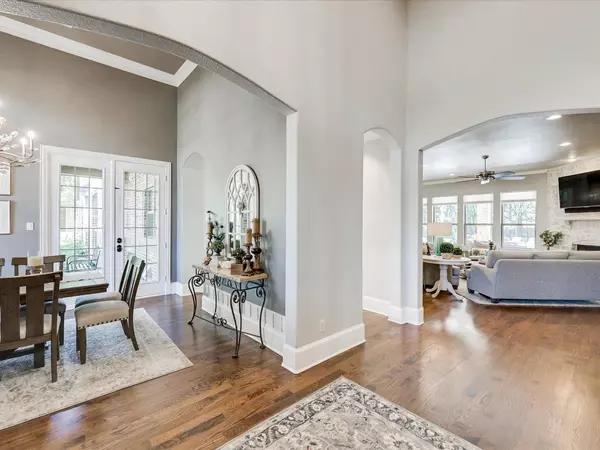$1,300,000
For more information regarding the value of a property, please contact us for a free consultation.
4 Beds
5 Baths
4,713 SqFt
SOLD DATE : 08/04/2022
Key Details
Property Type Single Family Home
Sub Type Single Family Residence
Listing Status Sold
Purchase Type For Sale
Square Footage 4,713 sqft
Price per Sqft $275
Subdivision Taylor Oaks Estates
MLS Listing ID 20095423
Sold Date 08/04/22
Bedrooms 4
Full Baths 4
Half Baths 1
HOA Fees $41/ann
HOA Y/N Mandatory
Year Built 2005
Annual Tax Amount $15,416
Lot Size 1.047 Acres
Acres 1.047
Property Description
Straight out of a magazine! Absolutely exquisite luxury home in Taylor Oaks. No expense was spared in this completely remodeled beauty! From the refinished hardwoods, plantation shutters, jaw-dropping kitchen update, modern paint tones, open concept, to the oversized rooms and storage beyond your wildest dreams! Seriously...just move on in! There's still plenty of summer time to enjoy this gorgeous pool, spa, and heavily treed backyard. Well-thought out floor plan features TWO offices, TWO bedrooms down, TWO bedrooms upstairs with ensuite baths, game and media rooms. The kitchen is a masterpiece with gleaming white cabinets, classy blue island and pantry door, marble counters, gas cooktop, double ovens and did I mention the pantry? Walk on in and create an extra cooking area for your bulky appliances that includes plugs! This is YOUR DREAM HOME! This is a perfect abode for entertaining or just casual day-to-day living. Not too far from creature comforts and excellent schools!
Location
State TX
County Denton
Community Fishing
Direction FM 407 West to Simmons, left. Make a right on Kings Rd., right on Fox Trot into the subdivision. Your next home is on the right!
Rooms
Dining Room 2
Interior
Interior Features Built-in Features, Built-in Wine Cooler, Cable TV Available, Central Vacuum, Chandelier, Decorative Lighting, Eat-in Kitchen, Flat Screen Wiring, Granite Counters, High Speed Internet Available, Kitchen Island, Open Floorplan, Pantry, Sound System Wiring, Wet Bar
Heating Central, Natural Gas
Cooling Ceiling Fan(s), Central Air, Electric
Flooring Carpet, Ceramic Tile, Hardwood
Fireplaces Number 3
Fireplaces Type Gas Logs, Gas Starter, Living Room, Masonry, Master Bedroom, Outside, Stone, Wood Burning
Appliance Dishwasher, Disposal, Electric Oven, Gas Cooktop, Microwave, Convection Oven, Double Oven, Plumbed For Gas in Kitchen, Water Filter, Water Purifier, Water Softener
Heat Source Central, Natural Gas
Laundry Electric Dryer Hookup, Utility Room, Full Size W/D Area, Washer Hookup
Exterior
Exterior Feature Covered Patio/Porch, Rain Gutters, Lighting, Outdoor Living Center
Garage Spaces 4.0
Fence Fenced, Wood, Wrought Iron
Pool Gunite, Heated, In Ground, Pool Cover, Pool Sweep, Pool/Spa Combo, Water Feature
Community Features Fishing
Utilities Available Aerobic Septic, Cable Available, City Water, Curbs, Electricity Available, Individual Gas Meter, Natural Gas Available
Roof Type Composition
Garage Yes
Private Pool 1
Building
Lot Description Acreage, Interior Lot, Landscaped, Lrg. Backyard Grass, Many Trees, Oak, Sprinkler System, Subdivision
Story Two
Foundation Combination
Structure Type Brick,Rock/Stone,Siding
Schools
School District Denton Isd
Others
Restrictions Agricultural,Animals,Building,Deed
Ownership Boone
Financing Conventional
Special Listing Condition Aerial Photo, Survey Available
Read Less Info
Want to know what your home might be worth? Contact us for a FREE valuation!

Our team is ready to help you sell your home for the highest possible price ASAP

©2024 North Texas Real Estate Information Systems.
Bought with Sahil Mishra • Briggs Freeman Sotheby's Int'l

"My job is to find and attract mastery-based agents to the office, protect the culture, and make sure everyone is happy! "






