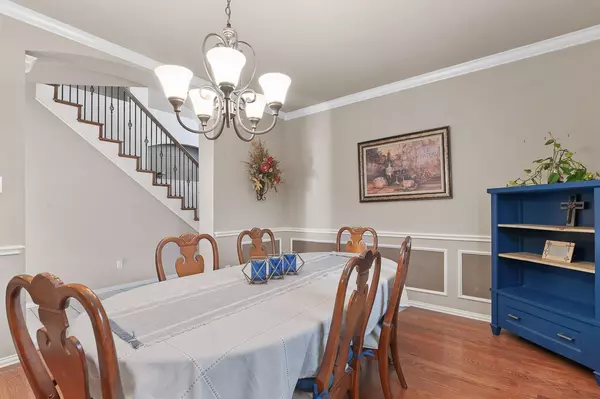$525,000
For more information regarding the value of a property, please contact us for a free consultation.
4 Beds
3 Baths
3,177 SqFt
SOLD DATE : 08/29/2022
Key Details
Property Type Single Family Home
Sub Type Single Family Residence
Listing Status Sold
Purchase Type For Sale
Square Footage 3,177 sqft
Price per Sqft $165
Subdivision Cypress Point Estate Sec Ii
MLS Listing ID 20104726
Sold Date 08/29/22
Style Traditional
Bedrooms 4
Full Baths 2
Half Baths 1
HOA Y/N None
Year Built 2000
Annual Tax Amount $8,120
Lot Size 10,018 Sqft
Acres 0.23
Property Description
Fantastic 4 bedroom home with a pool & a 3 car garage! Beautiful wood like floors & an open floorplan. Tons of cabinet space in the kitchen with a fantastic breakfast nook with built-in seating. Downstairs primary suite overlooks the pool & features an expansive en-suite bath with walk-in closet. Private office upon entry is the perfect place to work from home. Formal dining is spacious & offers plenty of space to host the most fab of gatherings. Relax in the upstairs library with beautiful built-ins & French doors. This room could be repurposed as a media room or 5th bedroom. The game room overlooks the downstairs & features French doors & windows to allow the room to be closed off. Outside you will find a true oasis with a pergola, arbor, pool, hot tub & privacy with an 8ft fence & tree line behind the house. All of this plus the storage space a 3rd car garage allows for! The location can't be beat with schools, Oakmont Country Club, Lake Lewisville & I-35 all in close proximity.
Location
State TX
County Denton
Direction From I-35 go south on Post Oak. Turn right on Lake Sharon and then right on Robin Lane. Turn left on Copper Leaf. The street will turn right and become Glenhaven. The home is on the left.
Rooms
Dining Room 2
Interior
Interior Features Cable TV Available, Eat-in Kitchen, Granite Counters, High Speed Internet Available, Kitchen Island, Open Floorplan, Vaulted Ceiling(s), Walk-In Closet(s)
Heating Central, Natural Gas
Cooling Central Air, Electric
Flooring Carpet, Ceramic Tile, Laminate
Fireplaces Number 1
Fireplaces Type Gas, Gas Logs, Gas Starter, Living Room
Appliance Dishwasher, Disposal, Electric Cooktop, Electric Oven, Double Oven, Plumbed for Ice Maker, Tankless Water Heater
Heat Source Central, Natural Gas
Laundry Electric Dryer Hookup, Utility Room, Full Size W/D Area, Washer Hookup
Exterior
Exterior Feature Covered Patio/Porch, Rain Gutters, Outdoor Living Center, Storage
Garage Spaces 3.0
Fence Wood
Pool Cabana, Gunite, In Ground, Pool/Spa Combo
Utilities Available Cable Available, City Sewer, City Water, Curbs, Sidewalk
Roof Type Composition
Garage Yes
Private Pool 1
Building
Lot Description Interior Lot, Landscaped, Sprinkler System, Subdivision
Story Two
Foundation Slab
Structure Type Brick
Schools
School District Denton Isd
Others
Ownership Kerry and James Morgan
Acceptable Financing Cash, Conventional, FHA, VA Loan
Listing Terms Cash, Conventional, FHA, VA Loan
Financing Conventional
Special Listing Condition Aerial Photo, Survey Available
Read Less Info
Want to know what your home might be worth? Contact us for a FREE valuation!

Our team is ready to help you sell your home for the highest possible price ASAP

©2024 North Texas Real Estate Information Systems.
Bought with Ruth Vaca • Creekview Realty

"My job is to find and attract mastery-based agents to the office, protect the culture, and make sure everyone is happy! "






