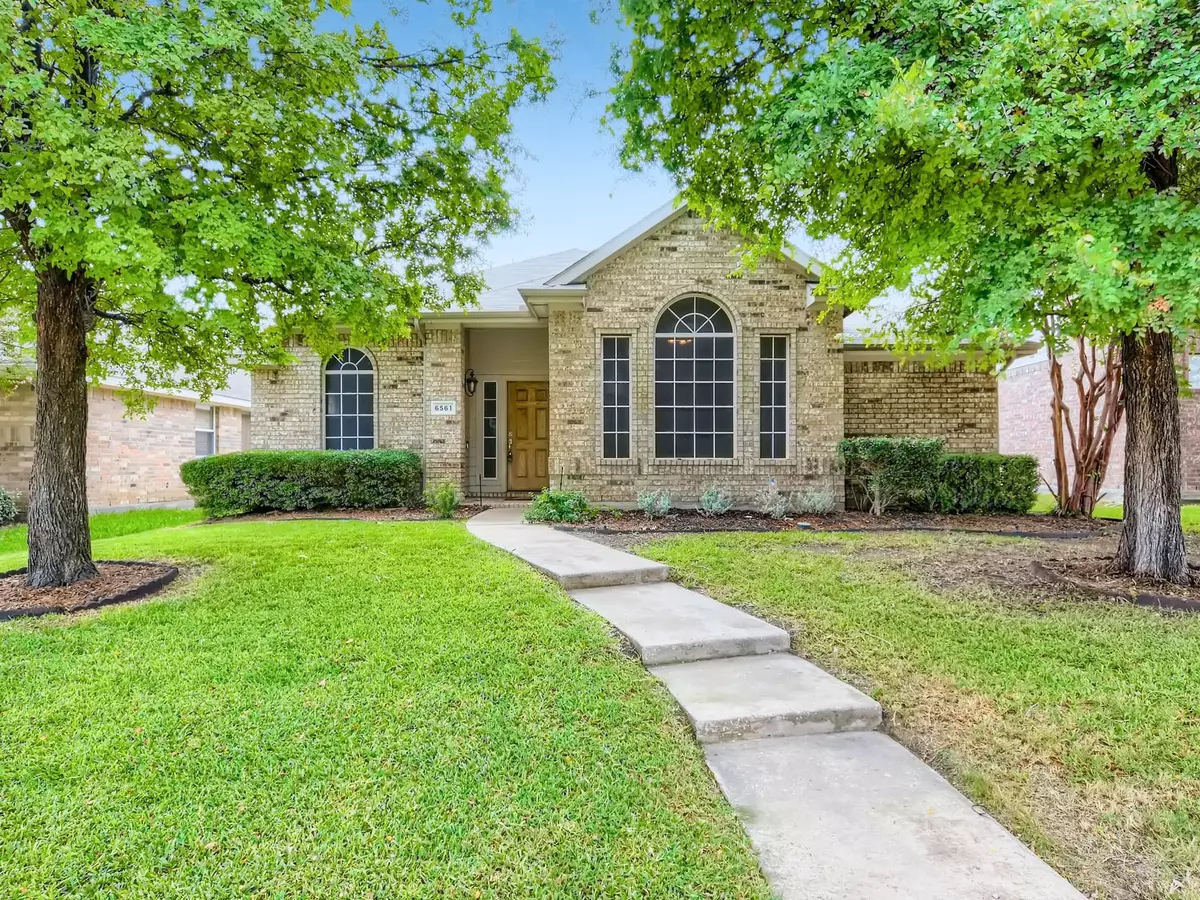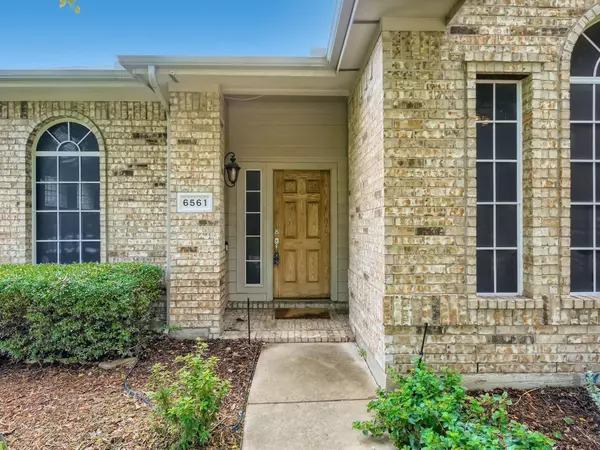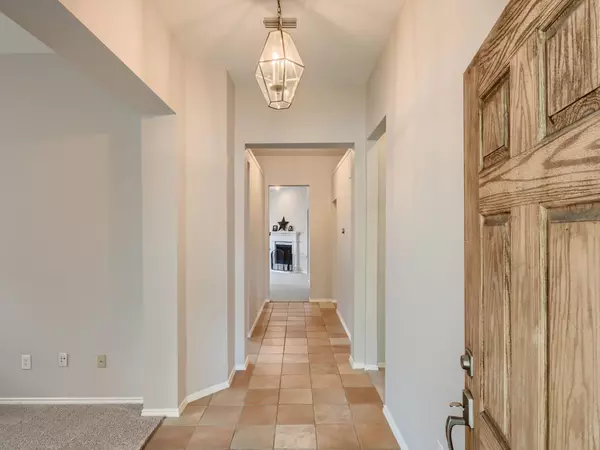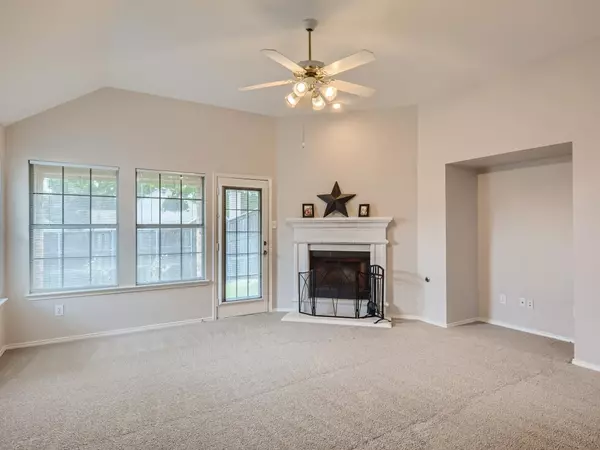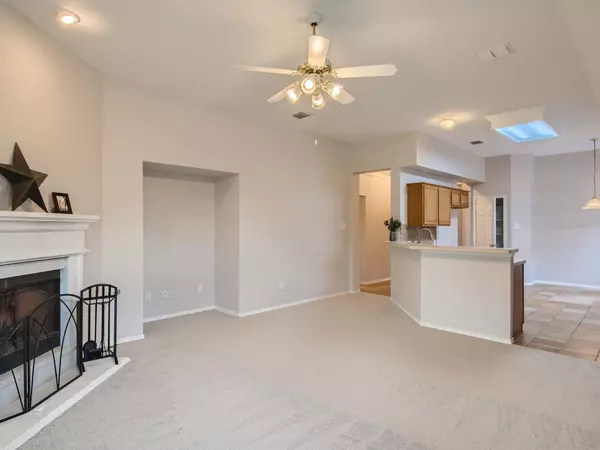$415,000
For more information regarding the value of a property, please contact us for a free consultation.
3 Beds
2 Baths
1,734 SqFt
SOLD DATE : 10/03/2022
Key Details
Property Type Single Family Home
Sub Type Single Family Residence
Listing Status Sold
Purchase Type For Sale
Square Footage 1,734 sqft
Price per Sqft $239
Subdivision Lakes Of Preston Vineyards Ph 2 The
MLS Listing ID 20145252
Sold Date 10/03/22
Style Traditional
Bedrooms 3
Full Baths 2
HOA Fees $44/ann
HOA Y/N Mandatory
Year Built 2000
Annual Tax Amount $5,582
Lot Size 5,662 Sqft
Acres 0.13
Property Description
Click the Virtual Tour link to view the 3D walkthrough. Sprawling front lawn & immaculate landscaping work together to showcase inviting curb appeal on cul-de-sac lot! Step inside to an ideal floor plan and neutral paint tones throughout. The kitchen is fully equipped with ample cabinet space, gas cooking, a pantry and sunlit breakfast nook with a window seat. Spacious primary bedroom boasts high ceilings, 2 closets & a 5-piece ensuite bathroom. The backyard offers a lovely covered patio for enjoying the outdoors & a tall privacy fence. Solar screens adorn front facing windows for energy saving! Roof in 2017 & new primary bath flooring in 2022. Amazing HOA with a swimming pool, playground and miles of trails. Just a stone's throw away from Shawnee Sports Complex, Plantation Resort golf course, easy access to 121, the Stonebriar district and endless shopping and dining options. Move in ready!
Location
State TX
County Collin
Community Community Pool, Curbs, Jogging Path/Bike Path, Playground, Pool, Sidewalks
Direction Take U.S. 75-N to exit 38C to merge onto Sam Rayburn Tollway S. Take the exit toward Coit Rd. Turn right onto Coit Rd. Turn left onto College Pkwy. Turn right onto Plantation Ln. Turn right onto Waterford Ln. Turn right onto Richmond Dr. Home on the right.
Rooms
Dining Room 1
Interior
Interior Features Cable TV Available, Double Vanity, High Speed Internet Available, Pantry, Walk-In Closet(s)
Heating Central
Cooling Ceiling Fan(s), Central Air
Flooring Carpet, Tile
Fireplaces Number 1
Fireplaces Type Family Room
Appliance Dishwasher, Gas Cooktop, Gas Oven, Gas Water Heater, Microwave
Heat Source Central
Laundry Utility Room, Full Size W/D Area, Washer Hookup, On Site
Exterior
Exterior Feature Covered Patio/Porch, Private Yard
Garage Spaces 2.0
Fence Back Yard, Fenced, Privacy, Wood
Community Features Community Pool, Curbs, Jogging Path/Bike Path, Playground, Pool, Sidewalks
Utilities Available Alley, Asphalt, Cable Available, City Sewer, City Water, Concrete, Curbs, Electricity Available, Phone Available, Sewer Available, Sidewalk
Roof Type Composition
Garage Yes
Building
Lot Description Few Trees, Interior Lot, Landscaped, Lrg. Backyard Grass, Subdivision
Story One
Foundation Slab
Structure Type Brick
Schools
School District Frisco Isd
Others
Ownership Neel David A
Acceptable Financing Cash, Conventional, FHA, VA Loan
Listing Terms Cash, Conventional, FHA, VA Loan
Financing Conventional
Read Less Info
Want to know what your home might be worth? Contact us for a FREE valuation!

Our team is ready to help you sell your home for the highest possible price ASAP

©2024 North Texas Real Estate Information Systems.
Bought with Mallory Adams • Keller Williams Realty DPR

"My job is to find and attract mastery-based agents to the office, protect the culture, and make sure everyone is happy! "

