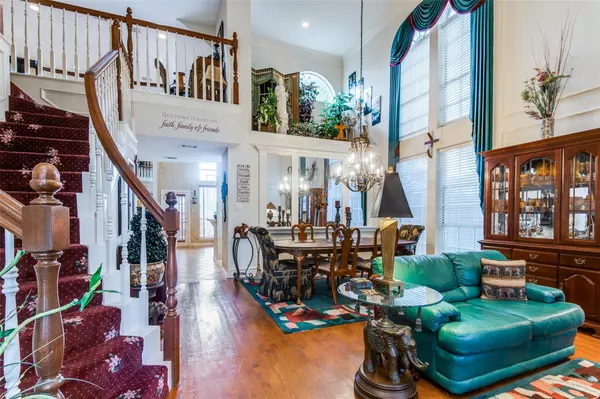$520,000
For more information regarding the value of a property, please contact us for a free consultation.
3 Beds
3 Baths
2,670 SqFt
SOLD DATE : 10/06/2022
Key Details
Property Type Single Family Home
Sub Type Single Family Residence
Listing Status Sold
Purchase Type For Sale
Square Footage 2,670 sqft
Price per Sqft $194
Subdivision River Forest Add
MLS Listing ID 20154676
Sold Date 10/06/22
Style Traditional
Bedrooms 3
Full Baths 2
Half Baths 1
HOA Fees $25/ann
HOA Y/N Mandatory
Year Built 1993
Annual Tax Amount $8,437
Lot Size 8,145 Sqft
Acres 0.187
Property Description
Wow! Gorgeous two-story located in heavily sought-after River Forest Addition home on a quiet cul-de-sac lot with stunning curb appeal from the meticulous landscaping. Beautiful high ceilings with two dining areas & two living areas. The spacious master bedroom on the first floor is tucked away at the back of the house. High ceiling, two spacious closets, double vanities & updated bathroom, you will find the perfect owner's retreat. Upstairs is two bedrooms with plenty of walk-in closet space, a loft area that can be used as a home office, an elegant, updated Jack and Jill bath with a large walk-in shower. Private backyard paradise & botanical garden with swimming pool perfect for entertaining. Large outdoor storage shed. This well-maintained home has easy access to HEB schools, shopping, entertainment, dining, major highways & DFW Airport. Welcome Home! Ring Doorbell, Refrigerator, washer & dryer convey with the property with acceptable offer.
Location
State TX
County Tarrant
Direction From Hwy 121 exit Harwood Rd., turn right on Harwood. Turn Left onto Park Ave., turn right onto Oak Brook Dr., Turn right onto Elm Branch. Home is third on the right.
Rooms
Dining Room 2
Interior
Interior Features Cable TV Available, Cathedral Ceiling(s), Chandelier, Double Vanity, Eat-in Kitchen, Granite Counters, High Speed Internet Available, Pantry, Vaulted Ceiling(s), Walk-In Closet(s)
Heating Central, Fireplace(s), Natural Gas
Cooling Attic Fan, Ceiling Fan(s), Central Air, Roof Turbine(s)
Flooring Carpet, Hardwood, Laminate, Tile
Fireplaces Number 1
Fireplaces Type Brick, Gas, Gas Logs
Equipment Satellite Dish
Appliance Dishwasher, Disposal, Electric Cooktop, Electric Oven, Gas Water Heater, Microwave, Refrigerator, Vented Exhaust Fan, Water Purifier
Heat Source Central, Fireplace(s), Natural Gas
Laundry Gas Dryer Hookup, Full Size W/D Area
Exterior
Exterior Feature Garden(s), Rain Gutters, Lighting, Storage
Garage Spaces 2.0
Fence Back Yard, Electric, Fenced, Gate, Metal, Wood
Pool Gunite, Heated, In Ground, Outdoor Pool, Pool Sweep, Water Feature
Utilities Available Cable Available, City Sewer, City Water, Curbs, Individual Gas Meter, Sidewalk
Roof Type Composition
Garage Yes
Private Pool 1
Building
Lot Description Cul-De-Sac, Few Trees, Landscaped, Sprinkler System
Story Two
Foundation Slab
Structure Type Brick,Siding
Schools
School District Hurst-Euless-Bedford Isd
Others
Restrictions Deed,Easement(s),No Divide
Ownership Sharon Muscato
Acceptable Financing Cash, Conventional, FHA, VA Loan
Listing Terms Cash, Conventional, FHA, VA Loan
Financing Cash
Read Less Info
Want to know what your home might be worth? Contact us for a FREE valuation!

Our team is ready to help you sell your home for the highest possible price ASAP

©2024 North Texas Real Estate Information Systems.
Bought with Brigette Mann • RE/MAX Trinity

"My job is to find and attract mastery-based agents to the office, protect the culture, and make sure everyone is happy! "






