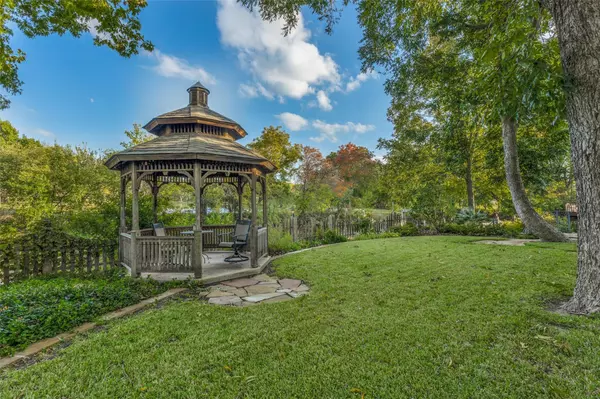$525,000
For more information regarding the value of a property, please contact us for a free consultation.
4 Beds
3 Baths
3,037 SqFt
SOLD DATE : 01/04/2023
Key Details
Property Type Single Family Home
Sub Type Single Family Residence
Listing Status Sold
Purchase Type For Sale
Square Footage 3,037 sqft
Price per Sqft $172
Subdivision Creek Bend Estates
MLS Listing ID 20204593
Sold Date 01/04/23
Style Traditional
Bedrooms 4
Full Baths 3
HOA Y/N Voluntary
Year Built 1980
Annual Tax Amount $9,758
Lot Size 0.346 Acres
Acres 0.346
Property Description
***Multiple Offers: Please Submit Best & Final by Wednesday, December 7th at 5pm*** Set on a creek lot in a private alcove of homes, there’s a house so special it’s honestly a little magical. It’s surrounded by nature and sets the stage for long, easy days spent enjoying the labor of love that is this single-owner home. From the moment you open the front door and glimpse the glass-enclosed sunroom with panoramic views of the natural vistas of Spring Creek, Spring Park Lake and the sprawling greenbelt behind the home, you realize this house is special. Tucked above the first-floor bedroom, you’ll find a winding staircase that leads you past book-lined walls to a completely private home office. Set above the third bedroom upstairs, a ladder leads you to playspace affectionately called the Lego Loft. The most magical space in the home isn’t inside at all. It’s the tiered backyard filled with an English-style garden, stone patios, enchanting Troll House and so much more.
Location
State TX
County Dallas
Direction From Central Expressway, exit Campbell Road and head East. Left on Jupiter Road. Right on Heather Hill Drive. Wind around and Heather Hill becomes Creek Bend. 3209 Creek Bend will be in the cul-de-sac on your Right with the delightful Dave Perry-Miller sign out front.
Rooms
Dining Room 2
Interior
Interior Features Built-in Features, Cable TV Available, Decorative Lighting, Double Vanity, Eat-in Kitchen, Flat Screen Wiring, Granite Counters, High Speed Internet Available, Paneling, Vaulted Ceiling(s), In-Law Suite Floorplan
Heating Central, Natural Gas
Cooling Central Air, Electric
Flooring Carpet, Ceramic Tile, Hardwood, Luxury Vinyl Plank
Fireplaces Number 1
Fireplaces Type Gas Starter, Living Room, Wood Burning
Appliance Dishwasher, Disposal, Dryer, Electric Cooktop, Electric Oven, Ice Maker, Microwave, Double Oven, Refrigerator, Washer
Heat Source Central, Natural Gas
Laundry Electric Dryer Hookup, Utility Room, Full Size W/D Area, Washer Hookup
Exterior
Exterior Feature Attached Grill, Balcony, Covered Patio/Porch, Fire Pit, Garden(s), Gas Grill, Lighting, Outdoor Grill, Outdoor Kitchen
Garage Spaces 2.0
Fence Fenced, Gate, Wood, Wrought Iron
Utilities Available City Sewer, City Water, Concrete, Curbs, Individual Gas Meter, Individual Water Meter, Phone Available
Waterfront 1
Waterfront Description Creek
Roof Type Composition
Garage Yes
Building
Lot Description Cul-De-Sac, Greenbelt, Hilly, Interior Lot, Landscaped, Lrg. Backyard Grass, Many Trees, Sprinkler System, Subdivision, Waterfront
Story Two
Foundation Slab
Structure Type Brick
Schools
Elementary Schools Big Springs
School District Richardson Isd
Others
Restrictions No Known Restriction(s)
Ownership See Agent
Acceptable Financing Conventional, FHA, VA Loan
Listing Terms Conventional, FHA, VA Loan
Financing Conventional
Read Less Info
Want to know what your home might be worth? Contact us for a FREE valuation!

Our team is ready to help you sell your home for the highest possible price ASAP

©2024 North Texas Real Estate Information Systems.
Bought with Sheri Stromp • Keller Williams Realty DPR

"My job is to find and attract mastery-based agents to the office, protect the culture, and make sure everyone is happy! "






