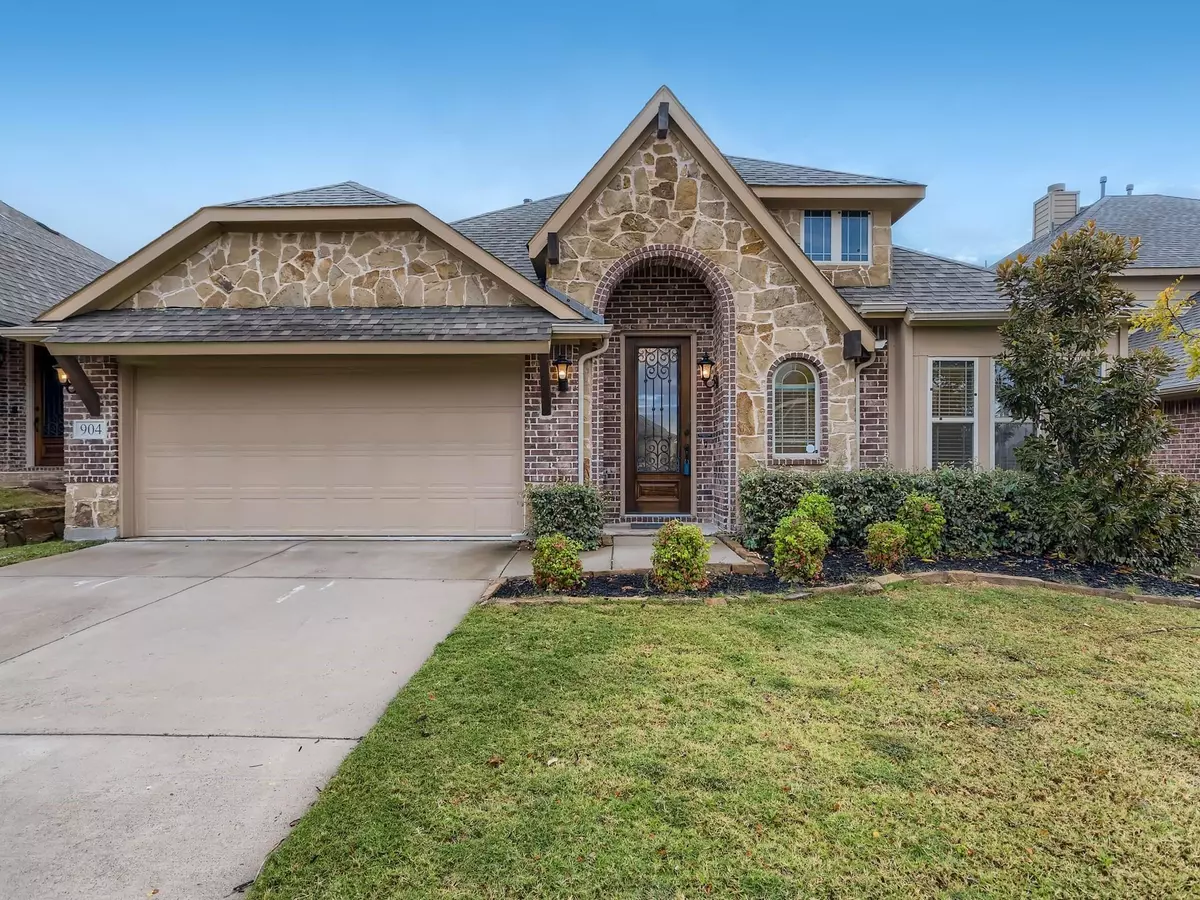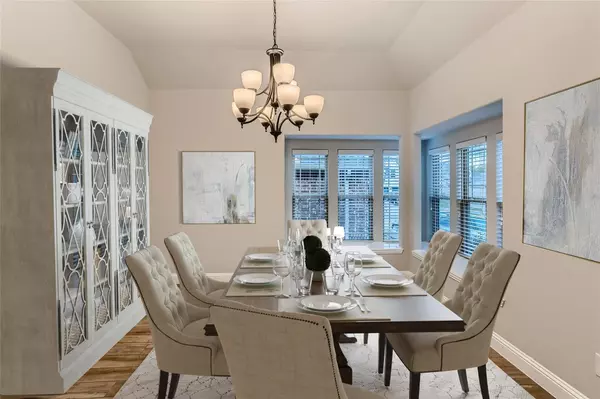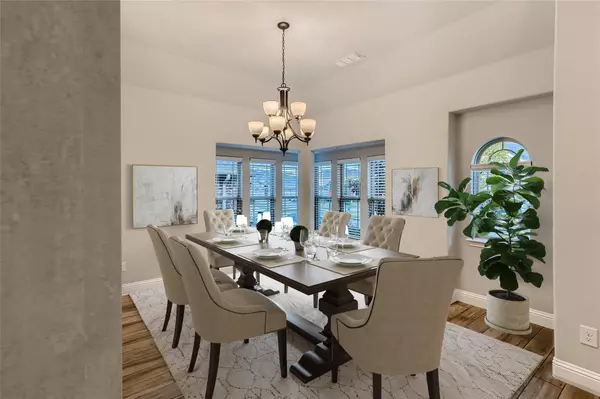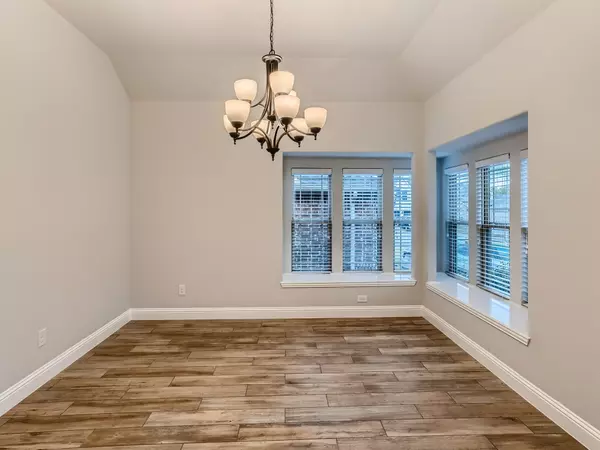$499,999
For more information regarding the value of a property, please contact us for a free consultation.
4 Beds
3 Baths
2,460 SqFt
SOLD DATE : 01/12/2023
Key Details
Property Type Single Family Home
Sub Type Single Family Residence
Listing Status Sold
Purchase Type For Sale
Square Footage 2,460 sqft
Price per Sqft $203
Subdivision Willow Wood
MLS Listing ID 20193513
Sold Date 01/12/23
Style Traditional
Bedrooms 4
Full Baths 3
HOA Fees $41/qua
HOA Y/N Mandatory
Year Built 2018
Annual Tax Amount $7,394
Lot Size 6,141 Sqft
Acres 0.141
Property Description
JUST REDUCED! METICULOUSLY MAINTAINED 4 BEDROOM - 3 BATH MODERN COTTAGE IN WILLOW WOOD - A SWIM COMMUNITY! Features Include: Brick and Stone Exterior Construction, Open Concept Floor Plan, Primary Bedroom on Main Level, Generous Secondary Bedrooms, Formal Dining Room, Bonus Loft Area, Gleaming Flooring, Dine-in Chef's Kitchen with Rich Wood Cabinetry, Granite Countertops, Stainless Steel Appliances, Walk-in Pantry, Custom Coffee Bar and Oversized Island. The primary suite houses a seating area, walk-in closet and and en suite bath with double vanities, soaking tub and a separate shower. The partially covered deck is the perfect place for entertaining or enjoying the fenced-in private backyard, also equipped with a fire pit and fountain. Resort like community amenities include a swimming pool and numerous trails. Don't miss this one! Click the link to take the virtual tour!
Location
State TX
County Collin
Community Club House, Community Pool, Curbs, Jogging Path/Bike Path, Park, Playground, Sidewalks
Direction Head southwest on TX-5 N, N McDonald St. Turn left onto Willow Wood Blvd. Turn right onto Dorchester Dr. Turn left onto Putman Dr. Destination will be on the right.
Rooms
Dining Room 2
Interior
Interior Features Built-in Features, Cable TV Available, Decorative Lighting, Double Vanity, Dry Bar, Granite Counters, High Speed Internet Available, Kitchen Island, Loft, Open Floorplan, Pantry, Walk-In Closet(s)
Heating Central, Natural Gas
Cooling Ceiling Fan(s), Central Air
Flooring Carpet, Ceramic Tile
Appliance Dishwasher, Disposal, Gas Range, Gas Water Heater, Microwave
Heat Source Central, Natural Gas
Laundry Utility Room, On Site
Exterior
Exterior Feature Covered Patio/Porch, Rain Gutters, Private Yard
Garage Spaces 2.0
Fence Back Yard, Fenced, Wood
Community Features Club House, Community Pool, Curbs, Jogging Path/Bike Path, Park, Playground, Sidewalks
Utilities Available Asphalt, Cable Available, City Sewer, City Water, Concrete, Curbs, Electricity Available, Phone Available, Sewer Available, Sidewalk
Roof Type Composition
Garage Yes
Building
Lot Description Few Trees, Interior Lot, Landscaped, Lrg. Backyard Grass, Subdivision
Story Two
Foundation Slab
Structure Type Brick,Stone Veneer
Schools
Elementary Schools Harry Mckillop
School District Melissa Isd
Others
Restrictions Deed
Ownership Orchard Property III, LLC
Acceptable Financing Cash, Conventional, VA Loan
Listing Terms Cash, Conventional, VA Loan
Financing Conventional
Special Listing Condition Survey Available
Read Less Info
Want to know what your home might be worth? Contact us for a FREE valuation!

Our team is ready to help you sell your home for the highest possible price ASAP

©2024 North Texas Real Estate Information Systems.
Bought with Deepanshu Adhran • REKonnection, LLC

"My job is to find and attract mastery-based agents to the office, protect the culture, and make sure everyone is happy! "






