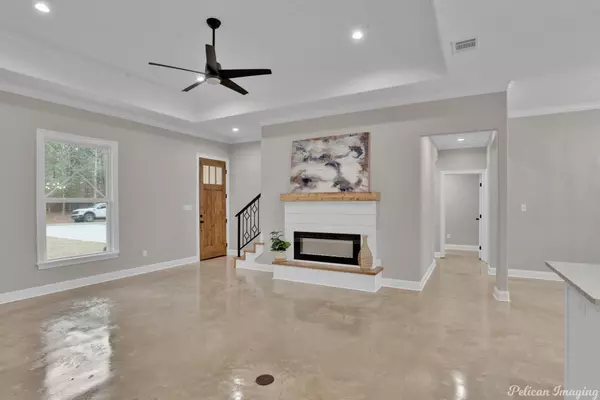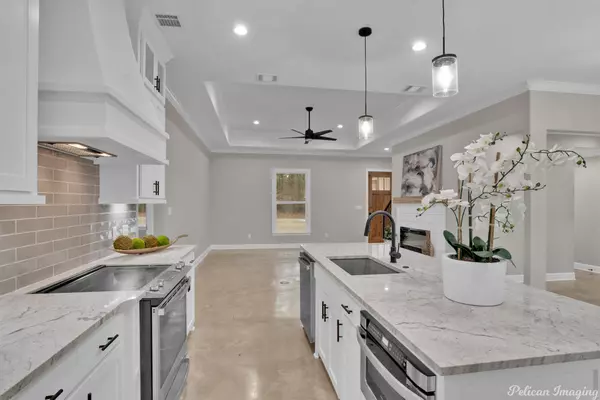$389,000
For more information regarding the value of a property, please contact us for a free consultation.
4 Beds
3 Baths
2,022 SqFt
SOLD DATE : 03/08/2023
Key Details
Property Type Single Family Home
Sub Type Single Family Residence
Listing Status Sold
Purchase Type For Sale
Square Footage 2,022 sqft
Price per Sqft $192
Subdivision Woodridge Estate
MLS Listing ID 20241013
Sold Date 03/08/23
Style Modern Farmhouse
Bedrooms 4
Full Baths 3
HOA Y/N None
Year Built 2023
Annual Tax Amount $1,180
Lot Size 0.650 Acres
Acres 0.65
Property Description
This brand new build with an open floor plan in Stonewall is turn key and in immaculate condition for it's new owner! Walk in and be immediately impressed with the design selections that were chosen throughout. The concrete floors are easy to clean and warm up all of the living areas of the home. The oversized kitchen island is also a feature item that houses a built in microwave, dishwasher and a deep sink with plenty of meal prep space! The Primary Bedroom suite is gorgeous with an En Suite bathroom that you will love. At the end of a long day, retreat to your free standing soaker tub and spa like bathroom. The walk in closet is massive and can store your whole wardrobe and more! Three bedrooms are located downstairs with the 4th bedroom being located upstairs along with the 3rd full bathroom. Your 4th bedroom could also be used as a Bonus room, Playroom area or Media Room. A Builders warranty will transfer to the new buyer at closing!
Location
State LA
County Desoto
Direction Google maps
Rooms
Dining Room 1
Interior
Interior Features Built-in Features, Cable TV Available, Decorative Lighting, Eat-in Kitchen, Flat Screen Wiring, Granite Counters, Kitchen Island, Open Floorplan, Walk-In Closet(s)
Heating Central, Electric
Cooling Ceiling Fan(s), Central Air, Electric
Flooring Carpet, Concrete
Fireplaces Number 1
Fireplaces Type Gas Starter, Living Room
Appliance Dishwasher, Disposal, Electric Cooktop, Electric Range, Microwave, Vented Exhaust Fan
Heat Source Central, Electric
Laundry Electric Dryer Hookup, Utility Room, Full Size W/D Area, Washer Hookup
Exterior
Exterior Feature Covered Patio/Porch
Garage Spaces 2.0
Fence None
Utilities Available City Water, Co-op Electric, Electricity Available, Electricity Connected, Individual Gas Meter, Individual Water Meter, Natural Gas Available, Septic
Roof Type Composition
Garage Yes
Building
Lot Description Interior Lot
Story Two
Foundation Slab
Structure Type Board & Batten Siding,Brick
Schools
Elementary Schools Desoto Isd Schools
School District Desoto Parish Isd
Others
Ownership Owner
Financing VA
Read Less Info
Want to know what your home might be worth? Contact us for a FREE valuation!

Our team is ready to help you sell your home for the highest possible price ASAP

©2024 North Texas Real Estate Information Systems.
Bought with Shelly Wagner • Coldwell Banker Gosslee

"My job is to find and attract mastery-based agents to the office, protect the culture, and make sure everyone is happy! "






