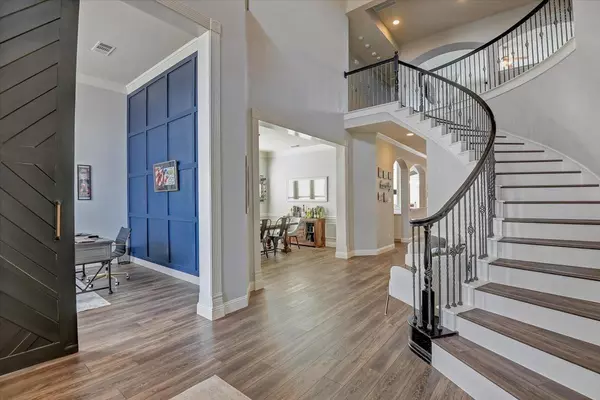$949,990
For more information regarding the value of a property, please contact us for a free consultation.
5 Beds
4 Baths
4,546 SqFt
SOLD DATE : 03/31/2023
Key Details
Property Type Single Family Home
Sub Type Single Family Residence
Listing Status Sold
Purchase Type For Sale
Square Footage 4,546 sqft
Price per Sqft $208
Subdivision Overton Ridge Add
MLS Listing ID 20263492
Sold Date 03/31/23
Bedrooms 5
Full Baths 4
HOA Fees $47/ann
HOA Y/N Mandatory
Year Built 2003
Annual Tax Amount $17,066
Lot Size 0.478 Acres
Acres 0.478
Property Description
Welcome to this exquisite property, where luxury and elegance come together to create the perfect home. From the moment you step inside, you'll be greeted by a stunning foyer with soaring ceilings and a grand staircase that will take your breath away. This home has been meticulously cared for with upgrades throughout. Over $80,000 in upgrades since the sellers bought this gem that supplements the $120k prior! The gourmet kitchen boasts stainless steel appliances, oversized pantry storage, quartz countertops and tons of countertop space for a chef's dream come true or the big family needing space and storage! Expansive living areas are perfect for entertaining guests with ample natural light pouring in through the large windows leading out to the outdoor space that's just as impressive, with a beautifully landscaped backyard, perfect for hosting summer barbecues or enjoying a quiet evening under the stars and dining while overlooking the custom pool and natural stone waterfall features.
Location
State TX
County Tarrant
Direction From Hwy 377 & Mt.Gilead Rd, EAST on Mt.Gilead, NORTH on Penny Lane. Property on your left.
Rooms
Dining Room 2
Interior
Interior Features Kitchen Island, Loft, Open Floorplan, Pantry, Smart Home System, Sound System Wiring, Walk-In Closet(s)
Heating Central
Cooling Central Air
Flooring Luxury Vinyl Plank
Fireplaces Number 1
Fireplaces Type Family Room, Gas, Gas Logs
Appliance Dishwasher, Disposal, Gas Cooktop, Gas Oven, Microwave, Refrigerator
Heat Source Central
Laundry Washer Hookup
Exterior
Exterior Feature Covered Patio/Porch, Lighting, Private Entrance, Private Yard
Garage Spaces 3.0
Fence Fenced, Full, High Fence, Privacy, Wood
Pool In Ground, Outdoor Pool, Pump, Separate Spa/Hot Tub, Water Feature, Waterfall
Utilities Available City Sewer, City Water, Electricity Available
Roof Type Composition
Garage Yes
Private Pool 1
Building
Lot Description Few Trees, Landscaped, Lrg. Backyard Grass, Sprinkler System
Story Two
Foundation Slab
Structure Type Brick
Schools
Elementary Schools Ridgeview
Middle Schools Keller
High Schools Keller
School District Keller Isd
Others
Ownership Garrett Smith
Acceptable Financing Cash, Conventional, FHA, VA Loan
Listing Terms Cash, Conventional, FHA, VA Loan
Financing Conventional
Read Less Info
Want to know what your home might be worth? Contact us for a FREE valuation!

Our team is ready to help you sell your home for the highest possible price ASAP

©2024 North Texas Real Estate Information Systems.
Bought with Beth Gaskill • Keller Williams Realty-FM

"My job is to find and attract mastery-based agents to the office, protect the culture, and make sure everyone is happy! "






