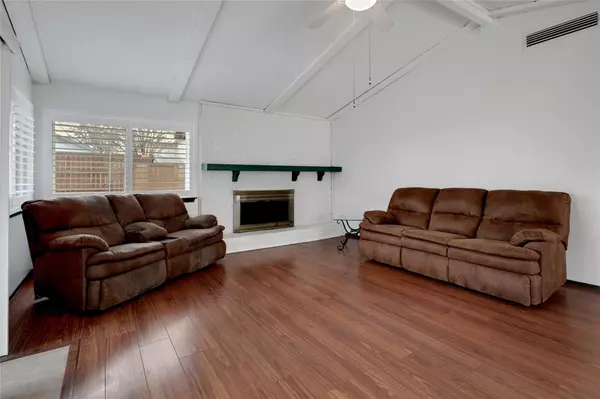$350,000
For more information regarding the value of a property, please contact us for a free consultation.
3 Beds
2 Baths
1,595 SqFt
SOLD DATE : 05/09/2023
Key Details
Property Type Single Family Home
Sub Type Single Family Residence
Listing Status Sold
Purchase Type For Sale
Square Footage 1,595 sqft
Price per Sqft $219
Subdivision Ridgewood Fourth Sec
MLS Listing ID 20281226
Sold Date 05/09/23
Style Traditional
Bedrooms 3
Full Baths 2
HOA Y/N None
Year Built 1972
Annual Tax Amount $5,457
Lot Size 8,276 Sqft
Acres 0.19
Property Description
Fabulous 3 bedroom, 2 bath, 2 car garage brick home in great location, close to schools, shopping, restaurants and more! Welcome home to an open and spacious living area with cathedral ceiling, fireplace, plantation shutters, room for dining. The updated kitchen offers quartz counters, tile backsplash, pantry, bkfst nook and window over the sink. The primary bedroom boasts a sitting area and ensuite bath plus a generous walk-in closet. Guest bedroom #2 and bedroom #3 offer convenient access to the updated hall bath. The laundry room offers additional storage and room for a full size washer and dryer. The rear entry garage offers workspace plus plenty of parking on the oversized driveway - room for 3 cars! There are 3 storage buildings plus an additional gated parking space for a car, boat or small RV. The backyard boasts a fully fenced area with expansive deck, covered and open to provide plenty of room for relaxing or entertaining. All this and more so make this yours today!!
Location
State TX
County Collin
Community Curbs, Sidewalks
Direction From N. Central Expwy travel North to E Plano Pkwy, Right on E Plano Pkwy to Left on Shiloh Rd, Travel North on Shiloh Rd to Hendrick Dr and Turn Right, Home is down on the Right.
Rooms
Dining Room 1
Interior
Interior Features Cathedral Ceiling(s), Eat-in Kitchen, High Speed Internet Available, Pantry, Vaulted Ceiling(s), Walk-In Closet(s)
Heating Central
Cooling Electric
Flooring Laminate, Tile
Fireplaces Number 1
Fireplaces Type Brick, Living Room, Wood Burning
Equipment Irrigation Equipment
Appliance Dishwasher, Electric Range
Heat Source Central
Laundry Electric Dryer Hookup, Utility Room, Full Size W/D Area, Washer Hookup
Exterior
Exterior Feature Covered Deck, Covered Patio/Porch, Rain Gutters, Storage
Garage Spaces 2.0
Fence Back Yard, Fenced, Gate, High Fence, Privacy, Wood
Community Features Curbs, Sidewalks
Utilities Available Concrete, Curbs, Electricity Connected
Roof Type Composition
Garage Yes
Building
Lot Description Irregular Lot, Sprinkler System, Subdivision
Story One
Foundation Slab
Structure Type Brick
Schools
Elementary Schools Forman
Middle Schools Armstrong
High Schools Mcmillen
School District Plano Isd
Others
Ownership Parks
Acceptable Financing Cash, Conventional, FHA, VA Loan
Listing Terms Cash, Conventional, FHA, VA Loan
Financing Conventional
Special Listing Condition Aerial Photo
Read Less Info
Want to know what your home might be worth? Contact us for a FREE valuation!

Our team is ready to help you sell your home for the highest possible price ASAP

©2024 North Texas Real Estate Information Systems.
Bought with Carrie Ingram • Keller Williams Lonestar DFW

"My job is to find and attract mastery-based agents to the office, protect the culture, and make sure everyone is happy! "






