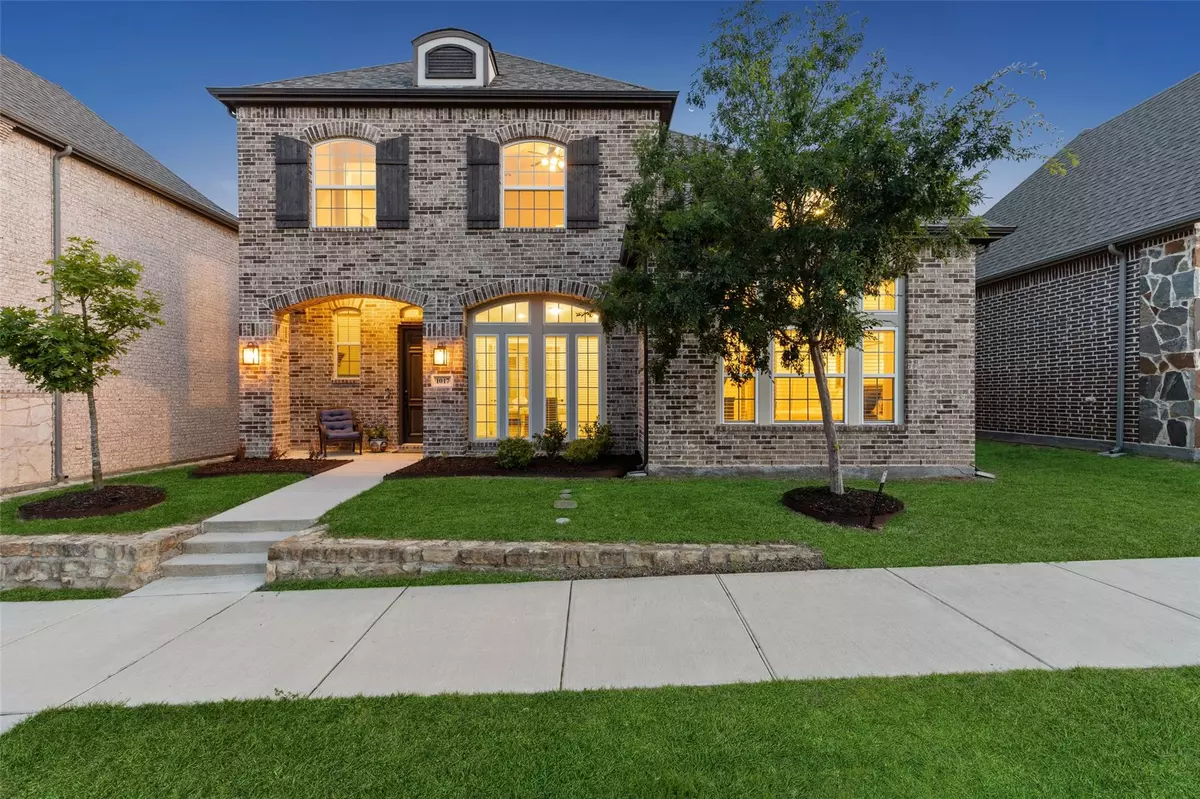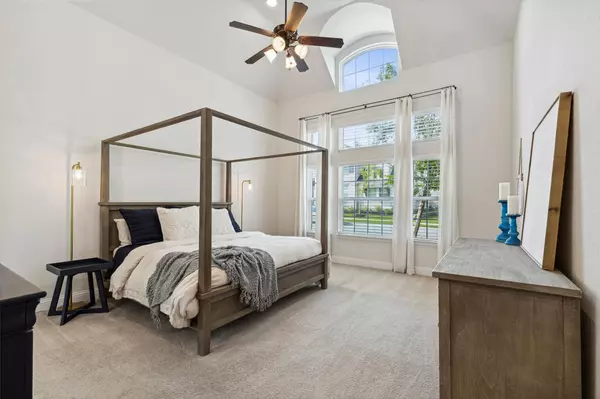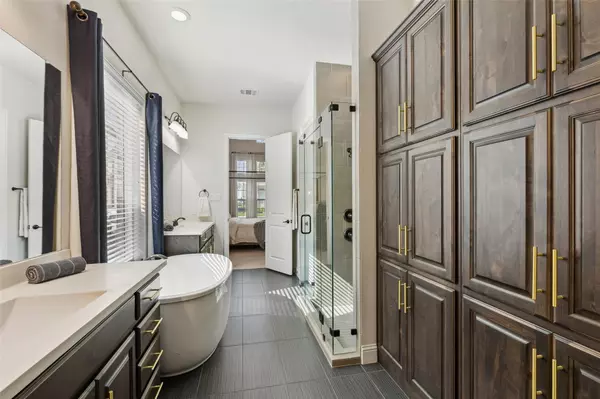$825,000
For more information regarding the value of a property, please contact us for a free consultation.
5 Beds
5 Baths
3,556 SqFt
SOLD DATE : 06/14/2023
Key Details
Property Type Single Family Home
Sub Type Single Family Residence
Listing Status Sold
Purchase Type For Sale
Square Footage 3,556 sqft
Price per Sqft $232
Subdivision Montgomery Ridge Ph Iib
MLS Listing ID 20338733
Sold Date 06/14/23
Style Traditional
Bedrooms 5
Full Baths 4
Half Baths 1
HOA Fees $70/ann
HOA Y/N Mandatory
Year Built 2019
Annual Tax Amount $11,965
Lot Size 5,488 Sqft
Acres 0.126
Property Description
Gorgeous home near Watters Creek in Allen with Casita! Great attention to detail. Welcoming two-story entry leads to a spacious open living room with a cozy center fireplace and great natural light from walls of windows. The adjacent dreamy kitchen has a long breakfast bar, apron front sink, granite, tons of gorgeous white cabinetry, stainless appliances and neighboring dining area with incredible brick accent wall. This ideal floorpan features a large study with wood floors to the front of the home and conveniently not far from the master bedroom. Down a private hall, the spacious master bedroom boasts a soaring vaulted ceiling, high stacked windows and a luxurious, well-appointed master bath with a walk-in closet and utility room access! Upstairs is a large game room with French doors to a sunken media room and three additional bedrooms, one with en suite bath plus another large bathroom with dual sinks up. Off the spacious patio is a fabulous casita with income-producing potential!
Location
State TX
County Collin
Direction From 75 Central Expressway: Heading North and exit W Bethany Dr. Left on Bethany Dr Turn right onto Montgomery Blvd At the traffic circle, take the 3rd exit onto Miller Rd Turn right onto Mockingbird Ln.
Rooms
Dining Room 2
Interior
Interior Features Cable TV Available, Decorative Lighting, Eat-in Kitchen, Granite Counters, High Speed Internet Available, Kitchen Island, Open Floorplan, Pantry, Walk-In Closet(s)
Heating Central, Natural Gas
Cooling Ceiling Fan(s), Central Air, Electric
Flooring Carpet, Ceramic Tile, Wood
Fireplaces Number 1
Fireplaces Type Family Room, Gas Logs, Gas Starter
Appliance Dishwasher, Disposal, Electric Oven, Gas Cooktop, Gas Water Heater, Microwave, Plumbed For Gas in Kitchen
Heat Source Central, Natural Gas
Laundry Utility Room, Full Size W/D Area, Washer Hookup
Exterior
Exterior Feature Covered Patio/Porch
Garage Spaces 2.0
Utilities Available City Sewer, City Water, Concrete, Curbs, Sidewalk
Roof Type Composition
Garage Yes
Building
Lot Description Interior Lot, Landscaped, Sprinkler System, Subdivision
Story Two
Foundation Slab
Structure Type Brick
Schools
Elementary Schools Norton
Middle Schools Ereckson
High Schools Allen
School District Allen Isd
Others
Ownership Check Tax records
Acceptable Financing Cash, Conventional, FHA, VA Loan
Listing Terms Cash, Conventional, FHA, VA Loan
Financing Conventional
Special Listing Condition Survey Available
Read Less Info
Want to know what your home might be worth? Contact us for a FREE valuation!

Our team is ready to help you sell your home for the highest possible price ASAP

©2024 North Texas Real Estate Information Systems.
Bought with Nabiha Pirbhai • Real Sense Real Estate

"My job is to find and attract mastery-based agents to the office, protect the culture, and make sure everyone is happy! "






