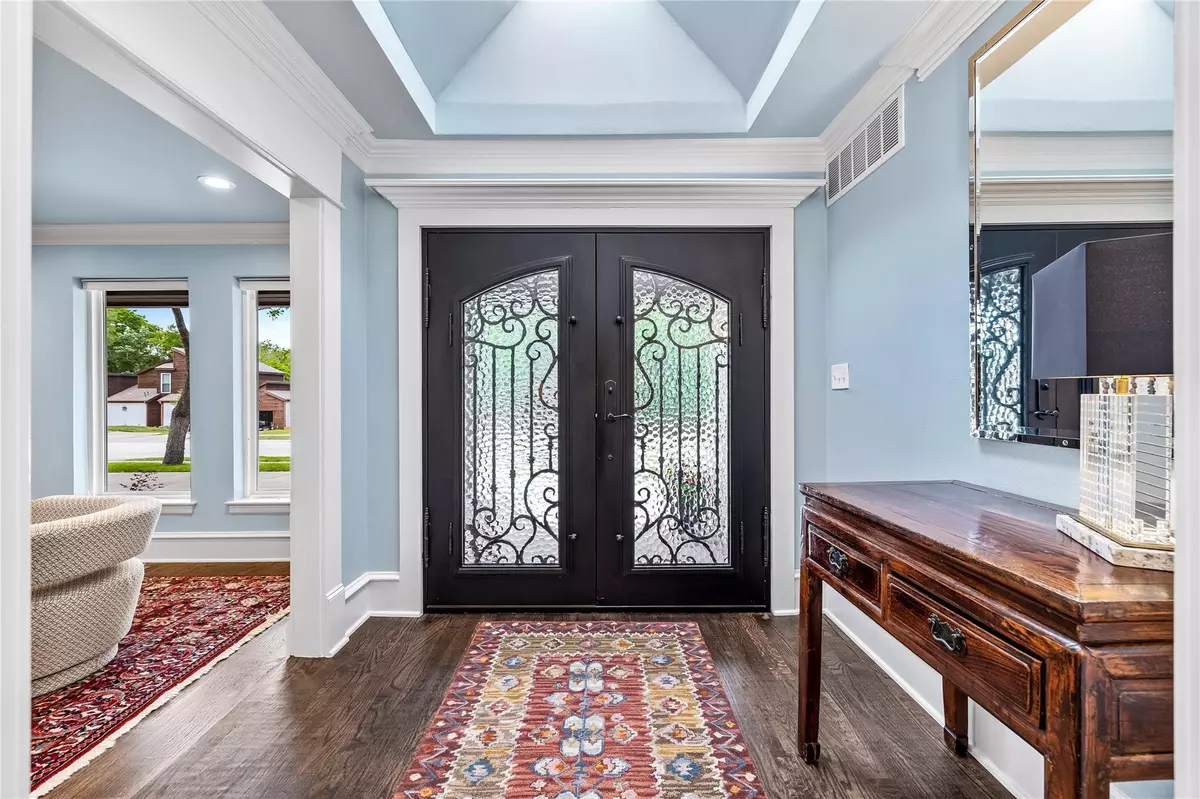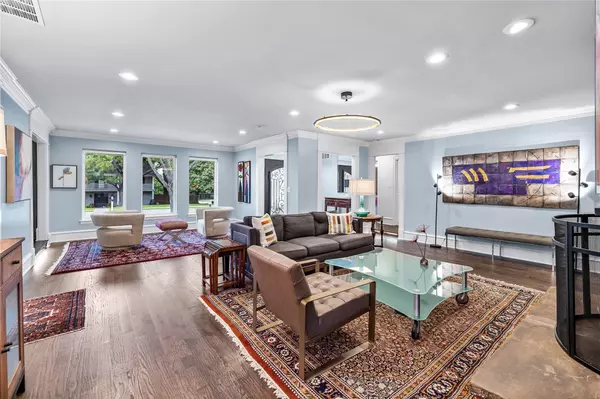$979,000
For more information regarding the value of a property, please contact us for a free consultation.
4 Beds
3 Baths
3,105 SqFt
SOLD DATE : 06/15/2023
Key Details
Property Type Single Family Home
Sub Type Single Family Residence
Listing Status Sold
Purchase Type For Sale
Square Footage 3,105 sqft
Price per Sqft $315
Subdivision Canyon Creek Country Club 5
MLS Listing ID 20307768
Sold Date 06/15/23
Bedrooms 4
Full Baths 3
HOA Fees $4/ann
HOA Y/N Voluntary
Year Built 1968
Annual Tax Amount $14,894
Lot Size 0.320 Acres
Acres 0.32
Property Description
Located in one of the most desirable neighborhoods in all of Richardson - You can't help but fall in love from the moment you enter this lovely home! The lighting fixtures are top of the line - no money spared to have the very best! Loads of natural light stream into the entry from the overhead skylight. In addition to all the beautiful picture windows, you will find solo tubes in bedrooms and baths to stream the sunlight directly into the interior. So many enhancements too numerous to mention here so check out the uploaded Improvements sheet. This Pier and Beam Foundation now has an added moisture barrier & dehumidifier installed to prevent moisture from wicking up through the hardwood floors. All cast iron drain pipes under the home have been removed and replaced with PVC. The back patio is perfect for entertaining large numbers of people and the pergola cover has a material that screens out the UV rays and cools the temperature under the cover by up to 15 degrees.
Location
State TX
County Collin
Direction This stunning home is located just past the Canyon Creek Country Club. Proceed west on Lookout Drive past Canyon Creek Country Club to Canyon Creek Drive (4 way stop sign) and turn left. The first left is Fairway Dr. and this home is immediately on your right.
Rooms
Dining Room 2
Interior
Interior Features Built-in Wine Cooler, Cathedral Ceiling(s), Decorative Lighting, Eat-in Kitchen, Kitchen Island, Wet Bar
Heating Central, Natural Gas
Cooling Electric
Flooring Carpet, Wood
Fireplaces Number 1
Fireplaces Type Living Room, Wood Burning
Appliance Built-in Gas Range, Dishwasher, Disposal, Microwave, Convection Oven, Refrigerator
Heat Source Central, Natural Gas
Exterior
Garage Spaces 2.0
Carport Spaces 2
Fence Wood
Utilities Available Alley, City Sewer, City Water, Concrete, Curbs, Electricity Connected, Individual Gas Meter, Sidewalk
Roof Type Composition
Garage Yes
Building
Story One
Foundation Pillar/Post/Pier
Structure Type Brick
Schools
Elementary Schools Aldridge
Middle Schools Wilson
High Schools Vines
School District Plano Isd
Others
Ownership Rhonda J. Koetting
Financing Conventional
Read Less Info
Want to know what your home might be worth? Contact us for a FREE valuation!

Our team is ready to help you sell your home for the highest possible price ASAP

©2024 North Texas Real Estate Information Systems.
Bought with Jing Li • Tong-Parsons Realty

"My job is to find and attract mastery-based agents to the office, protect the culture, and make sure everyone is happy! "






