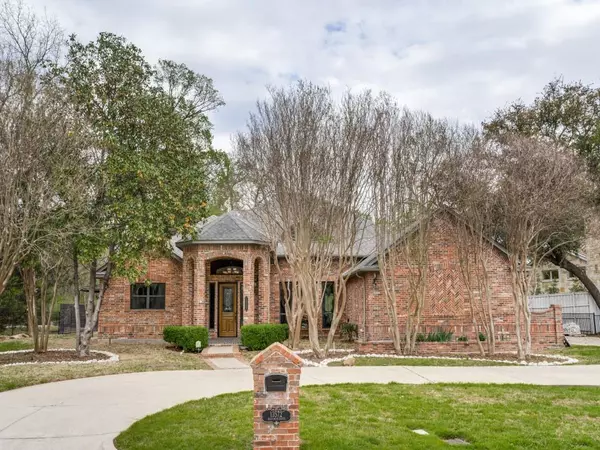$1,175,000
For more information regarding the value of a property, please contact us for a free consultation.
5 Beds
4 Baths
3,656 SqFt
SOLD DATE : 06/20/2023
Key Details
Property Type Single Family Home
Sub Type Single Family Residence
Listing Status Sold
Purchase Type For Sale
Square Footage 3,656 sqft
Price per Sqft $321
Subdivision Brookhaven Estates
MLS Listing ID 20263278
Sold Date 06/20/23
Style Traditional
Bedrooms 5
Full Baths 3
Half Baths 1
HOA Y/N None
Year Built 2002
Annual Tax Amount $15,955
Lot Size 0.571 Acres
Acres 0.5712
Lot Dimensions Irregular
Property Description
Very Open Floor Plan in Living, Dining, Kitchen and Breakfast Areas with view of large Covered, Outdoor Entertainment Area and Wooded 24,883 Square Foot Lot. 0.571 Acres with Greenbelt on Side, Farmers Creek in Back Behind Metal Fencing. Flood Insurance has NOT Been Required. 3656 square foot, Versatile floor plan, 4 Bedrooms plus Study, or 5 Bedrooms, 3.5 Baths, 3 Car Side Load Garage. Custom Built in 2002. A 419 square foot Additional Building with Nicely Finished Living Space is Heated and Cooled. Owners have Recently Installed Oak Hardwood Floors in First Floor Master Suite as well as Upstairs 3 Bedrooms, Sitting Area and Hall. Two Air Conditioning units Installed in 2018 and 2019 use the New R-410 refrigerant.
Property is Located 2 blocks south of Brookhaven Country Club. Another 2 blocks to Marsh Lane Provides convenient access to North Dallas Private School Corridor. Quiet Suburban, Country Club Living
Location
State TX
County Dallas
Community Golf, Perimeter Fencing, Pool, Tennis Court(S)
Direction From Marsh Lane go west on Brookhaven Club Drive past the Club House and across the fairway. Turn left on Bramer Dr. When it bends to the right 13572 will be on your left.
Rooms
Dining Room 2
Interior
Interior Features Cable TV Available, Eat-in Kitchen, Flat Screen Wiring, Granite Counters, High Speed Internet Available, Kitchen Island, Natural Woodwork, Open Floorplan, Tile Counters, Vaulted Ceiling(s), Walk-In Closet(s), Wired for Data
Heating Central, Natural Gas
Cooling Central Air, Electric, Multi Units
Flooring Concrete, Wood
Fireplaces Number 1
Fireplaces Type Family Room, Gas Logs
Appliance Dishwasher, Disposal, Electric Oven, Gas Range, Double Oven
Heat Source Central, Natural Gas
Laundry Gas Dryer Hookup, Utility Room, Washer Hookup
Exterior
Exterior Feature Basketball Court, Covered Patio/Porch, Garden(s), Outdoor Living Center, Private Entrance, Private Yard, Sport Court, Storage
Garage Spaces 3.0
Fence Fenced, Full, Metal
Community Features Golf, Perimeter Fencing, Pool, Tennis Court(s)
Utilities Available City Sewer, City Water, Curbs, Electricity Available, Electricity Connected, Natural Gas Available, Phone Available
Waterfront Description Creek
Roof Type Composition
Garage Yes
Building
Lot Description Acreage, Adjacent to Greenbelt, Interior Lot, Irregular Lot, Landscaped, Lrg. Backyard Grass, Many Trees, Sprinkler System
Story Two
Foundation Pillar/Post/Pier, Slab
Structure Type Brick
Schools
Elementary Schools Mclaughlin
Middle Schools Field
High Schools Turner
School District Carrollton-Farmers Branch Isd
Others
Ownership Eapen
Acceptable Financing Cash, Conventional
Listing Terms Cash, Conventional
Financing Conventional
Special Listing Condition Survey Available
Read Less Info
Want to know what your home might be worth? Contact us for a FREE valuation!

Our team is ready to help you sell your home for the highest possible price ASAP

©2025 North Texas Real Estate Information Systems.
Bought with Beth Davis • List My House Dallas, LLC
"My job is to find and attract mastery-based agents to the office, protect the culture, and make sure everyone is happy! "






