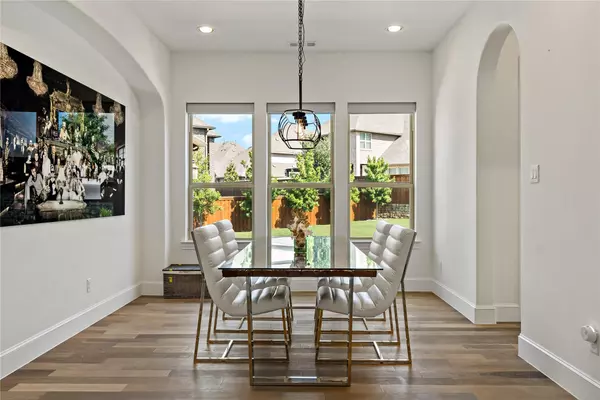$1,650,000
For more information regarding the value of a property, please contact us for a free consultation.
5 Beds
6 Baths
4,855 SqFt
SOLD DATE : 06/26/2023
Key Details
Property Type Single Family Home
Sub Type Single Family Residence
Listing Status Sold
Purchase Type For Sale
Square Footage 4,855 sqft
Price per Sqft $339
Subdivision Phillips Creek Ranch Weston Ph
MLS Listing ID 20323957
Sold Date 06/26/23
Style Contemporary/Modern
Bedrooms 5
Full Baths 5
Half Baths 1
HOA Fees $206/mo
HOA Y/N Mandatory
Year Built 2015
Annual Tax Amount $20,084
Lot Size 0.418 Acres
Acres 0.418
Property Description
Offer deadline Sun 12 pm. Wow! This one is sure to impress with its oversized landscaped lot and a backyard to rival most luxury hotels. You will experience a true staycation in this home! A few of the most impressive features in this sleek contemporary home include updated wood flooring throughout, Electronic window shades, upgraded modern kitchen complete with large center island, built in Thermador refrigerator, gas cooktop, elegant lighting and fixtures throughout. On the main level of the home you will enjoy the primary suite and a guest suite along with a media room and home office. Upstairs enjoy a large game room and 3 bedrooms each with full bath.The backyard is beyond stunning with an oversized covered patio, modern lap pool with spa and completely turfed backyard w abundance of trees. The home features a 3 car garage w extra parking space and a gated porte cochere; however the 3rd garage space has been converted to a home gym w AC. Can be easily converted back if needed.
Location
State TX
County Denton
Direction Tollway North to Stonebrook and go West to Reinsman Road then turn right to Solitude Creek and go Right to Coffee Pot road then Left and left again on Washakie. House on Right Open house Sat 11-1.
Rooms
Dining Room 2
Interior
Interior Features Built-in Features, Cathedral Ceiling(s), Chandelier, Decorative Lighting, Flat Screen Wiring, High Speed Internet Available, Open Floorplan, Pantry, Smart Home System, Vaulted Ceiling(s), Walk-In Closet(s), Wet Bar, Wired for Data, In-Law Suite Floorplan
Heating Natural Gas, Zoned
Cooling Electric, Zoned
Flooring Carpet, Ceramic Tile, Wood
Fireplaces Number 2
Fireplaces Type Gas
Equipment Home Theater
Appliance Built-in Gas Range, Built-in Refrigerator, Dishwasher, Gas Cooktop, Microwave, Double Oven, Water Purifier
Heat Source Natural Gas, Zoned
Laundry Utility Room, Full Size W/D Area
Exterior
Exterior Feature Covered Patio/Porch, Lighting, Outdoor Living Center
Garage Spaces 3.0
Carport Spaces 6
Fence Fenced, Wood
Pool Heated, In Ground, Lap, Outdoor Pool, Pool/Spa Combo, Water Feature
Utilities Available City Sewer, City Water
Roof Type Composition
Garage Yes
Private Pool 1
Building
Lot Description Interior Lot, Landscaped, Lrg. Backyard Grass, Many Trees, Sprinkler System, Subdivision
Story Two
Foundation Slab
Structure Type Brick,Rock/Stone
Schools
Elementary Schools Nichols
Middle Schools Pioneer
High Schools Reedy
School District Frisco Isd
Others
Ownership See tax
Financing Conventional
Read Less Info
Want to know what your home might be worth? Contact us for a FREE valuation!

Our team is ready to help you sell your home for the highest possible price ASAP

©2024 North Texas Real Estate Information Systems.
Bought with Morgan Puritz • Monument Realty

"My job is to find and attract mastery-based agents to the office, protect the culture, and make sure everyone is happy! "






