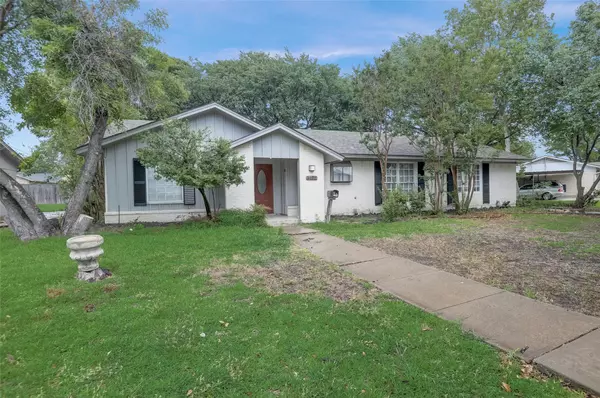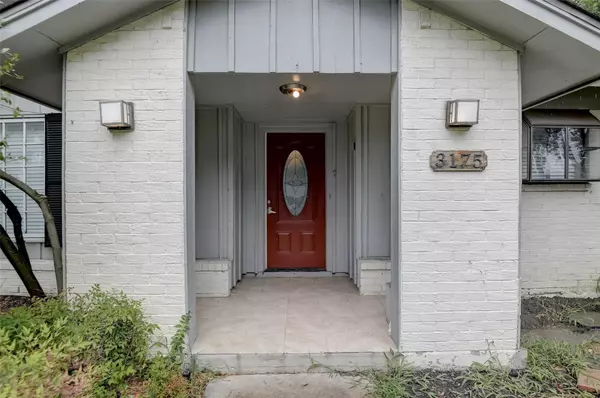$379,000
For more information regarding the value of a property, please contact us for a free consultation.
3 Beds
2 Baths
2,110 SqFt
SOLD DATE : 07/18/2023
Key Details
Property Type Single Family Home
Sub Type Single Family Residence
Listing Status Sold
Purchase Type For Sale
Square Footage 2,110 sqft
Price per Sqft $179
Subdivision Brookhaven Hills West Sec 04
MLS Listing ID 20345738
Sold Date 07/18/23
Style Ranch
Bedrooms 3
Full Baths 2
HOA Y/N None
Year Built 1969
Annual Tax Amount $6,974
Lot Size 0.284 Acres
Acres 0.284
Property Description
This incredibly charming single story traditional has great curb appeal and has tons of potential: perfect for bringing
your HGTV design ideas to life! Mature trees and scenic nature-inspired settings gives the neighborhood a private & tranquil feel while still being right in the heart of the city! Once inside, you are welcomed by a spacious living area with vaulted ceilings, built-ins, and rustic floor to ceiling brick fireplace that gives the main areas such warmth and character! The eat-in kitchen offers plenty of space for hosting Holiday dinners with friends & family-----not to mention the large bonus room that is a blank canvas large enough to get creative with----turn it into an awesome game room, media room, mother in law suite, or tailor to your needs! The main plumbing line has been replaced. Golf enthusiast will love being just a couple minutes away from Brookhaven Country Club! Easy access to a treasure trove of amenities & restaurants and trendy hot spots!
Location
State TX
County Dallas
Community Community Pool, Fitness Center
Direction Head north on Webb Chapel Rd toward Rawhide Pkwy. Turn right onto Pebble Beach Dr. Right at the 1st cross street onto Southern Pines Dr. Turn right onto Whitemarsh Cir
Rooms
Dining Room 1
Interior
Interior Features Chandelier, Decorative Lighting, Natural Woodwork, Vaulted Ceiling(s)
Heating Central, Electric, Fireplace(s), Natural Gas
Cooling Ceiling Fan(s), Central Air, Electric
Flooring Carpet, Tile, Vinyl
Fireplaces Number 1
Fireplaces Type Gas Starter
Appliance Dishwasher, Disposal, Electric Cooktop, Electric Oven
Heat Source Central, Electric, Fireplace(s), Natural Gas
Laundry Electric Dryer Hookup, Utility Room, Full Size W/D Area, Washer Hookup
Exterior
Fence Chain Link
Community Features Community Pool, Fitness Center
Utilities Available City Sewer, City Water, Electricity Available, Electricity Connected, Individual Gas Meter, Underground Utilities
Roof Type Shingle
Garage No
Building
Story One
Foundation Slab
Level or Stories One
Structure Type Brick,Wood
Schools
Elementary Schools Mclaughlin
Middle Schools Field
High Schools Turner
School District Carrollton-Farmers Branch Isd
Others
Restrictions No Known Restriction(s)
Ownership on file
Acceptable Financing Cash, Conventional, FHA
Listing Terms Cash, Conventional, FHA
Financing Conventional
Read Less Info
Want to know what your home might be worth? Contact us for a FREE valuation!

Our team is ready to help you sell your home for the highest possible price ASAP

©2025 North Texas Real Estate Information Systems.
Bought with Mallory Park • Ebby Halliday, REALTORS
"My job is to find and attract mastery-based agents to the office, protect the culture, and make sure everyone is happy! "






