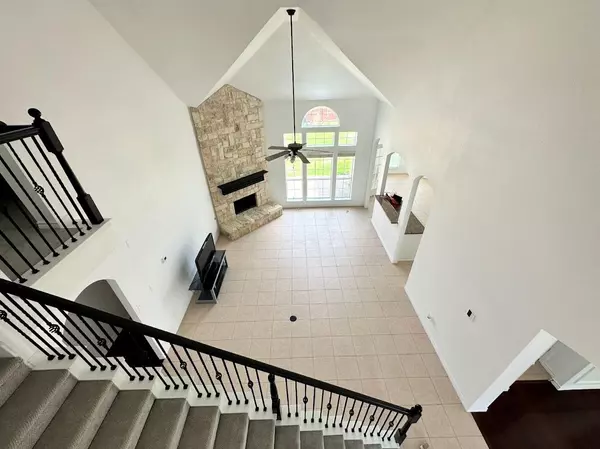$620,000
For more information regarding the value of a property, please contact us for a free consultation.
4 Beds
4 Baths
3,828 SqFt
SOLD DATE : 07/21/2023
Key Details
Property Type Single Family Home
Sub Type Single Family Residence
Listing Status Sold
Purchase Type For Sale
Square Footage 3,828 sqft
Price per Sqft $161
Subdivision Parkside Village
MLS Listing ID 20353813
Sold Date 07/21/23
Style Traditional
Bedrooms 4
Full Baths 3
Half Baths 1
HOA Fees $36/ann
HOA Y/N Mandatory
Year Built 2006
Annual Tax Amount $8,194
Lot Size 7,405 Sqft
Acres 0.17
Property Description
Beautiful Home w Rm to grow nestled in a quiet & family oriented neighborhood & WalkingDist to highly rated Chandler ElemSchool is now ready for a NewFamily to call it home. It offers 4BR+Office, 3LivingRm+BigMediaRm, 2DiningArea, 3.5Bath,&2CarGarage. This freshly painted home has beautiful curb appeal, OpenLayout, UpdatedNewCarpet Upstairs & equipped w BuiltInCentVacuumSystem. The FormalLiving & dining, Oversized FamilyRm w VaultedCeiling & SurroundSoundReady is Light&Bright & is perfect for large gatherings. BigKitchen w LotsofCabinets, GraniteCtrTops, GasCookTop, Island, BreakfastNook & BigWalkInPantry. Office & Oversized MasterBR is conveniently located downstairs w AllergyFreeLamWoodFloor. MasterBath has JettedTub, SepShower, HiLowVanities & WIC w built-in Organizer. Upstairs has 3BigBedRm w WIC, 2BathRm, GameRm & HugeMediaRm w Updated SurroundSoundSystem. One BR upstairs has ensuite Bath. BigBackYard w FullSprinklerSys, ZonedHVAC, CommPark, PlayArea, BikeTrail, Picnic Area & Pond
Location
State TX
County Collin
Community Greenbelt, Park, Sidewalks
Direction Malone & Bethany area. Use GPS for a better result
Rooms
Dining Room 2
Interior
Interior Features Central Vacuum, Chandelier, Decorative Lighting, Double Vanity, Eat-in Kitchen, Flat Screen Wiring, Granite Counters, High Speed Internet Available, Kitchen Island, Open Floorplan, Vaulted Ceiling(s), Walk-In Closet(s)
Heating Central, Electric, ENERGY STAR Qualified Equipment, ENERGY STAR/ACCA RSI Qualified Installation, Fireplace Insert, Zoned
Cooling Ceiling Fan(s), Zoned
Flooring Carpet, Ceramic Tile, Laminate
Fireplaces Number 1
Fireplaces Type Gas Starter
Equipment Intercom
Appliance Dishwasher, Disposal, Gas Cooktop, Microwave
Heat Source Central, Electric, ENERGY STAR Qualified Equipment, ENERGY STAR/ACCA RSI Qualified Installation, Fireplace Insert, Zoned
Laundry Electric Dryer Hookup, Utility Room, Full Size W/D Area, Washer Hookup
Exterior
Garage Spaces 2.0
Fence Back Yard, Fenced
Community Features Greenbelt, Park, Sidewalks
Utilities Available All Weather Road, Alley, Asphalt, Cable Available, City Sewer, City Water
Roof Type Shingle
Garage Yes
Building
Lot Description Interior Lot
Story Two
Foundation Slab
Level or Stories Two
Structure Type Brick,Siding
Schools
Elementary Schools Chandler
High Schools Allen
School District Allen Isd
Others
Ownership see tax record
Acceptable Financing Cash, Conventional, FHA, VA Loan
Listing Terms Cash, Conventional, FHA, VA Loan
Financing Conventional
Special Listing Condition Res. Service Contract
Read Less Info
Want to know what your home might be worth? Contact us for a FREE valuation!

Our team is ready to help you sell your home for the highest possible price ASAP

©2024 North Texas Real Estate Information Systems.
Bought with Adil Abdullah • Global Realty

"My job is to find and attract mastery-based agents to the office, protect the culture, and make sure everyone is happy! "






