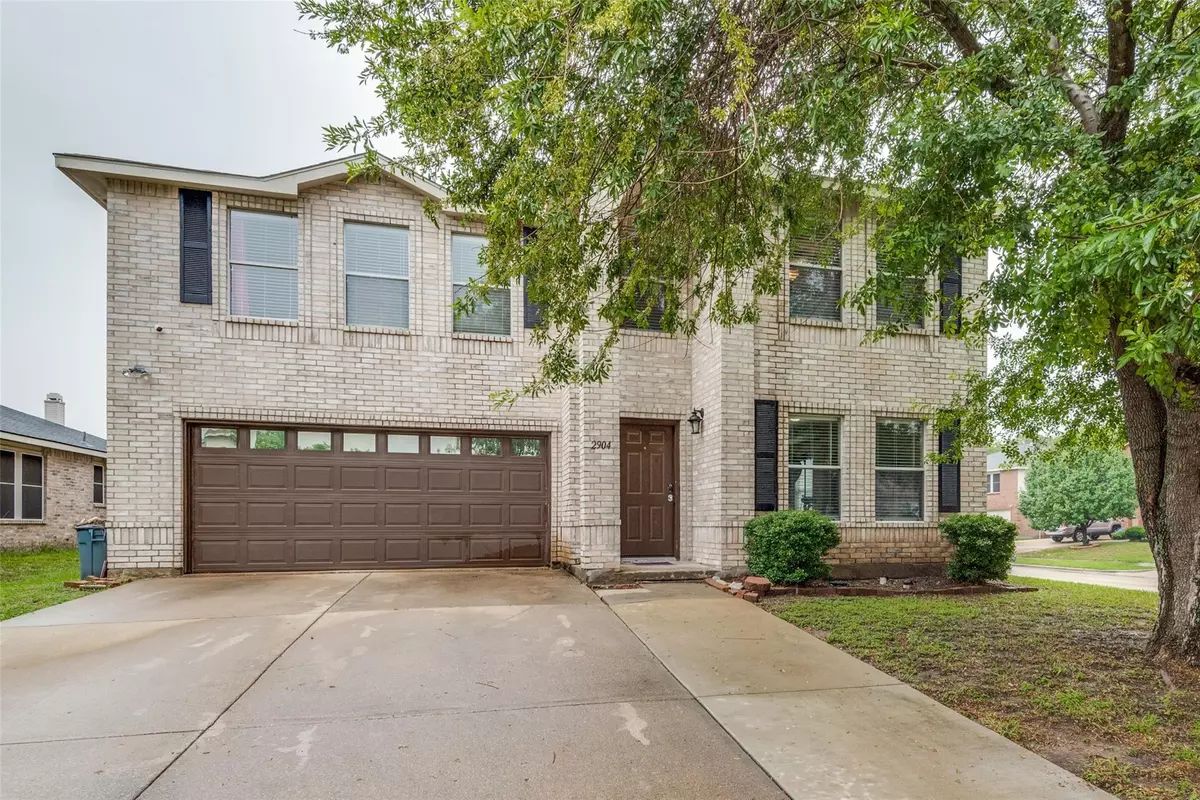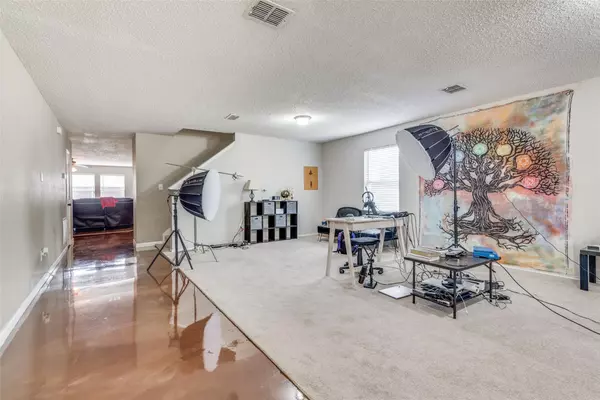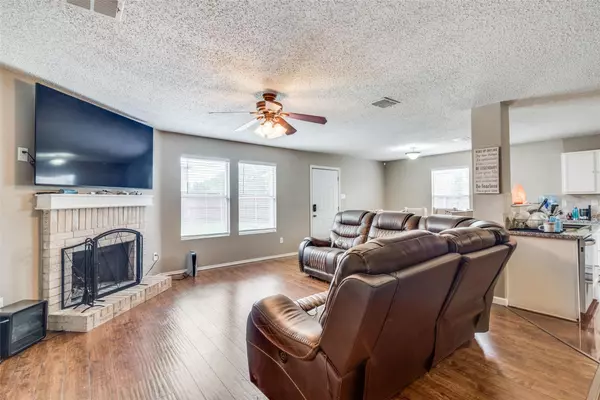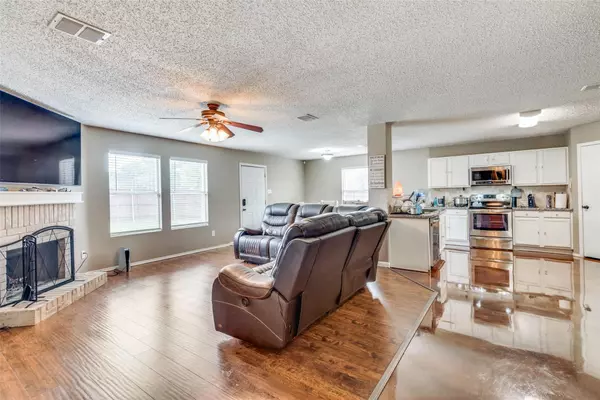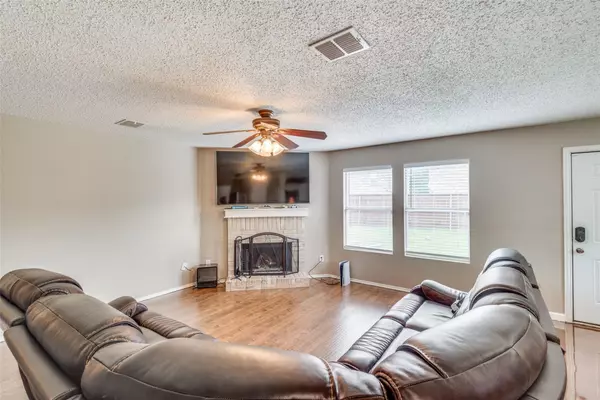$439,900
For more information regarding the value of a property, please contact us for a free consultation.
5 Beds
3 Baths
3,670 SqFt
SOLD DATE : 07/28/2023
Key Details
Property Type Single Family Home
Sub Type Single Family Residence
Listing Status Sold
Purchase Type For Sale
Square Footage 3,670 sqft
Price per Sqft $119
Subdivision Mirabella Village Add
MLS Listing ID 20351599
Sold Date 07/28/23
Bedrooms 5
Full Baths 3
HOA Y/N None
Year Built 2001
Lot Size 0.490 Acres
Acres 0.49
Property Description
Experience this spacious 5 bdrm corner lot home, perfect for you. Nestled in one of Grand Prairie's most established communities, the layout of this updated home is like no other. The 1st floor is complete with a formal living & dining rooms; a kitchenette, bedroom and bath. While the 2nd level adds a private master sanctuary with a sitting area-studio. The 4 additional split bedrooms provide comfort and flexibility for family members or guests who can be entertained effortlessly in the oversized back yard or in the expansive media or game rooms, where gatherings and cherished moments can be shared. 2904 Santa Sabina is centrally located for convenience and easy access to a variety of amenities, incl shopping, restaurants, parks, schools, entertainment and highways to the greater Dallas-Fort Worth metropolitan area. The best part about this home is that the sellers are motivated and easy going, and are offering decorative allowance, assistance and a pre-covid assumable rate.
Location
State TX
County Tarrant
Direction Head Southeast on New York Ave towards Mirabella Blvd. Turn left onto Mirabella Blvd then turn right onto Santa Sabina Dr.
Rooms
Dining Room 1
Interior
Interior Features Cable TV Available, Cathedral Ceiling(s), Eat-in Kitchen, Flat Screen Wiring, High Speed Internet Available, Open Floorplan, Vaulted Ceiling(s), Walk-In Closet(s), Wired for Data
Heating Central, Electric
Cooling Other
Flooring Carpet, Ceramic Tile
Fireplaces Number 1
Fireplaces Type Wood Burning
Appliance Dishwasher, Microwave
Heat Source Central, Electric
Exterior
Garage Spaces 2.0
Utilities Available City Water
Roof Type Composition
Garage Yes
Building
Story Two
Foundation Slab
Level or Stories Two
Schools
Elementary Schools Louise Cabaniss
Middle Schools James Coble
High Schools Mansfield
School District Mansfield Isd
Others
Ownership see public records
Acceptable Financing Cash, Conventional, VA Loan
Listing Terms Cash, Conventional, VA Loan
Financing Conventional
Read Less Info
Want to know what your home might be worth? Contact us for a FREE valuation!

Our team is ready to help you sell your home for the highest possible price ASAP

©2024 North Texas Real Estate Information Systems.
Bought with Myriam Teller • Peak Results Realty Team

"My job is to find and attract mastery-based agents to the office, protect the culture, and make sure everyone is happy! "

