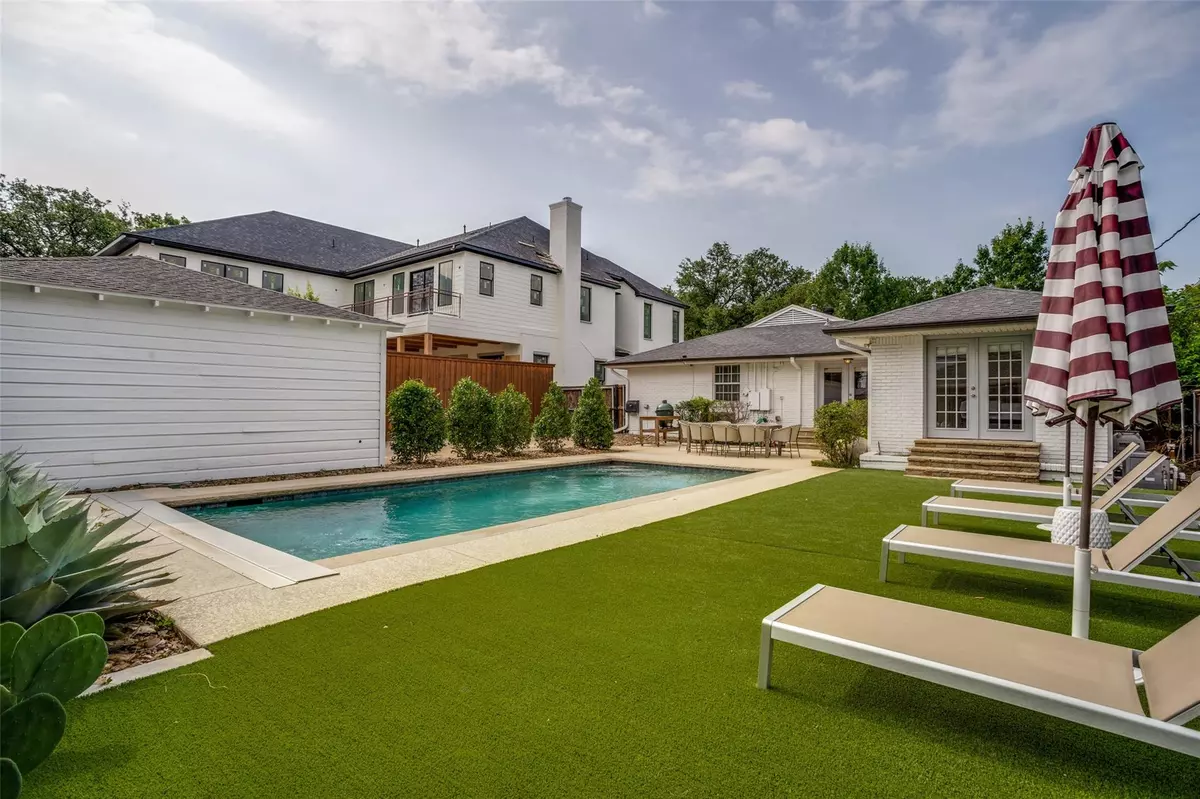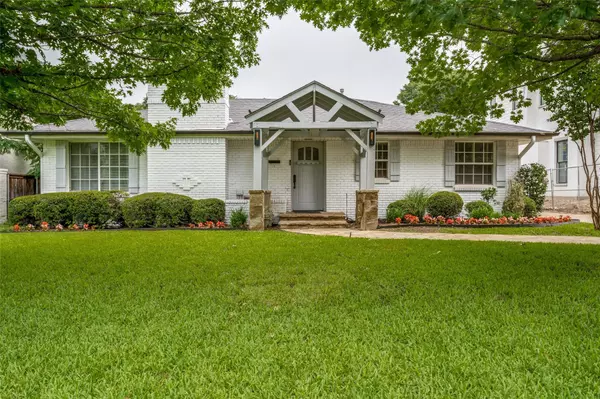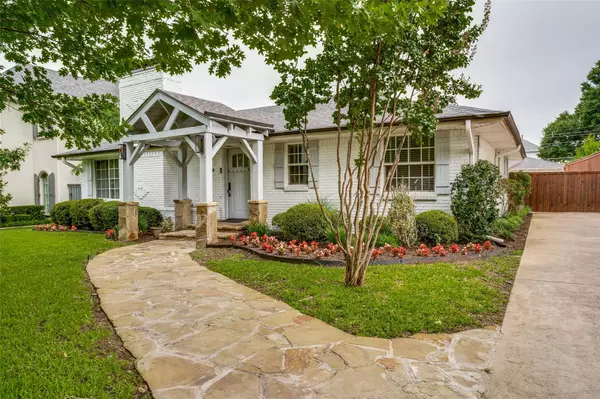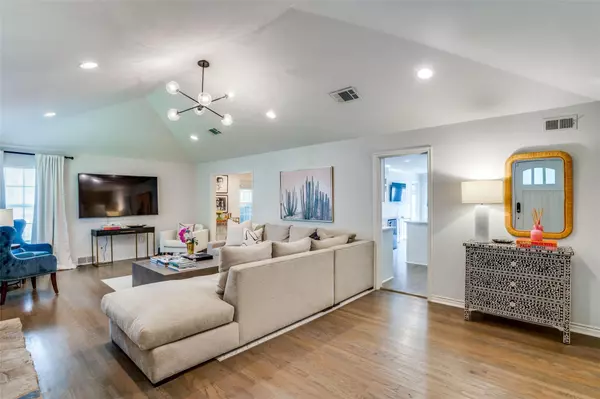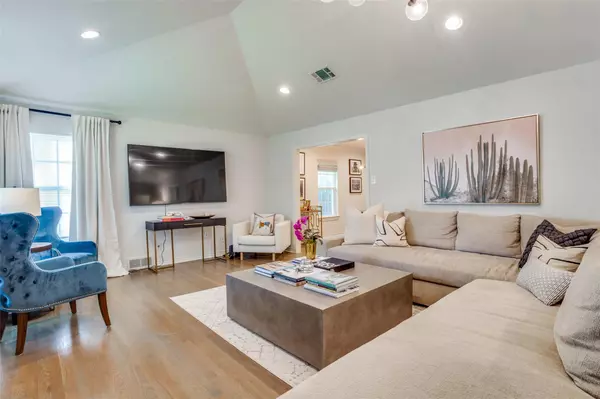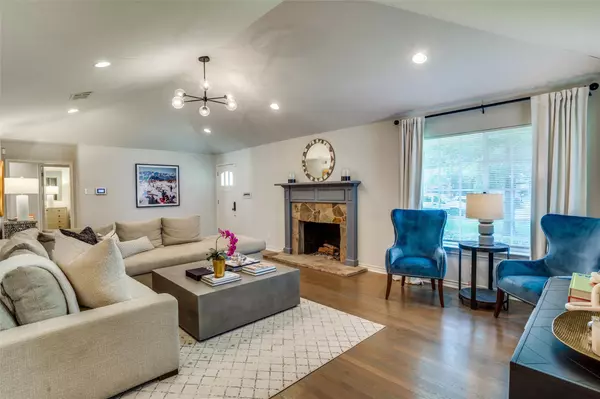$1,198,000
For more information regarding the value of a property, please contact us for a free consultation.
4 Beds
3 Baths
1,976 SqFt
SOLD DATE : 07/31/2023
Key Details
Property Type Single Family Home
Sub Type Single Family Residence
Listing Status Sold
Purchase Type For Sale
Square Footage 1,976 sqft
Price per Sqft $606
Subdivision Caruth Hills 10
MLS Listing ID 20332182
Sold Date 07/31/23
Style Ranch
Bedrooms 4
Full Baths 3
HOA Y/N None
Year Built 1951
Annual Tax Amount $19,238
Lot Size 9,713 Sqft
Acres 0.223
Lot Dimensions 65 x 149
Property Description
A very rare find in desirable Caruth Hills, this charming home with a gorgeous pool is ready for the summer! Inside you'll find 4 bedrooms, 3 baths, 2 dining areas, and a spacious living area with a vaulted ceiling and stone fireplace. Features include hardwood flooring throughout, crown molding, recessed lighting, and French doors leading outside from the primary bedroom and dining area. The renovated kitchen offers quartz countertops and island, stainless steel appliances, gas cooktop, double ovens, wine refrigerator, and a natural light-filled breakfast room. Outside you'll find the heated pool with a motorized cover, turfed yard, poolside patio, and a 2-car garage with access via an automatic gate. 7533 Centenary Avenue is surrounded by multi-million dollar homes and in an incredible central location near University Park, NorthPark Mall, and Preston Center shopping and dining!
Location
State TX
County Dallas
Direction GPS
Rooms
Dining Room 2
Interior
Interior Features Built-in Wine Cooler, Cable TV Available, Decorative Lighting, Flat Screen Wiring, High Speed Internet Available, Kitchen Island, Pantry, Vaulted Ceiling(s), Walk-In Closet(s)
Heating Central, Fireplace(s), Natural Gas
Cooling Ceiling Fan(s), Central Air, Electric
Flooring Hardwood, Tile, Travertine Stone
Fireplaces Number 1
Fireplaces Type Gas, Gas Starter, Living Room, Wood Burning
Appliance Dishwasher, Disposal, Gas Cooktop, Microwave, Double Oven, Plumbed For Gas in Kitchen, Refrigerator, Vented Exhaust Fan
Heat Source Central, Fireplace(s), Natural Gas
Laundry Electric Dryer Hookup, In Hall, Full Size W/D Area, Washer Hookup
Exterior
Exterior Feature Rain Gutters
Garage Spaces 2.0
Fence Electric, Fenced, Wood
Pool Gunite, Heated, In Ground, Outdoor Pool, Pool Cover
Utilities Available Alley, Cable Available, City Sewer, City Water, Electricity Available, Individual Gas Meter, Natural Gas Available, Sidewalk
Roof Type Composition
Garage Yes
Private Pool 1
Building
Lot Description Interior Lot, Landscaped, Sprinkler System
Story One
Foundation Pillar/Post/Pier
Level or Stories One
Structure Type Brick
Schools
Elementary Schools Prestonhol
Middle Schools Benjamin Franklin
High Schools Hillcrest
School District Dallas Isd
Others
Ownership See DCAD
Acceptable Financing Cash, Conventional, VA Loan
Listing Terms Cash, Conventional, VA Loan
Financing Conventional
Read Less Info
Want to know what your home might be worth? Contact us for a FREE valuation!

Our team is ready to help you sell your home for the highest possible price ASAP

©2024 North Texas Real Estate Information Systems.
Bought with Shirley Cohn • Allie Beth Allman & Assoc.

"My job is to find and attract mastery-based agents to the office, protect the culture, and make sure everyone is happy! "

