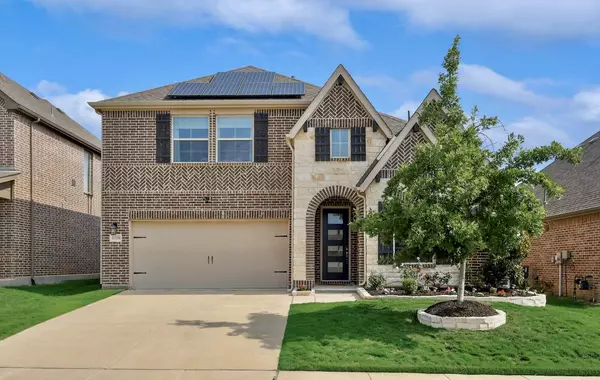$600,000
For more information regarding the value of a property, please contact us for a free consultation.
4 Beds
3 Baths
3,052 SqFt
SOLD DATE : 08/24/2023
Key Details
Property Type Single Family Home
Sub Type Single Family Residence
Listing Status Sold
Purchase Type For Sale
Square Footage 3,052 sqft
Price per Sqft $196
Subdivision Canyon Falls Village W2 Ph
MLS Listing ID 20325088
Sold Date 08/24/23
Style Traditional
Bedrooms 4
Full Baths 3
HOA Fees $220/qua
HOA Y/N Mandatory
Year Built 2018
Annual Tax Amount $11,500
Lot Size 6,011 Sqft
Acres 0.138
Lot Dimensions 120 x 50
Property Description
Experience luxury and convenience in this meticulously designed 2-story home in Canyon Falls. Interior impresses with wood-look tile & a stunning gourmet kitchen showcasing beautiful black leathered granite counters, a gas cooktop, and a large walk-in pantry for all your culinary needs. The great room features soaring ceilings, lots of natural light, backyard views, and a cozy pet cove under the stairs. The spacious primary retreat offers a large walk-in shower with black pebble tile flooring, and an expansive double vanity. Notable features that continue to impress: DOWNSTAIRS GUEST suite, Home theatre with Surround Sound, Game room, Beautiful Barn Doors on the home office and media rm, modern stair balusters, New Age BOLD 12pc. GARAGE STORAGE SYSTEM, SOLAR PANELS - PIF!
Location
State TX
County Denton
Community Club House, Community Pool, Curbs, Fishing, Fitness Center, Greenbelt, Jogging Path/Bike Path, Park, Playground, Pool, Sidewalks, Other
Direction GPS
Rooms
Dining Room 1
Interior
Interior Features Cable TV Available, Chandelier, Decorative Lighting, Double Vanity, Eat-in Kitchen, Flat Screen Wiring, Granite Counters, High Speed Internet Available, Kitchen Island, Open Floorplan, Pantry, Sound System Wiring, Walk-In Closet(s), Wired for Data
Heating Central, ENERGY STAR Qualified Equipment, ENERGY STAR/ACCA RSI Qualified Installation, Heat Pump, Natural Gas
Cooling Ceiling Fan(s), Central Air, Electric, ENERGY STAR Qualified Equipment, Heat Pump
Flooring Carpet, Ceramic Tile
Equipment Home Theater, Irrigation Equipment, List Available
Appliance Dishwasher, Disposal, Gas Cooktop, Gas Water Heater, Microwave, Refrigerator
Heat Source Central, ENERGY STAR Qualified Equipment, ENERGY STAR/ACCA RSI Qualified Installation, Heat Pump, Natural Gas
Laundry Electric Dryer Hookup, Full Size W/D Area, Washer Hookup
Exterior
Exterior Feature Covered Patio/Porch, Fire Pit, Rain Gutters
Garage Spaces 2.0
Fence Back Yard, Wood
Community Features Club House, Community Pool, Curbs, Fishing, Fitness Center, Greenbelt, Jogging Path/Bike Path, Park, Playground, Pool, Sidewalks, Other
Utilities Available Cable Available, City Sewer, City Water, Co-op Electric, Co-op Membership Included, Community Mailbox, Curbs, Electricity Connected, Individual Gas Meter, Individual Water Meter, Natural Gas Available, Sidewalk, Underground Utilities
Roof Type Composition
Garage Yes
Building
Lot Description Interior Lot, Landscaped, Lrg. Backyard Grass, Sprinkler System, Subdivision
Story Two
Foundation Slab
Level or Stories Two
Structure Type Brick,Rock/Stone
Schools
Elementary Schools Lance Thompson
Middle Schools Medlin
High Schools Byron Nelson
School District Northwest Isd
Others
Restrictions Deed
Ownership David & Claudia Gomez
Acceptable Financing Cash, Conventional, FHA, VA Assumable, VA Loan, VA Reinstatement Reqd
Listing Terms Cash, Conventional, FHA, VA Assumable, VA Loan, VA Reinstatement Reqd
Financing Conventional
Special Listing Condition Aerial Photo, Deed Restrictions, Survey Available, Utility Easement
Read Less Info
Want to know what your home might be worth? Contact us for a FREE valuation!

Our team is ready to help you sell your home for the highest possible price ASAP

©2024 North Texas Real Estate Information Systems.
Bought with Justin Varghese • Beam Real Estate, LLC

"My job is to find and attract mastery-based agents to the office, protect the culture, and make sure everyone is happy! "






