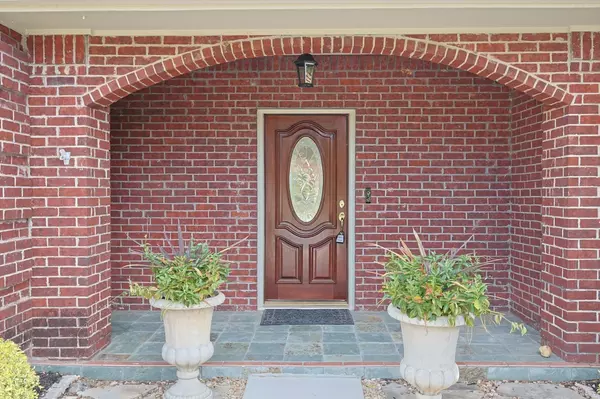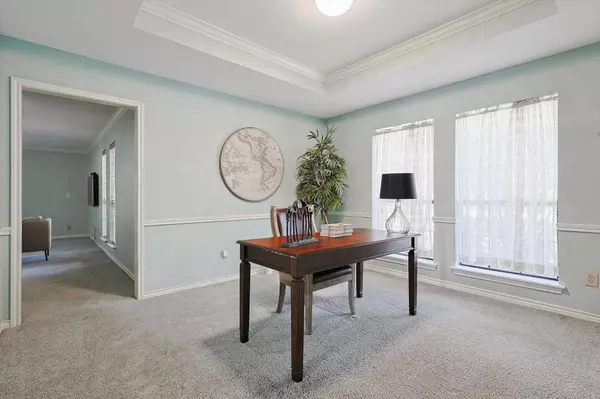$799,000
For more information regarding the value of a property, please contact us for a free consultation.
3 Beds
3 Baths
4,197 SqFt
SOLD DATE : 09/15/2023
Key Details
Property Type Single Family Home
Sub Type Single Family Residence
Listing Status Sold
Purchase Type For Sale
Square Footage 4,197 sqft
Price per Sqft $190
Subdivision Cross Timbers 6
MLS Listing ID 20414179
Sold Date 09/15/23
Bedrooms 3
Full Baths 3
HOA Y/N None
Year Built 1987
Annual Tax Amount $11,050
Lot Size 1.080 Acres
Acres 1.08
Property Description
Escape to paradise in this expansive haven on an acre lot. A circle drive welcomes you to a world of luxury. A cedar sunroom, game & hobby rooms cater to leisure. Luxuriate in steam showers. Outside, a 9ft. pool, hot tub & lush landscaping offer privacy. Inside, an open layout seamlessly connects the sunlit formal living area to the elegant dining space and gourmet kitchen with a custom raised island, double convection ovens, and a 6-burner cooktop. The formal living area features a wet bar, perfect for entertaining. Find focus in the serene office. The primary suite is a personal sanctuary. Two additional bedrooms provide space and comfort. New roof, HVACs ensure peace of mind. An oversized 3-car garage adds convenience. From the moment you step onto the property, it's clear that this home is a masterpiece, offering a lifestyle that combines relaxation and entertainment in perfect harmony. Don't miss your chance to own this slice of paradise—schedule your tour today!
Location
State TX
County Denton
Direction West on Crosstimbers Rd., right on Shiloh Rd., right on Kings Rd., left on Park Ln, Right on Green Ridge. Home is on the right corner.
Rooms
Dining Room 2
Interior
Interior Features Built-in Features, Cable TV Available, Decorative Lighting, Double Vanity, Eat-in Kitchen, High Speed Internet Available, Kitchen Island, Open Floorplan, Walk-In Closet(s), Wet Bar
Heating Central, Electric, Fireplace(s), Heat Pump, Propane, Zoned
Cooling Ceiling Fan(s), Central Air, Electric, Heat Pump, Multi Units, Zoned
Flooring Carpet, Ceramic Tile, Travertine Stone
Fireplaces Number 1
Fireplaces Type Brick, Family Room, Wood Burning
Appliance Built-in Gas Range, Dishwasher, Disposal, Dryer, Electric Oven, Gas Cooktop, Microwave, Double Oven, Refrigerator, Tankless Water Heater, Washer
Heat Source Central, Electric, Fireplace(s), Heat Pump, Propane, Zoned
Laundry Utility Room, Full Size W/D Area
Exterior
Exterior Feature Covered Patio/Porch, Gray Water System, Rain Gutters, Private Entrance, Storage
Garage Spaces 3.0
Carport Spaces 3
Fence Back Yard, Gate, Partial, Wood, Wrought Iron
Pool Fenced, In Ground, Pool Sweep, Pool/Spa Combo, Waterfall
Utilities Available Aerobic Septic, Cable Available, City Water, Co-op Electric, Electricity Connected, Propane, Septic
Roof Type Composition
Garage Yes
Private Pool 1
Building
Lot Description Corner Lot, Landscaped, Lrg. Backyard Grass
Story One and One Half
Foundation Slab
Level or Stories One and One Half
Structure Type Brick
Schools
Elementary Schools Flower Mound
Middle Schools Clayton Downing
High Schools Marcus
School District Lewisville Isd
Others
Restrictions No Known Restriction(s),Unknown Encumbrance(s)
Ownership Hollinshead
Financing Cash
Read Less Info
Want to know what your home might be worth? Contact us for a FREE valuation!

Our team is ready to help you sell your home for the highest possible price ASAP

©2024 North Texas Real Estate Information Systems.
Bought with Cheryl Fletcher • Keller Williams Realty-FM

"My job is to find and attract mastery-based agents to the office, protect the culture, and make sure everyone is happy! "






