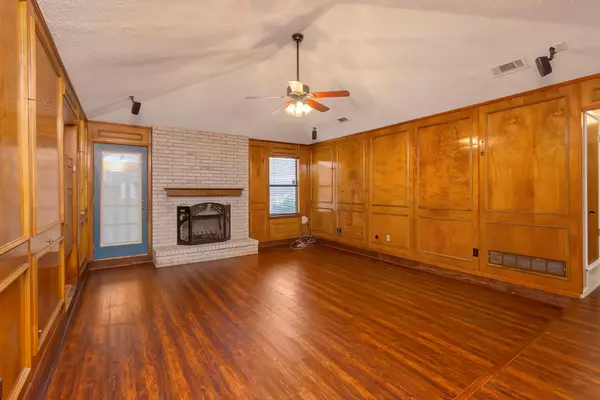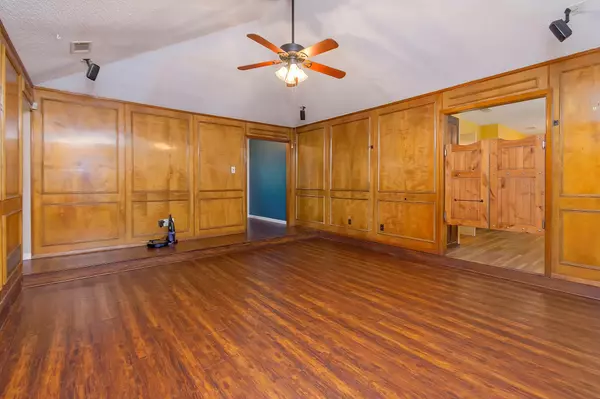$295,000
For more information regarding the value of a property, please contact us for a free consultation.
3 Beds
2 Baths
1,592 SqFt
SOLD DATE : 09/21/2023
Key Details
Property Type Single Family Home
Sub Type Single Family Residence
Listing Status Sold
Purchase Type For Sale
Square Footage 1,592 sqft
Price per Sqft $185
Subdivision Vermillion Place Add
MLS Listing ID 20377519
Sold Date 09/21/23
Bedrooms 3
Full Baths 2
HOA Y/N None
Year Built 1980
Annual Tax Amount $4,869
Lot Size 4,007 Sqft
Acres 0.092
Property Description
Welcome to your dream home! Enjoy the ease of shopping, catching a movie at the nearby theater, & stocking up on essentials at the local grocery store. With highways in close proximity, commuting & exploring the surrounding areas becomes a breeze. You'll appreciate the convenience of having the elementary school, rec center, & park within walking distance. Step into your home & be greeted by a large patio, perfect for outdoor relaxation & entertaining. The 8-ft privacy fence ensures uninterrupted tranquility. As you explore the interior, you'll be captivated by the timeless allure of wood floors & the cozy ambiance of the brick fireplace. Immerse yourself with the surround sound system. The kitchen features granite counters & stainless appliances, making culinary endeavors a pleasure. A spacious primary suite awaits, complete with an ensuite bath boasting a walk-in closet, dual vanities, & a separate shower. Discover the perfect blend of comfort, convenience, & charm in this home.
Location
State TX
County Tarrant
Direction From I-20, head south on Green Oaks Blvd. South on Parliament Dr. East on Bellefontaine Dr. East on Montpelier Ct. Home will be at the end of the cul-de-sac on the left.
Rooms
Dining Room 1
Interior
Interior Features Eat-in Kitchen, Granite Counters, Sound System Wiring, Walk-In Closet(s)
Heating Central, Electric
Cooling Ceiling Fan(s), Central Air
Flooring Carpet, Ceramic Tile, Luxury Vinyl Plank, Wood
Fireplaces Number 1
Fireplaces Type Brick, Living Room, Wood Burning
Appliance Dishwasher, Electric Range, Microwave
Heat Source Central, Electric
Laundry Electric Dryer Hookup, Utility Room, Full Size W/D Area, Washer Hookup
Exterior
Exterior Feature Rain Gutters, Private Yard, Storage, Other
Garage Spaces 2.0
Fence Wood
Utilities Available Asphalt, City Sewer, City Water, Curbs
Roof Type Composition
Garage Yes
Building
Lot Description Cul-De-Sac, Landscaped, Lrg. Backyard Grass, Subdivision
Story One
Foundation Slab
Level or Stories One
Structure Type Brick
Schools
Elementary Schools Moore
High Schools Martin
School District Arlington Isd
Others
Ownership See offer instructions
Acceptable Financing Cash, Conventional, FHA, VA Loan, Other
Listing Terms Cash, Conventional, FHA, VA Loan, Other
Financing FHA
Read Less Info
Want to know what your home might be worth? Contact us for a FREE valuation!

Our team is ready to help you sell your home for the highest possible price ASAP

©2024 North Texas Real Estate Information Systems.
Bought with Carla Roman Delgadillo • BHHS Premier Properties

"My job is to find and attract mastery-based agents to the office, protect the culture, and make sure everyone is happy! "






