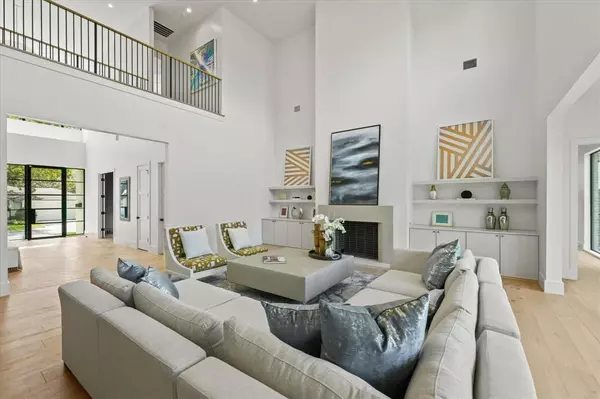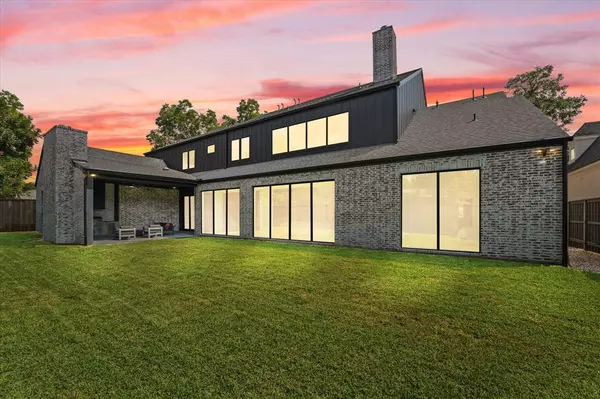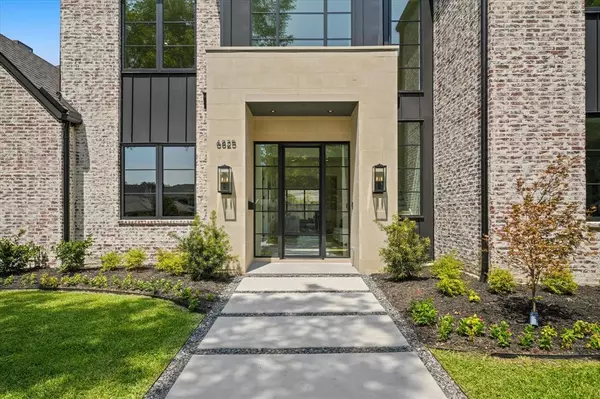$3,995,000
For more information regarding the value of a property, please contact us for a free consultation.
5 Beds
7 Baths
6,264 SqFt
SOLD DATE : 10/03/2023
Key Details
Property Type Single Family Home
Sub Type Single Family Residence
Listing Status Sold
Purchase Type For Sale
Square Footage 6,264 sqft
Price per Sqft $637
Subdivision Walnut Crest
MLS Listing ID 20423890
Sold Date 10/03/23
Style Contemporary/Modern,Modern Farmhouse
Bedrooms 5
Full Baths 5
Half Baths 2
HOA Y/N None
Year Built 2023
Annual Tax Amount $22,789
Lot Size 0.315 Acres
Acres 0.315
Property Description
Stunning new build located in highly sought-after Preston Hollow! This sleek and stylish home offers the perfect combination of contemporary design and luxury living. Upon entering the home, you will be greeted by an open-concept living area with soaring ceilings and abundant natural light. The spacious gourmet kitchen is fully equipped with high-end appliances, a prep kitchen, and a walk-in pantry. The adjacent dining area and covered terrace with an outdoor kitchen are perfect for entertaining guests. The primary suite is on the main level and features a spacious bedroom, a luxurious spa-like bathroom, and a large walk-in closet. Each of the secondary bedrooms features its own en-suite bath. Additional features include; a home office, a wine room, two laundry rooms, a home gym or media room, and a three-car garage. You still have time to choose between a stucco or brick exterior. Don't miss your opportunity to live in one of the hottest neighborhoods in Dallas. MATTERPORT in links!
Location
State TX
County Dallas
Direction Please use Navigation.
Rooms
Dining Room 1
Interior
Interior Features Built-in Features, Cable TV Available, Cathedral Ceiling(s), Chandelier, Decorative Lighting, Double Vanity, High Speed Internet Available, Kitchen Island, Open Floorplan, Pantry, Smart Home System, Vaulted Ceiling(s), Walk-In Closet(s), In-Law Suite Floorplan
Heating Central, Natural Gas, Zoned
Cooling Central Air, Electric, Zoned
Flooring Other
Fireplaces Number 2
Fireplaces Type Gas
Appliance Plumbed For Gas in Kitchen
Heat Source Central, Natural Gas, Zoned
Exterior
Garage Spaces 3.0
Utilities Available City Sewer, City Water
Roof Type Composition
Total Parking Spaces 3
Garage Yes
Building
Story Two
Foundation Slab
Level or Stories Two
Structure Type Other
Schools
Elementary Schools Prestonhol
Middle Schools Benjamin Franklin
High Schools Hillcrest
School District Dallas Isd
Others
Ownership SEE OFFER INSTRUCTIONS
Acceptable Financing Cash, Conventional
Listing Terms Cash, Conventional
Financing Cash
Read Less Info
Want to know what your home might be worth? Contact us for a FREE valuation!

Our team is ready to help you sell your home for the highest possible price ASAP

©2024 North Texas Real Estate Information Systems.
Bought with Alice Ma • US Land Management, LLC

"My job is to find and attract mastery-based agents to the office, protect the culture, and make sure everyone is happy! "






