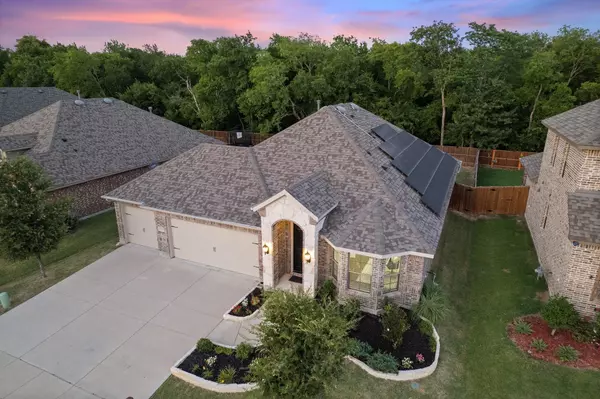$390,000
For more information regarding the value of a property, please contact us for a free consultation.
4 Beds
2 Baths
1,974 SqFt
SOLD DATE : 08/31/2023
Key Details
Property Type Single Family Home
Sub Type Single Family Residence
Listing Status Sold
Purchase Type For Sale
Square Footage 1,974 sqft
Price per Sqft $197
Subdivision Anna Crossing Ph 2
MLS Listing ID 20393277
Sold Date 08/31/23
Style Traditional
Bedrooms 4
Full Baths 2
HOA Fees $50/ann
HOA Y/N Mandatory
Year Built 2020
Lot Size 7,187 Sqft
Acres 0.165
Property Description
WELCOME TO YOUR DREAM HOME!! Located on a luscious greenbelt, this home is a rare gem of this community! Upon entrance, you will be greeted by beautiful dark flooring throughout, giving a sophisticated elegant look. A spacious office sits off of the entryway, making it the perfect secluded work-space. Kitchen, dining, living room provide an open-concept feel with lots of natural light! Kitchen boats a walk-in pantry & large island. Primary bedroom is oversized, along with a stunning en-suite bath. Remaining bedrooms & bath are all sizeable, making this the PERFECT FAMILY HOME! Oh did I mention the 3 CAR GARAGE WITH ELECTRIC CAR CHARGER?? Perfect for a workshop or that golf cart you've been wanting! The grand finale of this home is THE BACKYARD!! Backing up to a heavily wooded green-belt. Imagine drinking your morning coffee on the back patio, watching the birds & listening to crickets. If peaceful living is your dream, without being too far out from the city, then this home is THE ONE!
Location
State TX
County Collin
Community Community Pool, Fishing, Greenbelt, Jogging Path/Bike Path, Lake, Park, Playground, Pool, Sidewalks
Direction From E Finley Blvd, turn onto Sharp Street. Continue to the end of Sharp Street, and turn left on Caroline Street. The home will be on your right.
Rooms
Dining Room 1
Interior
Interior Features Cable TV Available, Chandelier, Decorative Lighting, Double Vanity, Eat-in Kitchen, Flat Screen Wiring, Granite Counters, High Speed Internet Available, Kitchen Island, Open Floorplan, Paneling, Pantry, Walk-In Closet(s)
Heating Central, ENERGY STAR Qualified Equipment, ENERGY STAR/ACCA RSI Qualified Installation
Cooling Central Air, ENERGY STAR Qualified Equipment
Flooring Carpet, Ceramic Tile, Tile
Appliance Dishwasher, Disposal, Gas Range, Microwave, Plumbed For Gas in Kitchen, Tankless Water Heater, Vented Exhaust Fan, Warming Drawer
Heat Source Central, ENERGY STAR Qualified Equipment, ENERGY STAR/ACCA RSI Qualified Installation
Laundry Electric Dryer Hookup, Utility Room, Full Size W/D Area
Exterior
Exterior Feature Covered Patio/Porch, Rain Gutters, Lighting, Private Yard
Garage Spaces 3.0
Fence Wood
Community Features Community Pool, Fishing, Greenbelt, Jogging Path/Bike Path, Lake, Park, Playground, Pool, Sidewalks
Utilities Available Cable Available, City Sewer, City Water, Co-op Electric, Community Mailbox, Electricity Connected
Roof Type Composition
Total Parking Spaces 3
Garage Yes
Building
Lot Description Adjacent to Greenbelt, Greenbelt, Interior Lot, Landscaped, Lrg. Backyard Grass, Many Trees, Sprinkler System, Subdivision
Story One
Foundation Slab
Level or Stories One
Structure Type Brick
Schools
Elementary Schools Judith Harlow
Middle Schools Anna
High Schools Anna
School District Anna Isd
Others
Ownership Robert Hernandez Jr. & Christy Hernandez
Acceptable Financing Cash, Conventional, FHA, USDA Loan, VA Loan
Listing Terms Cash, Conventional, FHA, USDA Loan, VA Loan
Financing Conventional
Special Listing Condition Aerial Photo
Read Less Info
Want to know what your home might be worth? Contact us for a FREE valuation!

Our team is ready to help you sell your home for the highest possible price ASAP

©2024 North Texas Real Estate Information Systems.
Bought with Jill Hartsell • Keller Williams NO. Collin Cty

"My job is to find and attract mastery-based agents to the office, protect the culture, and make sure everyone is happy! "






