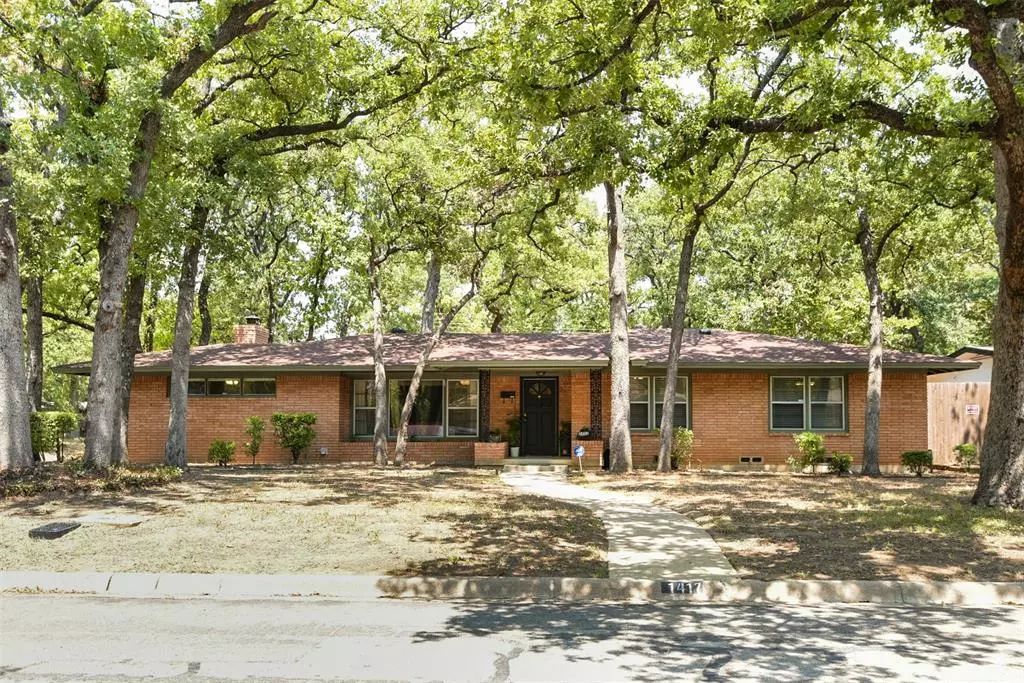$325,000
For more information regarding the value of a property, please contact us for a free consultation.
4 Beds
2 Baths
2,169 SqFt
SOLD DATE : 11/21/2023
Key Details
Property Type Single Family Home
Sub Type Single Family Residence
Listing Status Sold
Purchase Type For Sale
Square Footage 2,169 sqft
Price per Sqft $149
Subdivision Arlington Gardens Add
MLS Listing ID 20454837
Sold Date 11/21/23
Style Traditional
Bedrooms 4
Full Baths 2
HOA Y/N None
Year Built 1954
Annual Tax Amount $5,718
Lot Size 9,801 Sqft
Acres 0.225
Property Description
A rare gem! Step inside & notice the timeless elegance of hardwood floors throughout the entire house while kitchen & bathrooms feature stunning tile work. In the formal living room, your eyes are drawn to the expansive window, flooding the space with natural light offering a view of the lush front yard. Imagine cozy evenings by the fireplace in the dining room, its warmth accentuated by charming built-ins. The kitchen sparkles with gleaming granite countertops, contrasting beautifully against sleek black appliances. For those privacy or an office space, there's a bedroom with a private entrance and driveway. The primary suite awaits down the hall, boasting a walk-in shower. Two additional bedrooms & a bathroom with a classic shower-tub combo. The heart of this home lies in the carpeted sunroom, an ideal spot for relaxation set against the tranquil backdrop of a shaded backyard & patio. There is a detached 2-car garage & a separate storage building with electricity - a versatile space.
Location
State TX
County Tarrant
Direction Going North on S Fielder Rd, turn right onto W Lavender Ln, keep going and home is down on the left on corner of W Lavender Ln and Wren Dr.
Rooms
Dining Room 1
Interior
Interior Features Chandelier, Decorative Lighting, Granite Counters, High Speed Internet Available, Walk-In Closet(s)
Heating Natural Gas, Wall Furnace
Cooling Central Air, Electric
Flooring Carpet, Ceramic Tile, Hardwood
Fireplaces Number 1
Fireplaces Type Dining Room, Family Room, Raised Hearth, Stone
Equipment Air Purifier
Appliance Dishwasher, Disposal, Gas Cooktop, Microwave, Plumbed For Gas in Kitchen, Refrigerator, Vented Exhaust Fan
Heat Source Natural Gas, Wall Furnace
Laundry Electric Dryer Hookup, Gas Dryer Hookup, Washer Hookup
Exterior
Garage Spaces 2.0
Fence Back Yard, Perimeter, Privacy, Wood
Utilities Available Asphalt, Cable Available, City Sewer, City Water, Curbs, Electricity Available, Electricity Connected, Individual Gas Meter, Individual Water Meter, Phone Available
Roof Type Asphalt
Total Parking Spaces 2
Garage No
Building
Lot Description Corner Lot, Sprinkler System
Story One
Foundation Pillar/Post/Pier, Slab
Level or Stories One
Structure Type Brick,Wood
Schools
Elementary Schools Southdavis
High Schools Arlington
School District Arlington Isd
Others
Ownership Travis Trawick
Acceptable Financing Cash, Conventional, FHA, VA Loan
Listing Terms Cash, Conventional, FHA, VA Loan
Financing Cash
Special Listing Condition Survey Available
Read Less Info
Want to know what your home might be worth? Contact us for a FREE valuation!

Our team is ready to help you sell your home for the highest possible price ASAP

©2024 North Texas Real Estate Information Systems.
Bought with Kelsey Hicks • Austin Realty Consultants, LLC

"My job is to find and attract mastery-based agents to the office, protect the culture, and make sure everyone is happy! "






