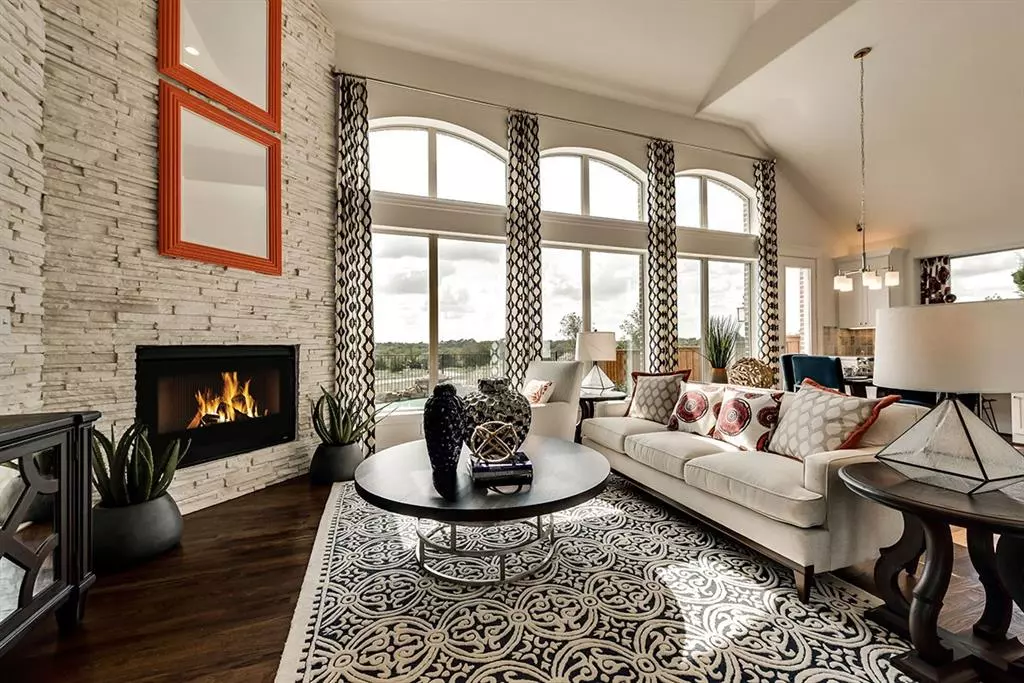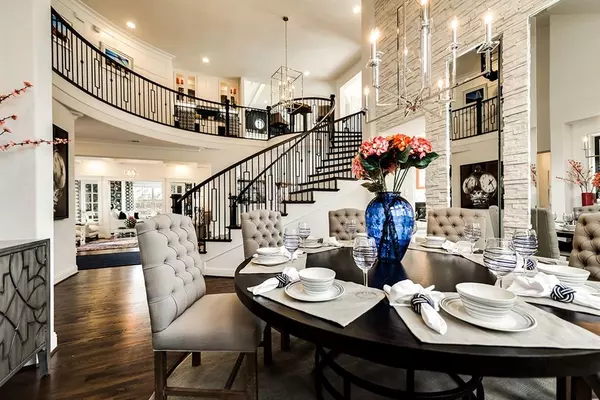$1,370,088
For more information regarding the value of a property, please contact us for a free consultation.
5 Beds
4 Baths
4,370 SqFt
SOLD DATE : 11/29/2023
Key Details
Property Type Single Family Home
Sub Type Single Family Residence
Listing Status Sold
Purchase Type For Sale
Square Footage 4,370 sqft
Price per Sqft $313
Subdivision Wilmeth Ridge North-Phase 1
MLS Listing ID 20395454
Sold Date 11/29/23
Bedrooms 5
Full Baths 4
HOA Fees $83/ann
HOA Y/N Mandatory
Year Built 2018
Lot Size 7,753 Sqft
Acres 0.178
Lot Dimensions 60x128
Property Description
New Grand Home in Wilmeth Ridge. Model Home for sale with all the designer upgrades! Corner east facing homesite across from neighborhood pool & park. Walk to school with trail system that leads to lake. Loaded to the max with tons of wood floors, wainscotting trim & designer lighting. Sweeping curved full oak staircase, large family room w wall of stone fireplace. Stainless steel built in appliances, commercial style 5-burner gas cooktop, slab countertops, custom white cabinetry, farm sink, deco backsplash & an oversized island in spacious kitchen. Stunning Spa retreat in primary suite, free standing tub, frameless glass deco tile shower, granite slab vanities, & walls of mirrors. Downstairs Guest Suite. Includes a game room with a double built in desk, a home office, formal living, a media room with a balcony & built in cabinets along with a bonus Children's Retreat. Swimming pool and covered back patio ready to entertain! Security & sprinkler systems.
Location
State TX
County Collin
Community Community Pool, Greenbelt, Jogging Path/Bike Path, Lake, Playground, Sidewalks
Direction From 75, travel west on 380 or University to Lake Forest Drive, go north 1 mile, then left on Wilmeth Rd. Wilmeth Ridge is just 1 mile on the right.
Rooms
Dining Room 2
Interior
Interior Features Cable TV Available, Cathedral Ceiling(s), Chandelier, Decorative Lighting, Flat Screen Wiring, High Speed Internet Available, Open Floorplan, Sound System Wiring, Vaulted Ceiling(s)
Heating Central, Fireplace(s), Natural Gas, Zoned
Cooling Ceiling Fan(s), Central Air, Electric, Zoned
Flooring Carpet, Ceramic Tile, Wood
Fireplaces Number 1
Fireplaces Type Family Room, Gas Logs, Gas Starter, Stone
Appliance Commercial Grade Range, Commercial Grade Vent, Dishwasher, Disposal, Electric Oven, Gas Cooktop, Microwave, Vented Exhaust Fan
Heat Source Central, Fireplace(s), Natural Gas, Zoned
Laundry Utility Room, Full Size W/D Area
Exterior
Exterior Feature Balcony, Covered Patio/Porch, Rain Gutters, Outdoor Living Center
Garage Spaces 2.0
Fence Wood
Pool In Ground, Private
Community Features Community Pool, Greenbelt, Jogging Path/Bike Path, Lake, Playground, Sidewalks
Utilities Available All Weather Road, City Sewer, City Water, Community Mailbox, Concrete, Curbs, Sidewalk, Underground Utilities
Roof Type Composition
Total Parking Spaces 2
Garage Yes
Private Pool 1
Building
Lot Description Corner Lot, Landscaped, Sprinkler System, Subdivision
Story Two
Foundation Slab
Level or Stories Two
Structure Type Brick,Rock/Stone
Schools
Elementary Schools John A Baker
Middle Schools Bill Hays
High Schools Rock Hill
School District Prosper Isd
Others
Restrictions Deed
Ownership Grand Homes Inc
Financing Conventional
Special Listing Condition Deed Restrictions
Read Less Info
Want to know what your home might be worth? Contact us for a FREE valuation!

Our team is ready to help you sell your home for the highest possible price ASAP

©2024 North Texas Real Estate Information Systems.
Bought with Vandana Tangri • Fathom Realty

"My job is to find and attract mastery-based agents to the office, protect the culture, and make sure everyone is happy! "






