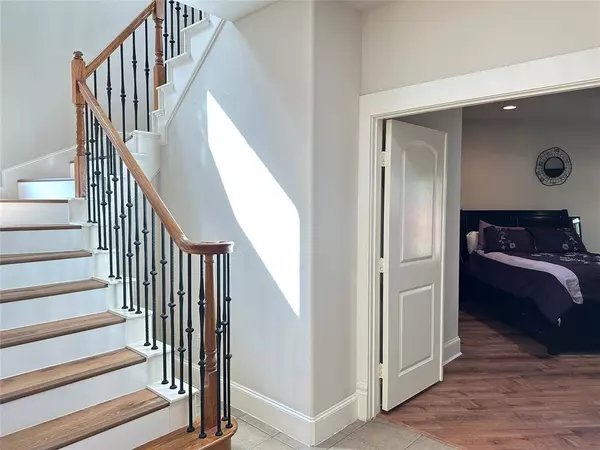$354,900
For more information regarding the value of a property, please contact us for a free consultation.
3 Beds
3 Baths
1,846 SqFt
SOLD DATE : 12/19/2023
Key Details
Property Type Townhouse
Sub Type Townhouse
Listing Status Sold
Purchase Type For Sale
Square Footage 1,846 sqft
Price per Sqft $192
Subdivision Lakeshore Village
MLS Listing ID 20444005
Sold Date 12/19/23
Style Mediterranean
Bedrooms 3
Full Baths 2
Half Baths 1
HOA Fees $166/ann
HOA Y/N Mandatory
Year Built 2005
Annual Tax Amount $7,271
Lot Size 2,178 Sqft
Acres 0.05
Property Description
Live it up in this luxury Mediterranean style 3 bedroom, 2.5 bath townhome in stunning Lakeshore Village, a secured gated community with a pool and clubhouse located in the Joe Pool Lake area.The upstairs features an open-concept living area with a beautiful stone fireplace, 2 dining areas and enjoy cooking your favorite meal in the kitchen with beautiful granite countertops. Open the French doors leading to the balcony overlooking the patio for a quick breath of fresh air and a beautiful view. Also upstairs are two bedrooms with a jack and jill bath. Walking down the beautiful spiral staircase you will find a spacious master bedroom with large master closet and luxury masterbath. The master bedroom features French doors that lead to the patio! Recent upgrades include luxury vinyl plank flooring in all bedrooms, living room and staircase. The HVAC and roof were upgraded in 2021. The property is centrally located within approximately 30 minutes of both downtown Dallas or Fort Worth.
Location
State TX
County Dallas
Community Club House, Community Pool, Community Sprinkler, Curbs, Gated, Greenbelt, Lake, Perimeter Fencing, Pool
Direction From Highway 67 go west on Beltline, turn left on Villa Di Lago Dr. At the gate (you need code) turn left onto Piazza Ct., The property is the end unit on the left.
Rooms
Dining Room 2
Interior
Interior Features Built-in Features, Cable TV Available, Cathedral Ceiling(s), Decorative Lighting, Eat-in Kitchen, Granite Counters, High Speed Internet Available, Kitchen Island, Open Floorplan, Pantry, Sound System Wiring, Walk-In Closet(s)
Heating Central, Fireplace(s)
Cooling Ceiling Fan(s), Central Air, Electric
Flooring Ceramic Tile, Luxury Vinyl Plank, Tile
Fireplaces Number 1
Fireplaces Type Family Room, Gas Logs
Appliance Dishwasher, Disposal, Electric Range, Microwave
Heat Source Central, Fireplace(s)
Laundry Electric Dryer Hookup, Utility Room, Full Size W/D Area, Washer Hookup
Exterior
Exterior Feature Balcony
Garage Spaces 2.0
Fence Wood
Pool In Ground
Community Features Club House, Community Pool, Community Sprinkler, Curbs, Gated, Greenbelt, Lake, Perimeter Fencing, Pool
Utilities Available City Sewer, City Water, Concrete, Curbs, Electricity Connected, Individual Gas Meter, Individual Water Meter
Roof Type Composition
Total Parking Spaces 2
Garage Yes
Private Pool 1
Building
Lot Description Adjacent to Greenbelt, Corner Lot, Interior Lot, Irregular Lot, Landscaped, Subdivision
Story Two
Foundation Slab
Level or Stories Two
Structure Type Rock/Stone,Stucco
Schools
Elementary Schools Lakeridge
Middle Schools Besse Coleman
High Schools Cedarhill
School District Cedar Hill Isd
Others
Restrictions Deed,Development
Ownership Joshua & Laura Nowitzky
Acceptable Financing Cash, Conventional, VA Loan
Listing Terms Cash, Conventional, VA Loan
Financing Conventional
Special Listing Condition Deed Restrictions
Read Less Info
Want to know what your home might be worth? Contact us for a FREE valuation!

Our team is ready to help you sell your home for the highest possible price ASAP

©2024 North Texas Real Estate Information Systems.
Bought with Rebekah Aboud • Keller Williams Rockwall

"My job is to find and attract mastery-based agents to the office, protect the culture, and make sure everyone is happy! "






