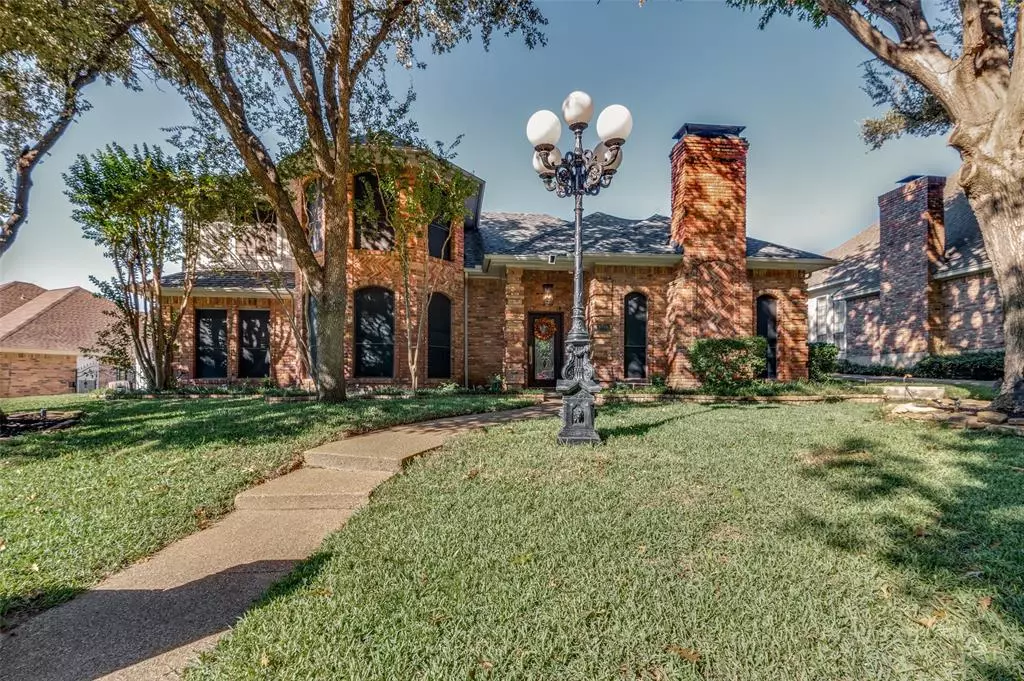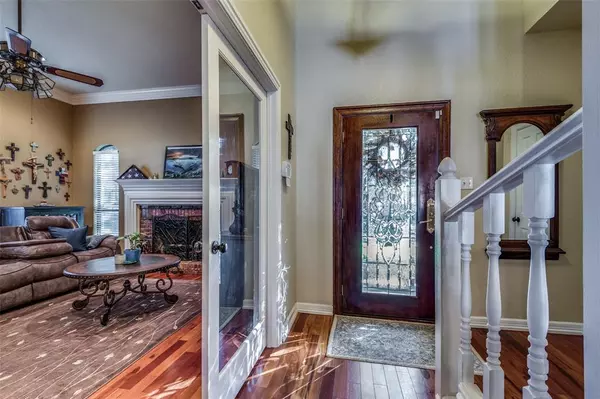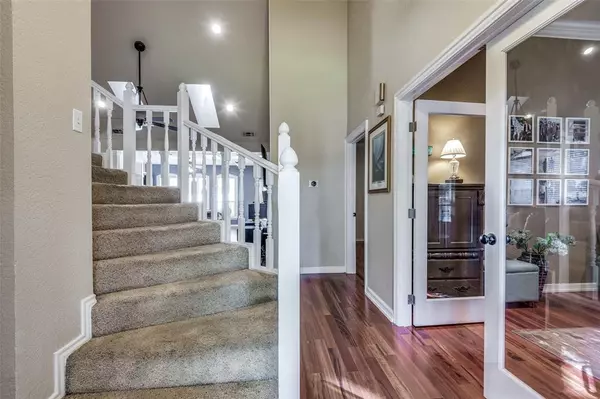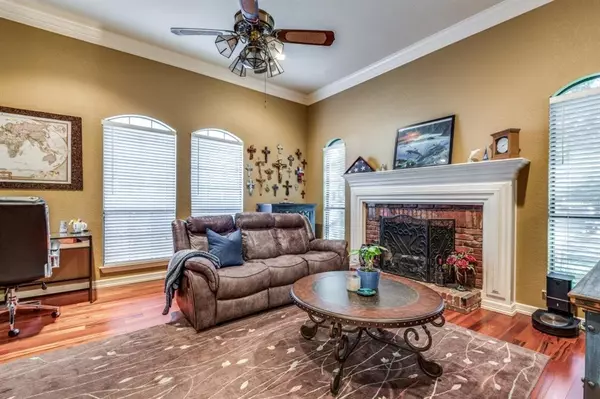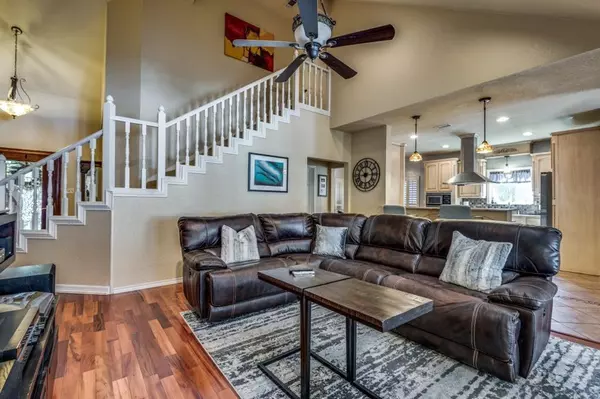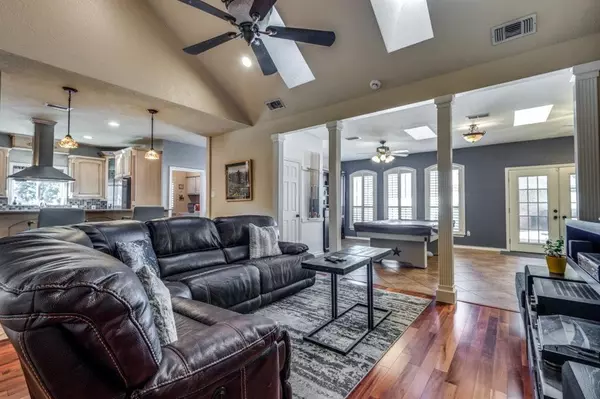$495,000
For more information regarding the value of a property, please contact us for a free consultation.
3 Beds
3 Baths
2,894 SqFt
SOLD DATE : 12/21/2023
Key Details
Property Type Single Family Home
Sub Type Single Family Residence
Listing Status Sold
Purchase Type For Sale
Square Footage 2,894 sqft
Price per Sqft $171
Subdivision Hidden Creek Estates
MLS Listing ID 20468167
Sold Date 12/21/23
Style Traditional
Bedrooms 3
Full Baths 2
Half Baths 1
HOA Y/N None
Year Built 1985
Annual Tax Amount $9,892
Lot Size 9,583 Sqft
Acres 0.22
Property Description
*SELLER CONCESSIONS!* to assist with rate buy-down or closing costs. WELCOME to 2894sft of living space and 2 flex rooms! This home offers versatility suitable for both family life & entertaining. Upon entry you're greeted with a huge open living area adjacent to a private office suite with glass french doors, wood floors and wbfp. The grand room draws you to the views of the 9ft heated pool & gazebo. The eat-in kitchen has plenty of storage space, quartz ct, brkfast bar & nook that overlooks living & dining area. The laundry room located by the kitchen and half bath accommodates a full-size wd & storage. The primary suite offers a jetted tub, granite ct, two closets, travertine floors and plenty of cabinet space. The second floor offers 2 oversized carpeted bedrooms and a flex space that's perfect for crafters or kids. The long driveway can accommodate an RV, boat or guest parking with solar powered gate. Billiard table, SS fridge, WD & outdoor wrought iron patio furniture to convey.
Location
State TX
County Tarrant
Direction Traveling W on I 20 exit Kelly Elliott Park Springs. Go R on Park Springs, Left on Pleasant Ridge, Left on Old Dominion, Left on Oak Springs. Home will be on the Left.
Rooms
Dining Room 3
Interior
Interior Features Double Vanity, Eat-in Kitchen, Granite Counters, High Speed Internet Available, Open Floorplan, Pantry, Walk-In Closet(s)
Heating Central, Electric, Fireplace(s), Propane
Cooling Ceiling Fan(s), Central Air, Electric
Flooring Carpet, Ceramic Tile, Travertine Stone, Wood
Fireplaces Number 1
Fireplaces Type Brick, Living Room, Wood Burning
Equipment Irrigation Equipment
Appliance Dishwasher, Disposal, Electric Cooktop, Electric Range, Electric Water Heater
Heat Source Central, Electric, Fireplace(s), Propane
Laundry Utility Room, Washer Hookup
Exterior
Exterior Feature Rain Gutters, Lighting, Permeable Paving
Garage Spaces 2.0
Fence Electric, Gate
Pool Gunite, Heated, In Ground, Outdoor Pool, Pool/Spa Combo, Pump
Utilities Available City Sewer, City Water, Curbs
Roof Type Composition
Total Parking Spaces 2
Garage Yes
Private Pool 1
Building
Lot Description Interior Lot, Landscaped, Sprinkler System, Subdivision
Story Two
Foundation Slab
Level or Stories Two
Structure Type Brick
Schools
Elementary Schools Little
High Schools Martin
School District Arlington Isd
Others
Restrictions Deed
Ownership See Tax Roll
Acceptable Financing Cash, Conventional, FHA, VA Loan
Listing Terms Cash, Conventional, FHA, VA Loan
Financing FHA
Special Listing Condition Aerial Photo, Verify Tax Exemptions
Read Less Info
Want to know what your home might be worth? Contact us for a FREE valuation!

Our team is ready to help you sell your home for the highest possible price ASAP

©2024 North Texas Real Estate Information Systems.
Bought with Brandon Curley • OnDemand Realty

"My job is to find and attract mastery-based agents to the office, protect the culture, and make sure everyone is happy! "

